48 Oswego Ave, Silver Spring, MD 20910
Local realty services provided by:ERA Martin Associates
48 Oswego Ave,Silver Spring, MD 20910
$655,000
- 4 Beds
- 3 Baths
- - sq. ft.
- Single family
- Sold
Listed by:tammy thomas
Office:compass
MLS#:MDMC2199422
Source:BRIGHTMLS
Sorry, we are unable to map this address
Price summary
- Price:$655,000
About this home
Open house canceled, home is under contract. Discover the perfect blend of tranquility and urban convenience at 48 Oswego Ave. Just moments from the scenic trails of Sligo Creek Park and the vibrant downtowns of Takoma Park and Silver Spring, this home offers the best of both worlds—a peaceful retreat paired with unmatched accessibility. Inside, the home has been beautifully updated with an open layout that balances both form and function. At the heart of the home is a beautiful gourmet kitchen—a true showstopper that is complete with a central island, stainless steel appliances, recycled composite countertops, luxury vinyl tile flooring, and a spacious walk-in pantry. The kitchen flows effortlessly into the bright and airy living and dining areas, while a side deck just off the kitchen creates the perfect spot for grilling or dining al fresco. The main level also includes a versatile bedroom and an updated powder room. Downstairs, you’ll find three generously sized bedrooms, two full bathrooms, and a convenient laundry/utility room. The primary suite is a true retreat, featuring a walk-in closet, additional closet space, engineered hardwood floors, and a private en-suite bathroom. Outside, enjoy easy parking with a private driveway, a new flagstone walkway, and a large corner lot. Every detail has been thoughtfully designed to create a stylish, move-in-ready space. Ideally located, this home is just minutes from the shops, restaurants, farmers markets, and community events of Takoma Park and Silver Spring. Outdoor enthusiasts will enjoy the nearby Sligo Creek trails, parks, and playgrounds. For commuters, it’s only 1.1 miles to the Takoma Metro, 1.5 miles to the future Dale Drive Purple Line Station, and 2 miles to the Silver Spring Metro. 48 Oswego Ave combines modern updates, a thoughtful layout, and an ideal location—offering the lifestyle you’ve been waiting for.
Improvements:
Freshly Painted Throughout (2025)
New Flagstone Walkway (2025)
Hot Water Heater (2023)
Hall Full Bathroom Updated (2019)
New Flooring in Primary Suite (2019)
Roof (2018)
Renovated Kitchen (2016)
Updated Powder Room (2016)
Primary Bath Updated (2014)
Contact an agent
Home facts
- Year built:1990
- Listing ID #:MDMC2199422
- Added:46 day(s) ago
- Updated:November 04, 2025 at 11:08 AM
Rooms and interior
- Bedrooms:4
- Total bathrooms:3
- Full bathrooms:2
- Half bathrooms:1
Heating and cooling
- Cooling:Central A/C
- Heating:Forced Air, Natural Gas
Structure and exterior
- Year built:1990
Schools
- High school:MONTGOMERY BLAIR
- Middle school:TAKOMA PARK
- Elementary school:TAKOMA PARK
Utilities
- Water:Public
- Sewer:Public Sewer
Finances and disclosures
- Price:$655,000
- Tax amount:$9,069 (2024)
New listings near 48 Oswego Ave
- Coming Soon
 $699,000Coming Soon4 beds 3 baths
$699,000Coming Soon4 beds 3 baths10223 Leslie St, SILVER SPRING, MD 20902
MLS# MDMC2206860Listed by: CORCORAN MCENEARNEY - New
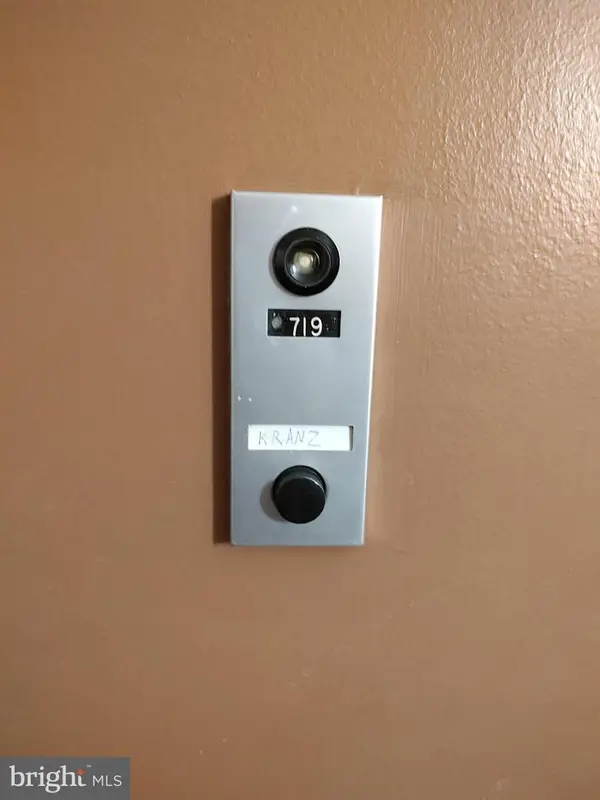 $249,000Active2 beds 2 baths1,080 sq. ft.
$249,000Active2 beds 2 baths1,080 sq. ft.1111 University Blvd W #719-a, SILVER SPRING, MD 20902
MLS# MDMC2206830Listed by: RE/MAX REALTY GROUP - Coming Soon
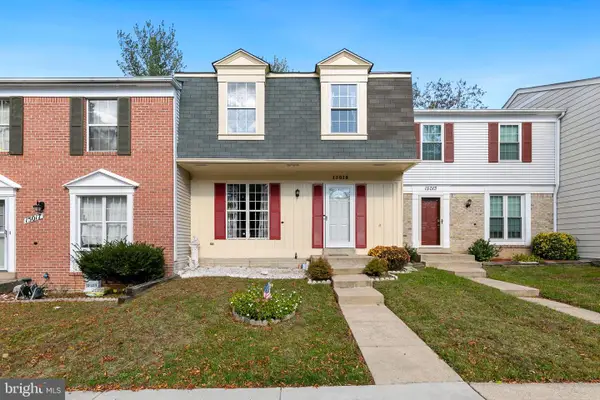 $399,900Coming Soon3 beds 3 baths
$399,900Coming Soon3 beds 3 baths15015 Dinsdale Dr, SILVER SPRING, MD 20906
MLS# MDMC2206626Listed by: REDFIN CORP - New
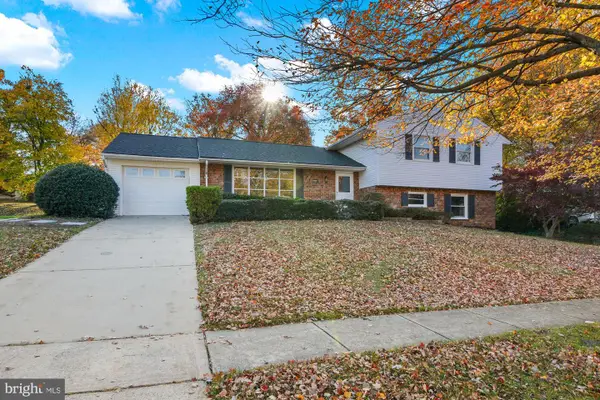 $649,900Active3 beds 4 baths2,440 sq. ft.
$649,900Active3 beds 4 baths2,440 sq. ft.2909 Shanandale Dr, SILVER SPRING, MD 20904
MLS# MDMC2205734Listed by: MR. LISTER REALTY - New
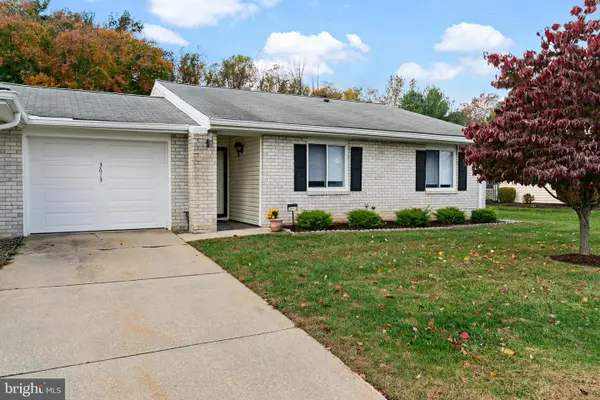 $395,000Active2 beds 2 baths1,070 sq. ft.
$395,000Active2 beds 2 baths1,070 sq. ft.3613 Tarkington Ln #59-b, SILVER SPRING, MD 20906
MLS# MDMC2206634Listed by: EXP REALTY, LLC - Coming Soon
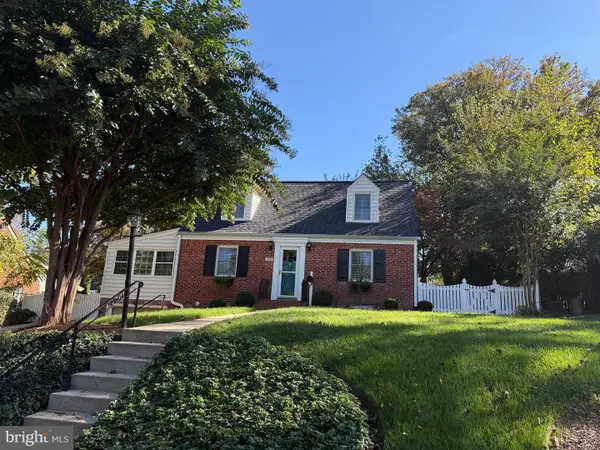 $750,000Coming Soon3 beds 2 baths
$750,000Coming Soon3 beds 2 baths315 Hillmoor Dr, SILVER SPRING, MD 20901
MLS# MDMC2205994Listed by: RLAH @PROPERTIES - Coming Soon
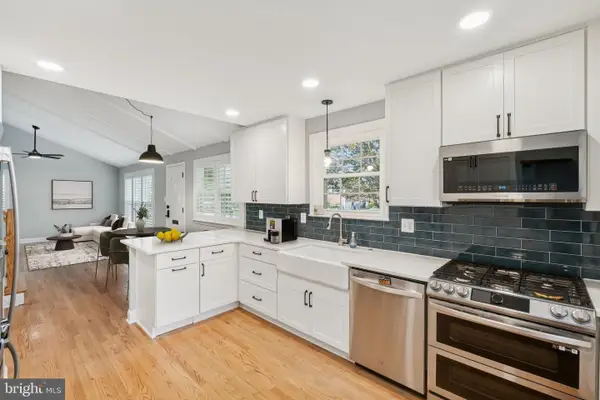 $625,000Coming Soon3 beds 2 baths
$625,000Coming Soon3 beds 2 baths10109 Renfrew Rd, SILVER SPRING, MD 20901
MLS# MDMC2206354Listed by: RLAH @PROPERTIES - Coming Soon
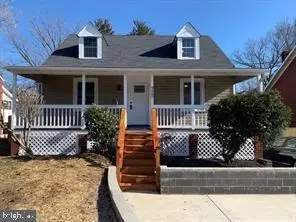 $724,900Coming Soon5 beds 3 baths
$724,900Coming Soon5 beds 3 baths9407 Colesville Rd, SILVER SPRING, MD 20901
MLS# MDMC2206734Listed by: SAMSON PROPERTIES - Coming Soon
 $639,900Coming Soon5 beds 4 baths
$639,900Coming Soon5 beds 4 baths12512 Ofallon St, SILVER SPRING, MD 20904
MLS# MDMC2206732Listed by: DREAM REALTY, INC. - Coming Soon
 $375,000Coming Soon3 beds 1 baths
$375,000Coming Soon3 beds 1 baths3033 Medway St, SILVER SPRING, MD 20902
MLS# MDMC2206316Listed by: URBAN BROKERS, LLC
