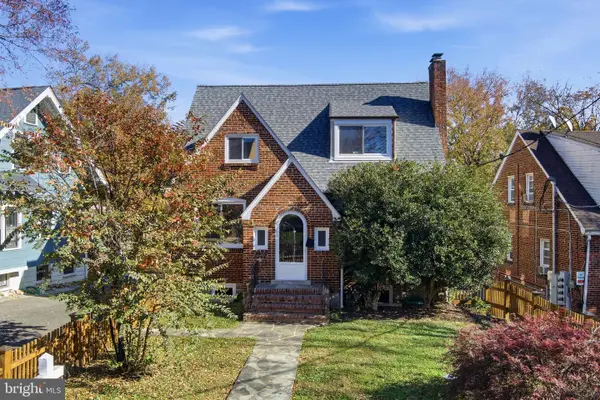608 Blick Dr, Silver Spring, MD 20904
Local realty services provided by:ERA Reed Realty, Inc.
Listed by: stacey a. longo, eric j black
Office: northrop realty
MLS#:MDMC2199096
Source:BRIGHTMLS
Price summary
- Price:$750,000
- Price per sq. ft.:$310.95
About this home
Beautiful brick rancher in the Valleybrook community offers a rare combination of thoughtful updates, spacious living, and a nearly half-acre lot with a resort-style backyard that backs to a serene conservation area. The home’s well-maintained exterior and inviting curb appeal set the stage for what lies inside. Step into the living room, where hardwood flooring flows seamlessly through much of the main level. Three large windows frame views of the lush front yard, while a cozy fireplace anchors the space. The living room opens to a dining room and renovated kitchen, complete with granite counters, to-ceiling cabinetry with display cabinets, stainless steel appliances including a gas range, and a window above the sink that overlooks the backyard and pool- a truly idyllic setting. Between the living room and kitchen, the dining room is accented with chair railing and an updated light fixture, flowing naturally into the sunroom, perfect for relaxation or quiet reading.
The main level includes three bedrooms, highlighted by a primary suite with a renovated bath featuring a marble tile wall surround and marble shower. Two additional bedrooms share a full hall bath with a stylish new vanity, and many closets throughout the home include built-in organizers for convenience and efficiency. The expansive lower-level family room offers direct access to the backyard and is accompanied by a fourth bedroom and half bath with an updated vanity. From here, the garage, laundry room, and driveway are easily accessible, providing functional everyday living.
Outdoors, the backyard is a private oasis with a sparkling pool, paver walkways and patios, and ample green space shaded by mature trees, including a blooming dogwood, creating a sense of tranquility and retreat.
The location combines suburban comfort with convenient access to Silver Spring’s amenities. Residents enjoy nearby shopping centers, while outdoor enthusiasts can explore Brookside Gardens and Wheaton Regional Park with walking trails, sports facilities, and open green spaces. Commuters benefit from easy access to major thoroughfares including New Hampshire Avenue (MD 650), Colesville Road (US 29), I-495, and I-95, connecting quickly to downtown Silver Spring, Washington, D.C., Baltimore, and beyond.
Contact an agent
Home facts
- Year built:1957
- Listing ID #:MDMC2199096
- Added:67 day(s) ago
- Updated:November 16, 2025 at 08:28 AM
Rooms and interior
- Bedrooms:4
- Total bathrooms:3
- Full bathrooms:2
- Half bathrooms:1
- Living area:2,412 sq. ft.
Heating and cooling
- Cooling:Central A/C, Zoned
- Heating:Electric, Forced Air, Heat Pump(s), Natural Gas, Zoned
Structure and exterior
- Year built:1957
- Building area:2,412 sq. ft.
- Lot area:0.46 Acres
Schools
- High school:SPRINGBROOK
- Middle school:FRANCIS SCOTT KEY
- Elementary school:BURNT MILLS
Utilities
- Water:Public
- Sewer:Public Sewer
Finances and disclosures
- Price:$750,000
- Price per sq. ft.:$310.95
- Tax amount:$6,706 (2024)
New listings near 608 Blick Dr
- Coming Soon
 $354,900Coming Soon3 beds 2 baths
$354,900Coming Soon3 beds 2 baths3002 Piano Ln #42, SILVER SPRING, MD 20904
MLS# MDMC2208106Listed by: REDFIN CORP - Open Sun, 1 to 4pmNew
 $575,000Active3 beds 3 baths1,731 sq. ft.
$575,000Active3 beds 3 baths1,731 sq. ft.509 University Blvd W, SILVER SPRING, MD 20901
MLS# MDMC2207710Listed by: EXPERT REALTY, LLC. - Open Sun, 2:30 to 4:30pmNew
 $969,000Active4 beds -- baths3,145 sq. ft.
$969,000Active4 beds -- baths3,145 sq. ft.8209 Flower Ave, TAKOMA PARK, MD 20912
MLS# MDMC2208250Listed by: CUPID REAL ESTATE - Open Sun, 2:30 to 4:30pmNew
 $969,000Active4 beds 4 baths3,145 sq. ft.
$969,000Active4 beds 4 baths3,145 sq. ft.8209 Flower Ave, TAKOMA PARK, MD 20912
MLS# MDMC2208260Listed by: CUPID REAL ESTATE  $259,000Active0.35 Acres
$259,000Active0.35 Acres3092 Fairland Rd, SILVER SPRING, MD 20904
MLS# MDMC2164640Listed by: LIBRA REALTY, LLC $259,000Active0.34 Acres
$259,000Active0.34 Acres3096 Fairland Rd, SILVER SPRING, MD 20904
MLS# MDMC2164644Listed by: LIBRA REALTY, LLC- Coming SoonOpen Sat, 10am to 12pm
 $230,000Coming Soon2 beds 2 baths
$230,000Coming Soon2 beds 2 baths14104 Valleyfield Dr #9-5, SILVER SPRING, MD 20906
MLS# MDMC2203962Listed by: LONG & FOSTER REAL ESTATE, INC. - New
 $300,000Active0.36 Acres
$300,000Active0.36 Acres2 Piping Rock Dr, SILVER SPRING, MD 20905
MLS# MDMC2206028Listed by: CUMMINGS & CO. REALTORS - New
 $545,000Active5 beds -- baths2,237 sq. ft.
$545,000Active5 beds -- baths2,237 sq. ft.7916 Long Branch Pkwy, TAKOMA PARK, MD 20912
MLS# MDMC2206794Listed by: RE/MAX REALTY SERVICES - Open Sun, 12 to 2pmNew
 $340,000Active3 beds 2 baths1,224 sq. ft.
$340,000Active3 beds 2 baths1,224 sq. ft.3424 Bruton Parish Way #25-169, SILVER SPRING, MD 20904
MLS# MDMC2206904Listed by: REDFIN CORP
