9 Coachlamp Ct, Silver Spring, MD 20906
Local realty services provided by:ERA Reed Realty, Inc.
Listed by: marie merrick
Office: samson properties
MLS#:MDMC2193106
Source:BRIGHTMLS
Price summary
- Price:$885,000
- Price per sq. ft.:$262.61
- Monthly HOA dues:$20
About this home
***PRICE ADJUSTMENT OVER $30,000 to better reflect current market condition***. Schedule your viewing now before it is sold!!! Presenting an exquisite brick colonial residence, this stunning home boasts 6 spacious bedrooms and 5 luxurious bathrooms, complemented by a 2-car garage, all situated on a peaceful cut-de-sac within the highly coveted Middlebridge community within Montgomery County. * The exterior features an expansive, meticulously maintained front lawn with ample driveway space for an additional 4+ vehicles. * Upon entering, you are welcomed by elegant natural hardwood floors that flow throughout the main level. * The formal living room, tasteful adorned in soft color palette, large windows that lead seamlessly into the formal dining room, which showcases crown molding and decorative chair railing. Glass sliding door provides convenient access to a generous deck, surrounded by fruit trees, fenced backyard for privacy, perfect for entertaining. * Off the formal dining room you’ll find a sizable kitchen equipped with ceramic tile flooring, granite countertop, 42” maple cabinetry, stainless steel appliances, along with a cozy breakfast area. large windows grace the whole house, flooding the space with natural light. * Adjacent to the kitchen is an expansive family room, also featuring natural wood flooring, cozy wood fire place, and French doors that opens to the backyard. * The main level is complete with a beautifully appointed powder room and a full-sized office for your convenience. * As you ascend the staircase adorned with natural Harwood, you discover 4 inviting bedrooms and 2 full bathrooms that includes a thoughtfully place skylight for natural illumination day or night. * The spacious primary bedroom features a potential sitting area, an expansive closet and a luxurious en-suite bathroom boasts ceramic tile flooring, a sunken tup with a window and skylight that floods the space with natural light, a granite countertop vanity and a separate walk-in shower, creating a serene oasis reminiscent of a spa retreat. * Venturing down to the lower level, you are greeted by a well-designed layout that includes 2 large bedrooms-one with an ensuite bathroom and a hall way bathroom. This level also features a sizable bonus family or recreation room, complete with glass French doors that lead to the outdoors. Wet-bar/kitchenette make it easy to prepare snacks and drinks for gatherings or casual family entertainment. * The basement is completely fitted with all the necessary features and amenities, making it ideal for a separate rental property. It includes its own private entrance. *. This home truly offers a blend of comfort, style and functionality, making it the perfect place to create lasting memories. * Close proximity to all of the fabulous restaurants, retail and amenities of downtown Rockville and Silver Spring. Additionally, the neighborhood is a commuter's dream with nearby access to the Glenmont Metro Station as well as the Inter-county Connector, I-270 and I-495. Welcome home!
Contact an agent
Home facts
- Year built:1988
- Listing ID #:MDMC2193106
- Added:190 day(s) ago
- Updated:February 15, 2026 at 02:37 PM
Rooms and interior
- Bedrooms:6
- Total bathrooms:5
- Full bathrooms:4
- Half bathrooms:1
- Living area:3,370 sq. ft.
Heating and cooling
- Cooling:Ceiling Fan(s), Central A/C
- Heating:90% Forced Air, Electric
Structure and exterior
- Roof:Shingle
- Year built:1988
- Building area:3,370 sq. ft.
- Lot area:0.2 Acres
Schools
- High school:JOHN F. KENNEDY
- Elementary school:GEORGIAN FOREST
Utilities
- Water:Public
- Sewer:Public Sewer
Finances and disclosures
- Price:$885,000
- Price per sq. ft.:$262.61
- Tax amount:$7,332 (2024)
New listings near 9 Coachlamp Ct
- Coming Soon
 $750,000Coming Soon3 beds 3 baths
$750,000Coming Soon3 beds 3 baths417 Mansfield Rd, SILVER SPRING, MD 20910
MLS# MDMC2216526Listed by: RLAH @PROPERTIES - Coming SoonOpen Sun, 1 to 4pm
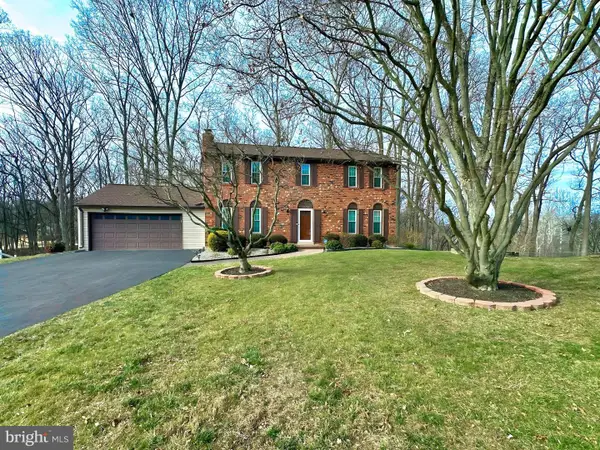 $679,000Coming Soon4 beds 4 baths
$679,000Coming Soon4 beds 4 baths14316 Piccadilly Rd, SILVER SPRING, MD 20906
MLS# MDMC2216866Listed by: KING REAL ESTATE, INC - Coming SoonOpen Sun, 1:30 to 4pm
 $495,000Coming Soon4 beds 2 baths
$495,000Coming Soon4 beds 2 baths10812 Lombardy Rd, SILVER SPRING, MD 20901
MLS# MDMC2216886Listed by: SAMSON PROPERTIES - Coming Soon
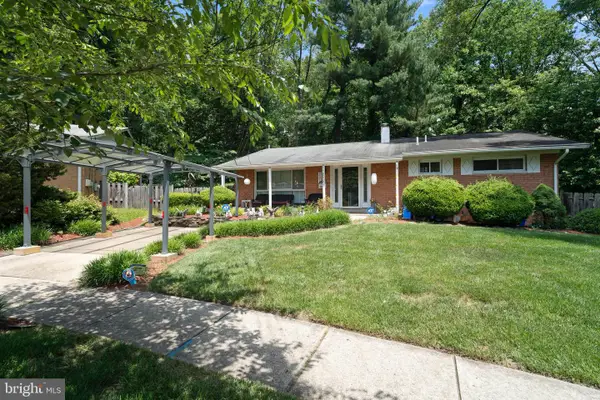 $749,999Coming Soon5 beds 3 baths
$749,999Coming Soon5 beds 3 baths10832 Margate Rd, SILVER SPRING, MD 20901
MLS# MDMC2217048Listed by: SAMSON PROPERTIES - New
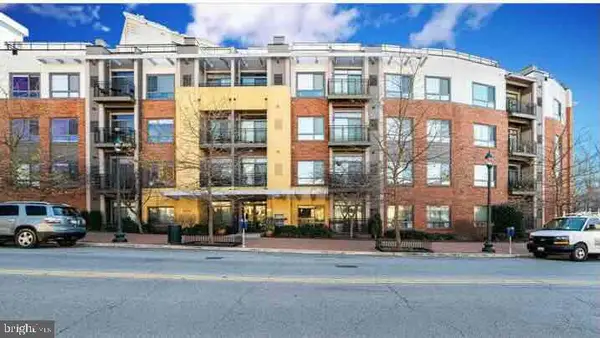 $345,000Active1 beds 2 baths1,039 sq. ft.
$345,000Active1 beds 2 baths1,039 sq. ft.8005 13th St #411, SILVER SPRING, MD 20910
MLS# MDMC2216676Listed by: BERKSHIRE HATHAWAY HOMESERVICES PENFED REALTY - New
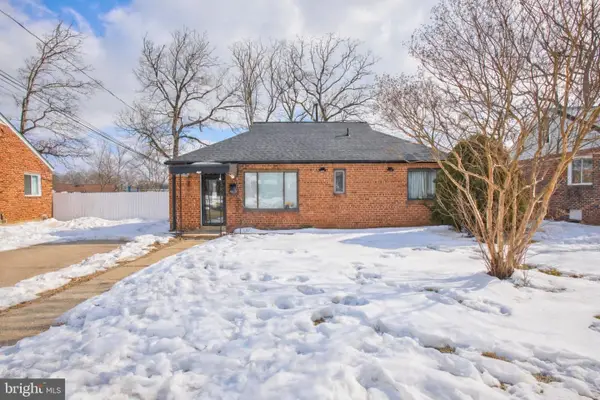 $350,000Active3 beds 1 baths950 sq. ft.
$350,000Active3 beds 1 baths950 sq. ft.8417 11th Ave, SILVER SPRING, MD 20903
MLS# MDMC2215912Listed by: EXP REALTY, LLC - New
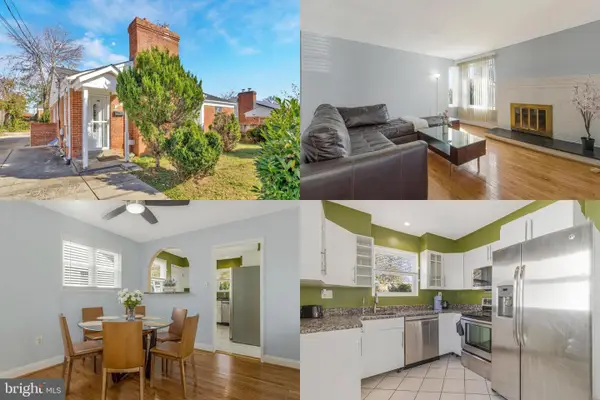 $530,000Active4 beds 2 baths1,928 sq. ft.
$530,000Active4 beds 2 baths1,928 sq. ft.224 University Blvd E, SILVER SPRING, MD 20901
MLS# MDMC2216274Listed by: KELLER WILLIAMS REALTY - New
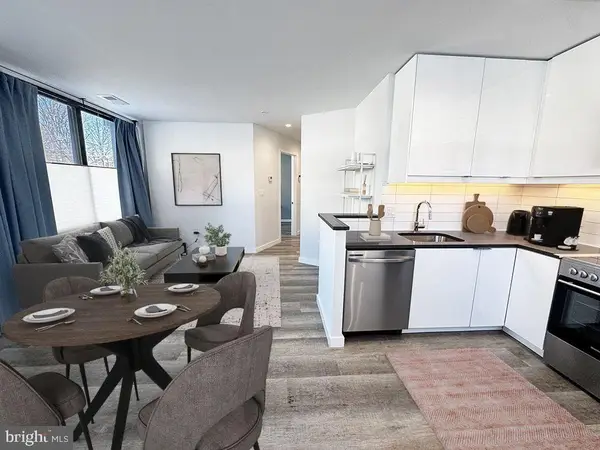 $350,000Active1 beds 1 baths585 sq. ft.
$350,000Active1 beds 1 baths585 sq. ft.700 Roeder Rd #103, SILVER SPRING, MD 20910
MLS# MDMC2216700Listed by: COMPASS - Open Sun, 2 to 4pmNew
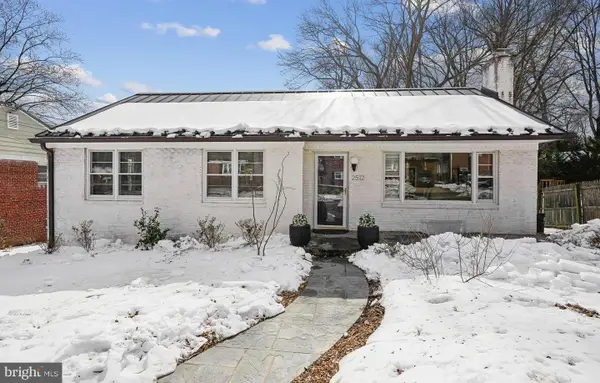 $649,900Active5 beds 2 baths2,230 sq. ft.
$649,900Active5 beds 2 baths2,230 sq. ft.2512 Kimberly St, SILVER SPRING, MD 20902
MLS# MDMC2216872Listed by: LONG & FOSTER REAL ESTATE, INC. - New
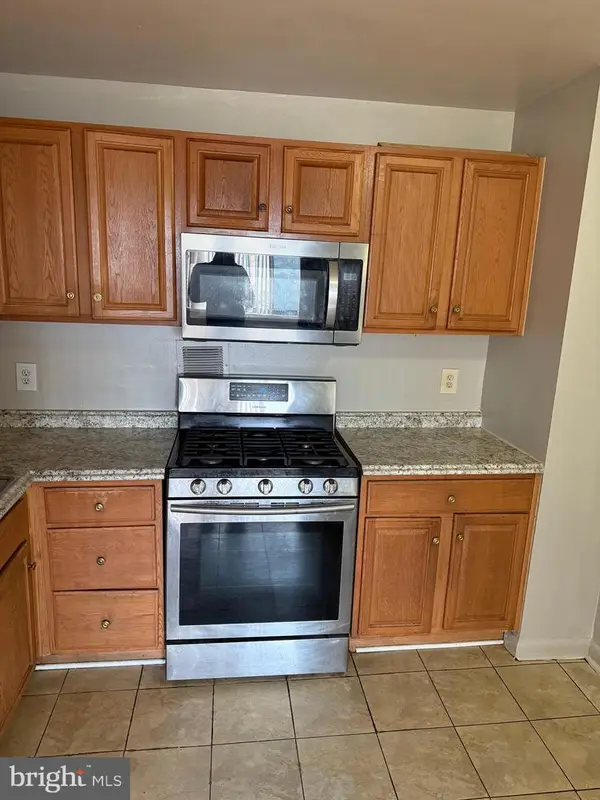 $155,000Active2 beds 2 baths1,054 sq. ft.
$155,000Active2 beds 2 baths1,054 sq. ft.8830 Piney Branch Road, SILVER SPRING, MD 20903
MLS# MDMC2216966Listed by: HOMESMART

