9210 Glenville Rd, Silver Spring, MD 20901
Local realty services provided by:ERA Valley Realty
9210 Glenville Rd,Silver Spring, MD 20901
$575,000
- 4 Beds
- 2 Baths
- 1,712 sq. ft.
- Single family
- Active
Upcoming open houses
- Sun, Oct 0502:00 pm - 04:00 pm
Listed by:gay lynn corens
Office:exp realty, llc.
MLS#:MDMC2200402
Source:BRIGHTMLS
Price summary
- Price:$575,000
- Price per sq. ft.:$335.86
About this home
Welcome to this charming 4-bedroom, 2-bath Colonial in the sought-after Long Branch Village neighborhood of Silver Spring. Thoughtfully maintained and updated, this home blends classic character with modern convenience, offering space to gather, relax, and entertain both inside and out—all with the added benefit of no HOA.
Step inside to find fresh paint throughout, a bright living room that flows into a peaceful library with built-in shelves, and a separate dining room highlighted by a lovely box window. The spacious kitchen features a new backsplash, abundant cabinet storage, and direct access to a covered porch—perfect for morning coffee or casual meals overlooking the large, two-level fenced backyard. Designed for entertaining, the backyard includes a generous paver patio, flat grassy areas, and mature landscaping.
Upstairs, you’ll find a comfortable primary bedroom along with three additional rooms that can serve as bedrooms, home offices, or flex spaces to suit your needs.
Downstairs, the finished recreation room features brand new flooring and a full bathroom that provides extra living space, ideal for a playroom, media room, or second office. The walkout basement opens to a bonus covered and dry outdoor storage area—offering convenient space for bikes, tools, and seasonal items.
Additional highlights include a new roof (2020), updated windows (2016), a beautifully landscaped exterior, and the rare convenience of a two-car driveway for off-street parking.
This home’s location is a true standout. It’s within walking distance to bus routes connecting to multiple Metro stations, and once the Purple Line opens, you’ll be able to walk to the station. Everyday convenience is at your doorstep with two grocery stores, a library, a community center with a pool, and several restaurants all nearby. Families will appreciate the strong school pyramid: Highland View (K–2), Oak View (3–5, walkable), Eastern Middle (walkable), and Montgomery Blair High School, easily accessed by the MoCo school bus.
Situated just minutes from Downtown Silver Spring, this home also offers easy commuting with nearby Route 29, I-495, and MD-200 connecting you to the entire region.
With its classic charm, flexible floor plan, thoughtful updates, no HOA, and prime walkable location, this Silver Spring gem is ready to welcome its next owner.
Contact an agent
Home facts
- Year built:1943
- Listing ID #:MDMC2200402
- Added:3 day(s) ago
- Updated:October 03, 2025 at 01:40 AM
Rooms and interior
- Bedrooms:4
- Total bathrooms:2
- Full bathrooms:2
- Living area:1,712 sq. ft.
Heating and cooling
- Cooling:Ceiling Fan(s), Central A/C
- Heating:Central, Electric
Structure and exterior
- Year built:1943
- Building area:1,712 sq. ft.
- Lot area:0.12 Acres
Schools
- High school:MONTGOMERY BLAIR
Utilities
- Water:Public
- Sewer:Public Sewer
Finances and disclosures
- Price:$575,000
- Price per sq. ft.:$335.86
- Tax amount:$5,200 (2024)
New listings near 9210 Glenville Rd
- Coming Soon
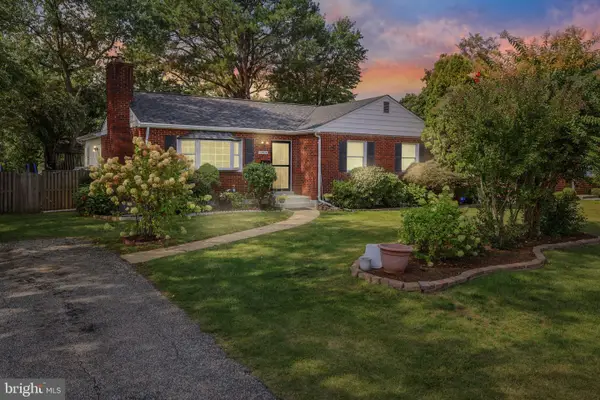 $619,999Coming Soon5 beds 2 baths
$619,999Coming Soon5 beds 2 baths10802 Blossom Ln, SILVER SPRING, MD 20903
MLS# MDMC2202300Listed by: LPT REALTY, LLC - New
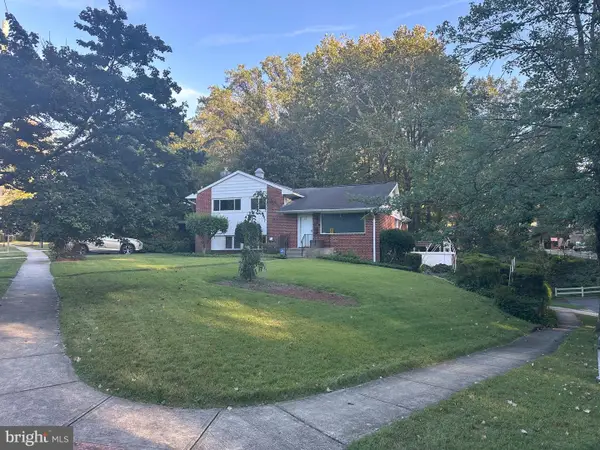 $695,000Active4 beds 3 baths2,191 sq. ft.
$695,000Active4 beds 3 baths2,191 sq. ft.2706 Loma St, SILVER SPRING, MD 20902
MLS# MDMC2202616Listed by: REALTY ADVANTAGE OF MARYLAND LLC - New
 $165,000Active2 beds 3 baths1,359 sq. ft.
$165,000Active2 beds 3 baths1,359 sq. ft.15011 Candover Ct #280-d, SILVER SPRING, MD 20906
MLS# MDMC2201940Listed by: WEICHERT, REALTORS - Coming Soon
 $795,000Coming Soon4 beds 3 baths
$795,000Coming Soon4 beds 3 baths2124 Edgewater Pkwy, SILVER SPRING, MD 20903
MLS# MDMC2200428Listed by: TTR SOTHEBY'S INTERNATIONAL REALTY - New
 $1,400,000Active6 beds 4 baths3,765 sq. ft.
$1,400,000Active6 beds 4 baths3,765 sq. ft.2714 Washington Ave, CHEVY CHASE, MD 20815
MLS# MDMC2202396Listed by: ENGEL & VOLKERS WASHINGTON, DC - Open Sun, 12 to 2pmNew
 $1,049,000Active4 beds 3 baths2,654 sq. ft.
$1,049,000Active4 beds 3 baths2,654 sq. ft.9406 Pin Oak Dr, SILVER SPRING, MD 20910
MLS# MDMC2200260Listed by: COMPASS - Coming Soon
 $500,000Coming Soon2 beds 2 baths
$500,000Coming Soon2 beds 2 baths2212 Washington Ave #102, SILVER SPRING, MD 20910
MLS# MDMC2202536Listed by: URBAN BROKERS, LLC - Open Sat, 12 to 1pmNew
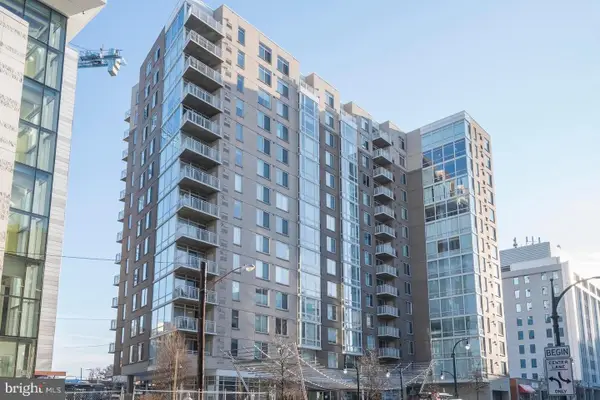 $299,000Active1 beds 1 baths788 sq. ft.
$299,000Active1 beds 1 baths788 sq. ft.930 Wayne Ave #207, SILVER SPRING, MD 20910
MLS# MDMC2202468Listed by: COMPASS - Open Sat, 1:30 to 2:30pmNew
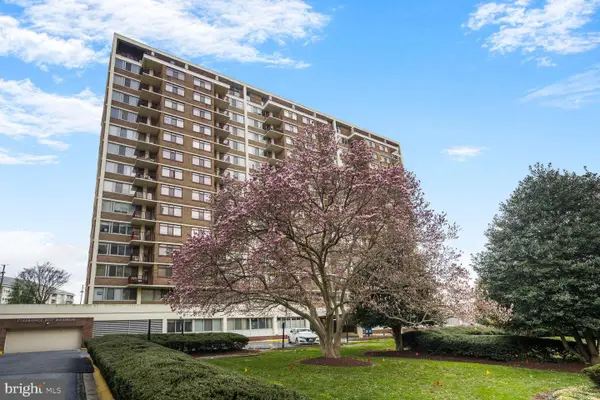 $430,000Active2 beds 2 baths1,590 sq. ft.
$430,000Active2 beds 2 baths1,590 sq. ft.1220 Blair Mill Rd #605, SILVER SPRING, MD 20910
MLS# MDMC2202474Listed by: COMPASS - Open Sat, 2 to 4pmNew
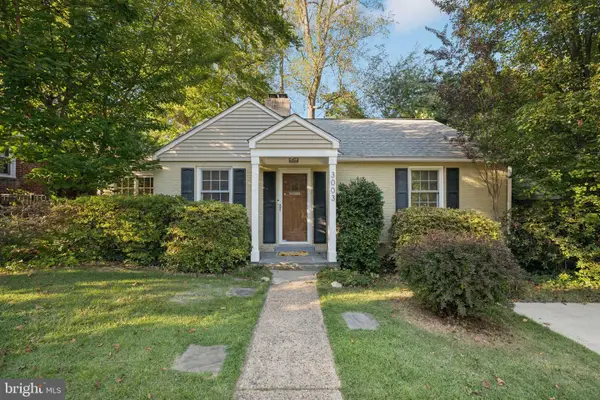 $515,000Active3 beds 2 baths1,138 sq. ft.
$515,000Active3 beds 2 baths1,138 sq. ft.3003 Dawson Ave, SILVER SPRING, MD 20902
MLS# MDMC2197910Listed by: COMPASS
