9509 Biltmore Dr, Silver Spring, MD 20901
Local realty services provided by:O'BRIEN REALTY ERA POWERED
Listed by:heidi m moore
Office:omnia real estate llc.
MLS#:MDMC2191444
Source:BRIGHTMLS
Price summary
- Price:$675,000
- Price per sq. ft.:$211.27
About this home
HOUVER NO MORE!!!NEW PRICE!!! UNBELIEVABLE BARGAIN FOR THIS AMAZING HOME!!! WELL BELOW AVERAGE PRICING!!!AWESOME COMMUNITY!! Move in ready! Classic Cape Cod Charm Meets Modern Luxury – 5BR/3BA
Prepare to be wowed from the moment you step through the romantic arched front door of this beautifully renovated, 3-level Cape Cod gem! Featuring 5 bedrooms, 3 full baths, and no expense spared in its transformation, this home is a perfect blend of preserved character and modern sophistication.
Highlights Include:
All-new solid hardwood flooring on the top two levels,Elegant crown molding, 9 ft. ceilings, 8" baseboards, and recessed LED lighting,Flooded with natural light throughout,Designer island kitchen with white shaker cabinetry, quartz countertops, stainless steel appliances, beveled glass subway tile backsplash, and gas cooking. chefs preference flu style exterior vented hood with LED lights, built in microwave, functionally separate, ideal for a well balanced working area, central island, with storage and seating, and space to move about!!!
Formal sitting room, central dining room, and bright "Florida room /family room with access to an entertaining deck, overlooking the fully fenced backyard, with NEW gates, perfect for your fur babies and gatherings.
Main Level Owner’s Suite, or guest bedroom! A luxurious brand-new spa-style bathroom featuring a custom rainfall shower with glass enclosure, double vanity, matte black fixtures, and even a Bluetooth ceiling speaker/light combo.
Upper Level:
Three charming bedrooms, all with ceiling fans, (including one with a cozy dormer nook) and a beautifully updated bathroom with imported porcelain tile, modern vanity, and designer lighting.
Lower Level:
Fully finished walk out basement, private entrance with NEW concrete walkway, ALL NEW windows, Guest/in-law suite,Spacious playroom or game area,3rd full bathroom,Laundry area,Your very own Home Theater Room – movie nights made easy (we’ve got the popcorn)! This captivating home combines timeless design and charm with thoughtful updates throughout.
Contact an agent
Home facts
- Year built:1934
- Listing ID #:MDMC2191444
- Added:74 day(s) ago
- Updated:October 03, 2025 at 02:36 AM
Rooms and interior
- Bedrooms:5
- Total bathrooms:3
- Full bathrooms:3
- Living area:3,195 sq. ft.
Heating and cooling
- Cooling:Central A/C
- Heating:Natural Gas, Radiator
Structure and exterior
- Roof:Architectural Shingle
- Year built:1934
- Building area:3,195 sq. ft.
- Lot area:0.13 Acres
Utilities
- Water:Public
- Sewer:Public Sewer
Finances and disclosures
- Price:$675,000
- Price per sq. ft.:$211.27
- Tax amount:$6,143 (2024)
New listings near 9509 Biltmore Dr
- Coming SoonOpen Sat, 1 to 3pm
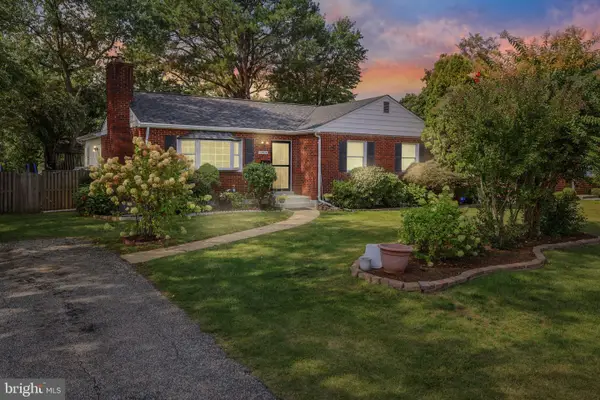 $619,999Coming Soon5 beds 2 baths
$619,999Coming Soon5 beds 2 baths10802 Blossom Ln, SILVER SPRING, MD 20903
MLS# MDMC2202300Listed by: LPT REALTY, LLC - Open Sun, 1 to 3pmNew
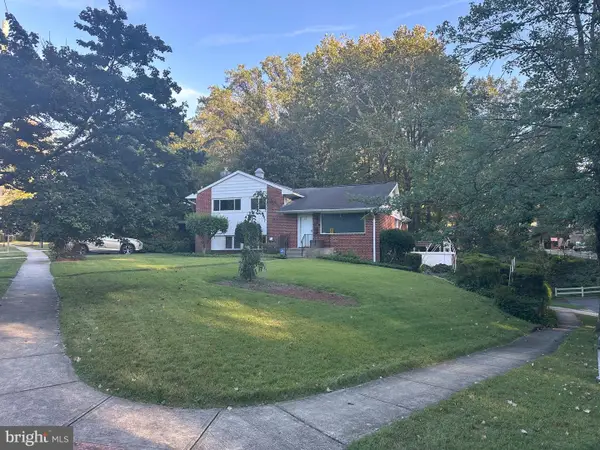 $695,000Active4 beds 3 baths2,191 sq. ft.
$695,000Active4 beds 3 baths2,191 sq. ft.2706 Loma St, SILVER SPRING, MD 20902
MLS# MDMC2202616Listed by: REALTY ADVANTAGE OF MARYLAND LLC - New
 $165,000Active2 beds 3 baths1,359 sq. ft.
$165,000Active2 beds 3 baths1,359 sq. ft.15011 Candover Ct #280-d, SILVER SPRING, MD 20906
MLS# MDMC2201940Listed by: WEICHERT, REALTORS - Coming Soon
 $795,000Coming Soon4 beds 3 baths
$795,000Coming Soon4 beds 3 baths2124 Edgewater Pkwy, SILVER SPRING, MD 20903
MLS# MDMC2200428Listed by: TTR SOTHEBY'S INTERNATIONAL REALTY - New
 $1,400,000Active6 beds 4 baths3,765 sq. ft.
$1,400,000Active6 beds 4 baths3,765 sq. ft.2714 Washington Ave, CHEVY CHASE, MD 20815
MLS# MDMC2202396Listed by: ENGEL & VOLKERS WASHINGTON, DC - Open Sun, 12 to 2pmNew
 $1,049,000Active4 beds 3 baths2,654 sq. ft.
$1,049,000Active4 beds 3 baths2,654 sq. ft.9406 Pin Oak Dr, SILVER SPRING, MD 20910
MLS# MDMC2200260Listed by: COMPASS - Coming Soon
 $500,000Coming Soon2 beds 2 baths
$500,000Coming Soon2 beds 2 baths2212 Washington Ave #102, SILVER SPRING, MD 20910
MLS# MDMC2202536Listed by: URBAN BROKERS, LLC - Open Sat, 12 to 1pmNew
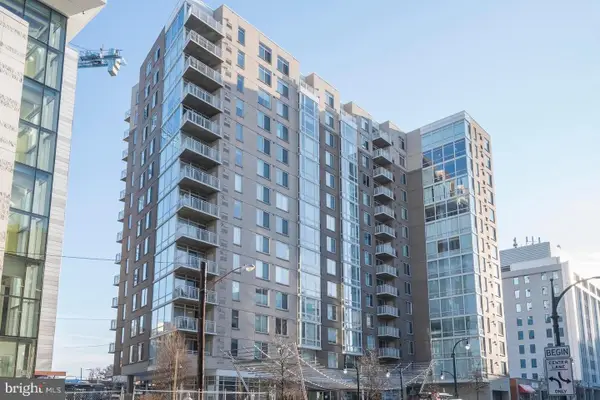 $299,000Active1 beds 1 baths788 sq. ft.
$299,000Active1 beds 1 baths788 sq. ft.930 Wayne Ave #207, SILVER SPRING, MD 20910
MLS# MDMC2202468Listed by: COMPASS - Open Sat, 1:30 to 2:30pmNew
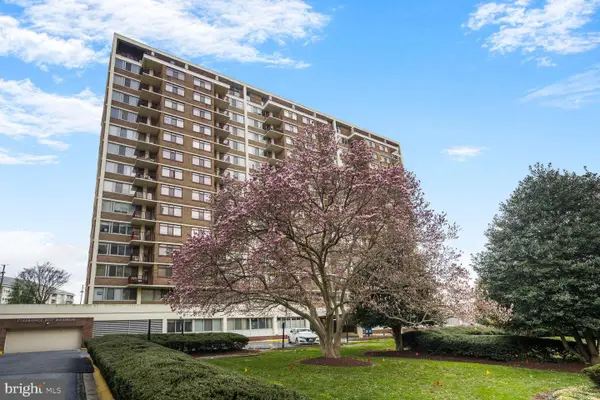 $430,000Active2 beds 2 baths1,590 sq. ft.
$430,000Active2 beds 2 baths1,590 sq. ft.1220 Blair Mill Rd #605, SILVER SPRING, MD 20910
MLS# MDMC2202474Listed by: COMPASS - Open Sun, 1 to 3pmNew
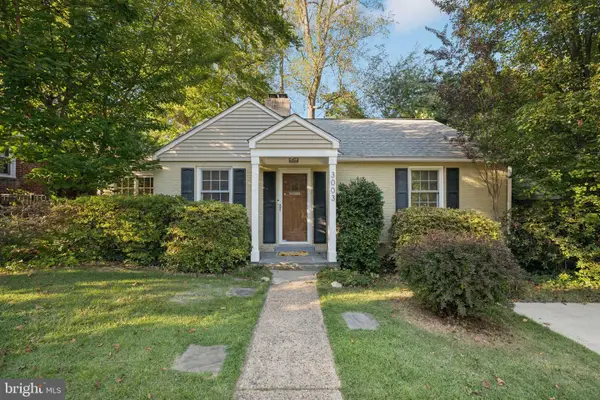 $515,000Active3 beds 2 baths1,138 sq. ft.
$515,000Active3 beds 2 baths1,138 sq. ft.3003 Dawson Ave, SILVER SPRING, MD 20902
MLS# MDMC2197910Listed by: COMPASS
