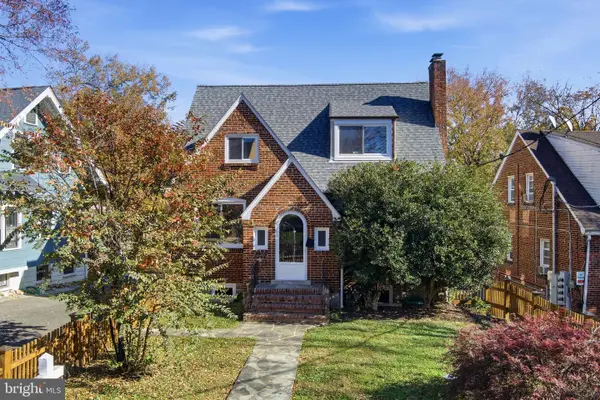9907 Big Rock Rd, Silver Spring, MD 20901
Local realty services provided by:ERA Central Realty Group
9907 Big Rock Rd,Silver Spring, MD 20901
$675,000
- 4 Beds
- 3 Baths
- 1,537 sq. ft.
- Single family
- Pending
Listed by: cari h. jordan
Office: rlah @properties
MLS#:MDMC2197040
Source:BRIGHTMLS
Price summary
- Price:$675,000
- Price per sq. ft.:$439.17
About this home
9907 Big Rock Road is a beautifully updated Woodmoor home, fully renovated in 2022 and tucked away on a quiet street adjacent to Northwest Branch Park. The home provides peaceful views and visits from neighborhood wildlife. The main level has gorgeous, refinished hardwood floors and a bright, open-concept living and dining area with big picture windows featuring custom, Hunter-Douglas window treatments. The updated eat-in kitchen features new cabinets, lighting, gorgeous counters, backsplash, and room for a full-sized table, with easy access to a side deck. The primary suite is down the hall from the main living area and includes an updated bath with classic subway tile, new vanity, lighting, and fixtures. Two additional bedrooms and a renovated hall bath with plenty of storage that completes this level. Downstairs, the fully finished lower level offers vast space, including a large family room with new sliding doors to the backyard patio, a separate playroom or office area, laundry room with new appliances, and a large 4th bedroom with a custom, Elfa walk-in closet and its own updated full bath. Enjoy the large, flat, private backyard—perfect for play or entertaining—and the convenience of a driveway.
**Major recent (2022+) updates include all new windows, roof, HVAC, and hot water heater—the heavy lifting is done.**
Living in Woodmoor means more than just owning a beautiful home—it means being part of a vibrant, welcoming community. The Woodmoor Citizens Association hosts holiday traditions like the Christmas tree and menorah lighting, the 4th of July parade, Oktoberfest, and the much-loved Woodmoorstock music festival. You’ll also love being just a short walk from the Woodmoor Shopping Center, Trader Joe’s, Pine Crest Elementary, Blair High School, public transportation, and all the everyday conveniences you need.
Contact an agent
Home facts
- Year built:1958
- Listing ID #:MDMC2197040
- Added:80 day(s) ago
- Updated:November 16, 2025 at 08:28 AM
Rooms and interior
- Bedrooms:4
- Total bathrooms:3
- Full bathrooms:3
- Living area:1,537 sq. ft.
Heating and cooling
- Cooling:Central A/C
- Heating:90% Forced Air, Natural Gas
Structure and exterior
- Roof:Architectural Shingle
- Year built:1958
- Building area:1,537 sq. ft.
- Lot area:0.25 Acres
Schools
- High school:MONTGOMERY BLAIR
- Middle school:EASTERN
- Elementary school:PINE CREST
Utilities
- Water:Public
- Sewer:Public Sewer
Finances and disclosures
- Price:$675,000
- Price per sq. ft.:$439.17
- Tax amount:$5,575 (2024)
New listings near 9907 Big Rock Rd
- Coming Soon
 $354,900Coming Soon3 beds 2 baths
$354,900Coming Soon3 beds 2 baths3002 Piano Ln #42, SILVER SPRING, MD 20904
MLS# MDMC2208106Listed by: REDFIN CORP - Open Sun, 1 to 4pmNew
 $575,000Active3 beds 3 baths1,731 sq. ft.
$575,000Active3 beds 3 baths1,731 sq. ft.509 University Blvd W, SILVER SPRING, MD 20901
MLS# MDMC2207710Listed by: EXPERT REALTY, LLC. - Open Sun, 2:30 to 4:30pmNew
 $969,000Active4 beds -- baths3,145 sq. ft.
$969,000Active4 beds -- baths3,145 sq. ft.8209 Flower Ave, TAKOMA PARK, MD 20912
MLS# MDMC2208250Listed by: CUPID REAL ESTATE - Open Sun, 2:30 to 4:30pmNew
 $969,000Active4 beds 4 baths3,145 sq. ft.
$969,000Active4 beds 4 baths3,145 sq. ft.8209 Flower Ave, TAKOMA PARK, MD 20912
MLS# MDMC2208260Listed by: CUPID REAL ESTATE  $259,000Active0.35 Acres
$259,000Active0.35 Acres3092 Fairland Rd, SILVER SPRING, MD 20904
MLS# MDMC2164640Listed by: LIBRA REALTY, LLC $259,000Active0.34 Acres
$259,000Active0.34 Acres3096 Fairland Rd, SILVER SPRING, MD 20904
MLS# MDMC2164644Listed by: LIBRA REALTY, LLC- Coming SoonOpen Sat, 10am to 12pm
 $230,000Coming Soon2 beds 2 baths
$230,000Coming Soon2 beds 2 baths14104 Valleyfield Dr #9-5, SILVER SPRING, MD 20906
MLS# MDMC2203962Listed by: LONG & FOSTER REAL ESTATE, INC. - New
 $300,000Active0.36 Acres
$300,000Active0.36 Acres2 Piping Rock Dr, SILVER SPRING, MD 20905
MLS# MDMC2206028Listed by: CUMMINGS & CO. REALTORS - New
 $545,000Active5 beds -- baths2,237 sq. ft.
$545,000Active5 beds -- baths2,237 sq. ft.7916 Long Branch Pkwy, TAKOMA PARK, MD 20912
MLS# MDMC2206794Listed by: RE/MAX REALTY SERVICES - Open Sun, 12 to 2pmNew
 $340,000Active3 beds 2 baths1,224 sq. ft.
$340,000Active3 beds 2 baths1,224 sq. ft.3424 Bruton Parish Way #25-169, SILVER SPRING, MD 20904
MLS# MDMC2206904Listed by: REDFIN CORP
