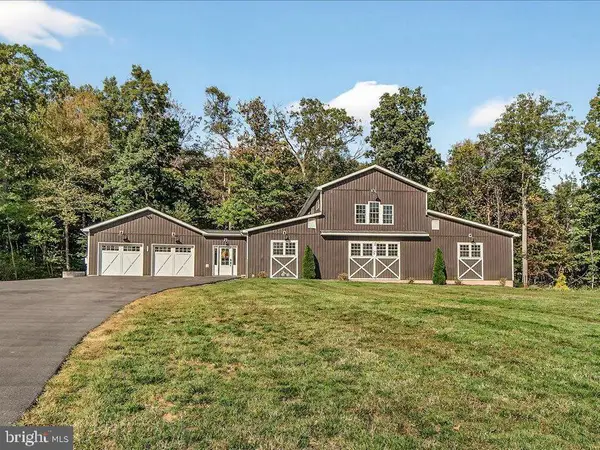121 Colton Ct, Smithsburg, MD 21783
Local realty services provided by:ERA Liberty Realty
Upcoming open houses
- Sun, Feb 1501:00 pm - 03:00 pm
Listed by: deanne n miles
Office: real estate innovations
MLS#:MDWA2032002
Source:BRIGHTMLS
Price summary
- Price:$469,900
- Price per sq. ft.:$175.47
About this home
Open House Sunday 2/15/26, 1-3 PM (weather permitting). Reduced 20K from list price and sellers will consider participating in contributing to buyers closing costs or towards points to adjust buyers interest rate or off price of home. You can see for miles and miles.... Mesmerizing views from this beautiful spacious 4 BR/2 BA rancher with 9 ft ceilings throughout the main level plus the living room and primary suite ceilings are vaulted to 14 '-15'. The main level offers 3 bedrooms, 2 baths, formal living room, formal dining room, open combination great room, kitchen, & breakfast room, desirable split bedroom floor plan and a laundry room/mud room leading into the 2 car garage offering electric outlet for charging your electric car. Kitchen featured new ss appliances. Glass sliding doors off from the breakfast room leads to the brand new Trex type deck with stairs, the views from the deck and entire rear of the home are nothing short of incredible, offering northern, east to west views of rolling farmland, pastures, mountains & distant mountain views. The lower level is larger than many condos, offering 10 ft ceilings, huge rec room & a game room or future home theater room. Glass sliding doors backyard, full size windows to see the incredible views and a brand-new, permit approved 4th bedroom w/ large walk-in closet both w/ NEW LVP flooring. Plus, there's a massive unfinished storage/utility room w/ built in shelving for all your storage needs and a full 3-piece rough-in for future full bath. Home is freshly painted. If you want a rancher but want tall ceilings (ideal for your tall Christmas tree's) and stop you in your track views, this is a home you will not want to miss out on seeing. Lower level total sq ft is 1752 of which 900 is finished. Public record may still only show 600 fin sq ft. However, the newly finished 300 sq ft for the 4th Bedroom do not show yet. As the final permits were recently approved, and public records may not have updated as of yet. Schedule your appointment now or stop out to our OPEN HOUSE. This amazing home is USDA eligibility. Check to see if you are eligible for 100% financing.
Contact an agent
Home facts
- Year built:2004
- Listing ID #:MDWA2032002
- Added:128 day(s) ago
- Updated:February 11, 2026 at 02:38 PM
Rooms and interior
- Bedrooms:4
- Total bathrooms:2
- Full bathrooms:2
- Living area:2,678 sq. ft.
Heating and cooling
- Cooling:Ceiling Fan(s), Central A/C, Heat Pump(s)
- Heating:Electric, Heat Pump(s)
Structure and exterior
- Roof:Composite
- Year built:2004
- Building area:2,678 sq. ft.
- Lot area:0.67 Acres
Schools
- High school:SMITHSBURG
- Middle school:SMITHSBURG
- Elementary school:SMITHBURG
Utilities
- Water:Public
- Sewer:Public Sewer
Finances and disclosures
- Price:$469,900
- Price per sq. ft.:$175.47
- Tax amount:$4,253 (2024)
New listings near 121 Colton Ct
- Open Sun, 12 to 2pmNew
 $775,000Active3 beds 3 baths2,580 sq. ft.
$775,000Active3 beds 3 baths2,580 sq. ft.13974 Brown Rd, SMITHSBURG, MD 21783
MLS# MDFR2076680Listed by: CHARIS REALTY GROUP  $359,000Pending2 beds 2 baths1,376 sq. ft.
$359,000Pending2 beds 2 baths1,376 sq. ft.13 W Douglas Ct, SMITHSBURG, MD 21783
MLS# MDWA2034172Listed by: RE/MAX RESULTS- Coming Soon
 $259,900Coming Soon2 beds 2 baths
$259,900Coming Soon2 beds 2 baths23453 Fruit Tree Dr, SMITHSBURG, MD 21783
MLS# MDWA2033956Listed by: KELLER WILLIAMS REALTY CENTRE  $539,900Pending3 beds 3 baths2,128 sq. ft.
$539,900Pending3 beds 3 baths2,128 sq. ft.21689 Jefferson Blvd, SMITHSBURG, MD 21783
MLS# MDWA2033896Listed by: THE GLOCKER GROUP REALTY RESULTS $285,000Pending3 beds 3 baths1,774 sq. ft.
$285,000Pending3 beds 3 baths1,774 sq. ft.22812 Federal Lookout Rd, SMITHSBURG, MD 21783
MLS# MDWA2033888Listed by: SAVE 6, INCORPORATED $349,000Active3 beds 2 baths2,462 sq. ft.
$349,000Active3 beds 2 baths2,462 sq. ft.12829 Bradbury Ave, SMITHSBURG, MD 21783
MLS# MDWA2033692Listed by: REDFIN CORP $399,900Pending3 beds 3 baths2,280 sq. ft.
$399,900Pending3 beds 3 baths2,280 sq. ft.87 Amanda Dr, SMITHSBURG, MD 21783
MLS# MDWA2033562Listed by: SAMSON PROPERTIES $429,900Active3 beds 2 baths1,740 sq. ft.
$429,900Active3 beds 2 baths1,740 sq. ft.24607 Hells Delight Rd, SMITHSBURG, MD 21783
MLS# MDWA2033630Listed by: FATHOM REALTY MD, LLC $299,900Pending4 beds 2 baths1,902 sq. ft.
$299,900Pending4 beds 2 baths1,902 sq. ft.13528 John Cline Rd, SMITHSBURG, MD 21783
MLS# MDFR2075216Listed by: KELLER WILLIAMS REALTY CENTRE $499,900Active3 beds 2 baths2,172 sq. ft.
$499,900Active3 beds 2 baths2,172 sq. ft.24744 Raven Rock Rd, SMITHSBURG, MD 21783
MLS# MDWA2033448Listed by: MACKINTOSH , INC.

