4418 Old Furnace Rd, SNOW HILL, MD 21863
Local realty services provided by:ERA Statewide Realty
4418 Old Furnace Rd,SNOW HILL, MD 21863
$650,000
- 4 Beds
- 4 Baths
- 2,500 sq. ft.
- Single family
- Pending
Listed by:suzanah cain
Office:berkshire hathaway homeservices penfed realty - op
MLS#:MDWO2033216
Source:BRIGHTMLS
Price summary
- Price:$650,000
- Price per sq. ft.:$260
About this home
This exceptional property offers both elegance and versatility, featuring a custom brick rancher on 8 beautifully landscaped acres plus a separate 14-acre parcel with two large pole buildings, its own well, septic, and electric.
As you travel up the long, winding drive, the home comes into view at the crest of the hill, framed by gorgeous landscaping. A two-car garage is connected by a breezeway, and a spacious brick front porch invites you to relax while taking in sweeping views of the property.
Outdoors, you’ll enjoy resort-style amenities with a sparkling pool, a tennis court, and an enclosed brick patio that wraps around the home, offering the perfect vantage point to take in the backyard and the abundant wildlife.
Inside, the thoughtfully designed floor plan includes four bedrooms and three full baths. The family room centers around a stunning brick fireplace, while the spacious kitchen and dining area provide the ideal setting for entertaining.
The additional 14-acre lot expands the possibilities even further. With two oversized pole buildings, you’ll have endless options—whether for a home-based business, equipment storage, or housing your boat, RV, and recreational toys.
This is truly a unique, one-of-a-kind property, offering privacy, space, and amenities—all while being conveniently close to town and the beaches.
Contact an agent
Home facts
- Year built:1986
- Listing ID #:MDWO2033216
- Added:7 day(s) ago
- Updated:September 16, 2025 at 07:26 AM
Rooms and interior
- Bedrooms:4
- Total bathrooms:4
- Full bathrooms:3
- Half bathrooms:1
- Living area:2,500 sq. ft.
Heating and cooling
- Cooling:Central A/C
- Heating:Forced Air, Natural Gas
Structure and exterior
- Year built:1986
- Building area:2,500 sq. ft.
- Lot area:22 Acres
Utilities
- Water:Well
- Sewer:Private Septic Tank
Finances and disclosures
- Price:$650,000
- Price per sq. ft.:$260
- Tax amount:$3,167 (2024)
New listings near 4418 Old Furnace Rd
- Coming Soon
 $425,000Coming Soon4 beds 2 baths
$425,000Coming Soon4 beds 2 baths203 W Market St, SNOW HILL, MD 21863
MLS# MDWO2033318Listed by: KELLER WILLIAMS REALTY DELMARVA - New
 $270,000Active3 beds 2 baths1,222 sq. ft.
$270,000Active3 beds 2 baths1,222 sq. ft.102 Greenbrier Dr, SNOW HILL, MD 21863
MLS# MDWO2031750Listed by: KELLER WILLIAMS REALTY DELMARVA 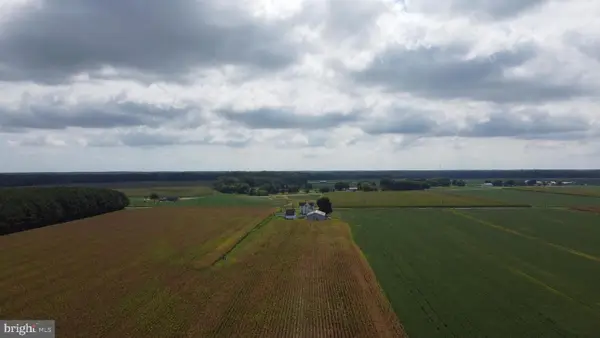 $969,000Active125 Acres
$969,000Active125 Acres5449 Shell Rd, SNOW HILL, MD 21863
MLS# MDWO2032782Listed by: KELLER WILLIAMS REALTY DELMARVA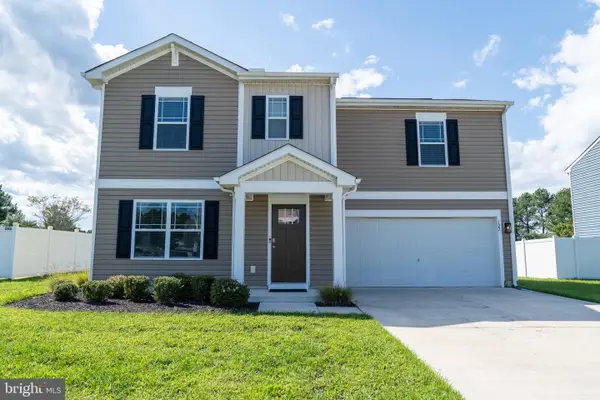 $360,000Active4 beds 3 baths1,572 sq. ft.
$360,000Active4 beds 3 baths1,572 sq. ft.122 Huntingfield St, SNOW HILL, MD 21863
MLS# MDWO2033028Listed by: COLDWELL BANKER REALTY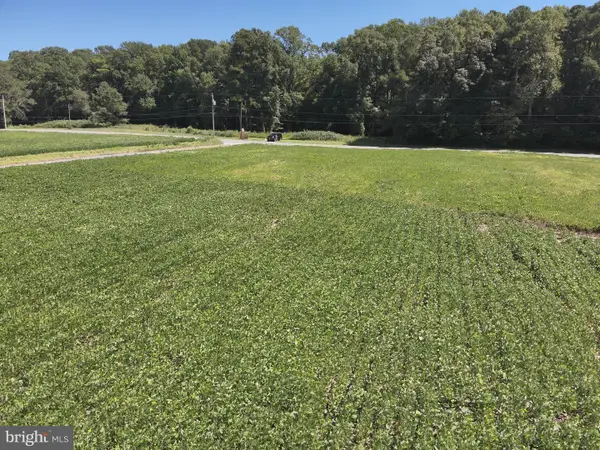 $127,500Active2.85 Acres
$127,500Active2.85 AcresRt 12, SNOW HILL, MD 21863
MLS# MDWO2032910Listed by: HOLIDAY REAL ESTATE $315,000Active3 beds 2 baths1,680 sq. ft.
$315,000Active3 beds 2 baths1,680 sq. ft.3875 W Hills Dr, SNOW HILL, MD 21863
MLS# MDWO2032870Listed by: LONG & FOSTER REAL ESTATE, INC. $230,000Active2 beds 3 baths1,452 sq. ft.
$230,000Active2 beds 3 baths1,452 sq. ft.407 Tingle St, SNOW HILL, MD 21863
MLS# MDWO2032624Listed by: LONG & FOSTER REAL ESTATE, INC.- Coming Soon
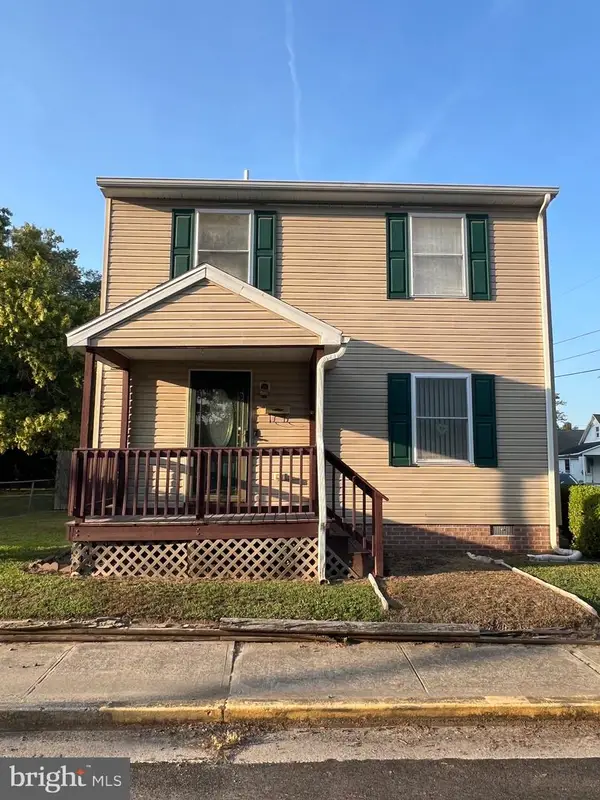 $249,900Coming Soon3 beds 3 baths
$249,900Coming Soon3 beds 3 baths115 Purnell St, SNOW HILL, MD 21863
MLS# MDWO2032710Listed by: THE SPENCE REALTY GROUP 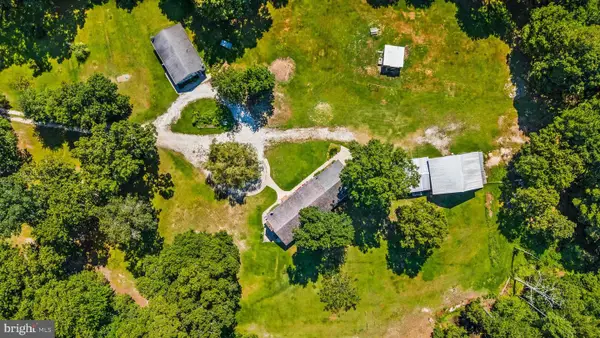 $375,000Pending6 beds 2 baths2,429 sq. ft.
$375,000Pending6 beds 2 baths2,429 sq. ft.6019 Basket Switch Rd, SNOW HILL, MD 21863
MLS# MDWO2032652Listed by: COLDWELL BANKER REALTY
