206 Point Ln, Solomons, MD 20688
Local realty services provided by:ERA Valley Realty
Listed by: christine m. mcnelis
Office: berkshire hathaway homeservices penfed realty
MLS#:MDCA2023566
Source:BRIGHTMLS
Price summary
- Price:$760,000
- Price per sq. ft.:$365.38
About this home
AVONDALE, SOLOMONS- COASTAL COTTAGE with winning Harbor views is move-in ready, available now! This home at 206 Point Lane shows a blend of modern farm house and Craftsman. Low maintenance and lasting features include shake and lap vinyl siding, floor to ceiling screen system on the rear porch,Trex decking. The smart design includes a complete main level living floor plan, a beautifully outfitted kitchen with custom cabinet features, stainless appliances, high quality fixtures and hardware, quartz counters and an extraordinary backsplash tile choice to bring it all together. This is Chesapeake living! The main level floor plan includes a primary suite with luxury bath and 3 closets, hardwood floors. Those hardwoods continue to the upper level with 2 large bedrooms + office or craft room + media room. A shower-tub bath on the upper level is fully tiled. The location is exceptional, and the floor plan does not disappoint. Walk to restaurants and marinas, enjoy the Avondale neighborhood and Solomons Island! BUY FOR THE LIFESTYLE, STAY FOR THE PEOPLE.
Contact an agent
Home facts
- Year built:2022
- Listing ID #:MDCA2023566
- Added:97 day(s) ago
- Updated:January 12, 2026 at 08:32 AM
Rooms and interior
- Bedrooms:3
- Total bathrooms:3
- Full bathrooms:2
- Half bathrooms:1
- Living area:2,080 sq. ft.
Heating and cooling
- Cooling:Heat Pump(s)
- Heating:Electric, Heat Pump(s)
Structure and exterior
- Roof:Architectural Shingle
- Year built:2022
- Building area:2,080 sq. ft.
- Lot area:0.09 Acres
Schools
- High school:PATUXENT
- Middle school:MILL CREEK
- Elementary school:DOWELL
Utilities
- Water:Public
- Sewer:Public Sewer
Finances and disclosures
- Price:$760,000
- Price per sq. ft.:$365.38
- Tax amount:$6,418 (2025)
New listings near 206 Point Ln
- Coming Soon
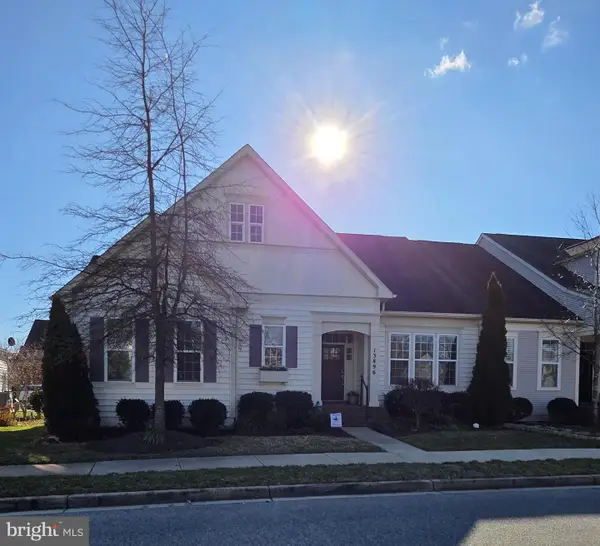 $599,900Coming Soon2 beds 2 baths
$599,900Coming Soon2 beds 2 baths13896 Victory Ln, SOLOMONS, MD 20688
MLS# MDCA2024718Listed by: EXP REALTY, LLC - Coming Soon
 Listed by ERA$335,000Coming Soon3 beds 3 baths
Listed by ERA$335,000Coming Soon3 beds 3 baths13317 Shipwrights Cir, SOLOMONS, MD 20688
MLS# MDCA2024548Listed by: O'BRIEN REALTY ERA POWERED - New
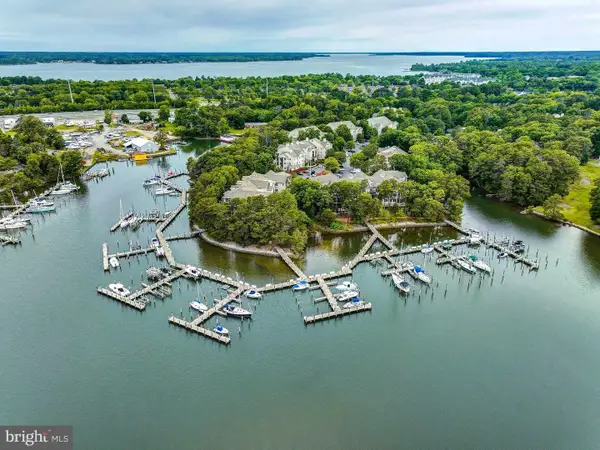 $369,900Active3 beds 2 baths
$369,900Active3 beds 2 baths1371 Schooner Loop #1371, SOLOMONS, MD 20688
MLS# MDCA2024522Listed by: JPAR REAL ESTATE PROFESSIONALS 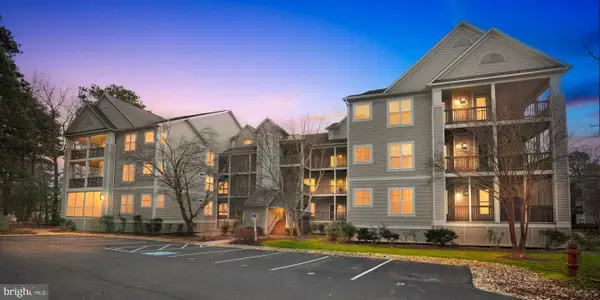 $359,000Active2 beds 2 baths1,350 sq. ft.
$359,000Active2 beds 2 baths1,350 sq. ft.1003 Leeward Way #1003, SOLOMONS, MD 20688
MLS# MDCA2024350Listed by: MONUMENT SOTHEBY'S INTERNATIONAL REALTY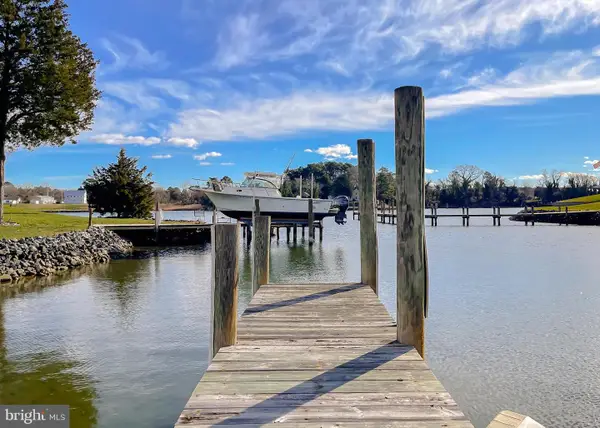 Listed by ERA$425,000Active1 Acres
Listed by ERA$425,000Active1 Acres610 Rolling Hills Rd, SOLOMONS, MD 20688
MLS# MDCA2024336Listed by: O'BRIEN REALTY ERA POWERED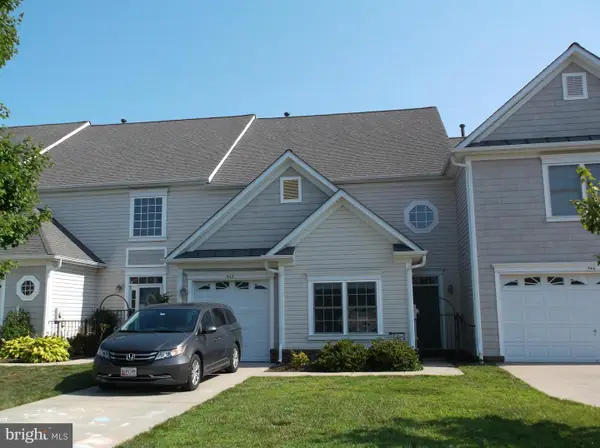 Listed by ERA$425,000Pending3 beds 3 baths2,693 sq. ft.
Listed by ERA$425,000Pending3 beds 3 baths2,693 sq. ft.542 Summerset #39, SOLOMONS, MD 20688
MLS# MDCA2024184Listed by: O'BRIEN REALTY ERA POWERED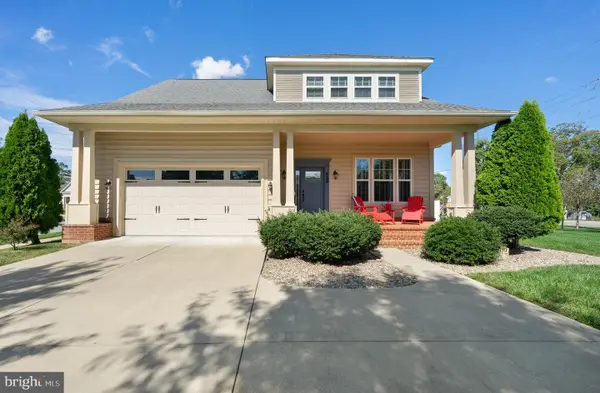 $715,000Pending5 beds 4 baths3,699 sq. ft.
$715,000Pending5 beds 4 baths3,699 sq. ft.400 Shipyard, SOLOMONS, MD 20688
MLS# MDCA2023584Listed by: RE/MAX REALTY GROUP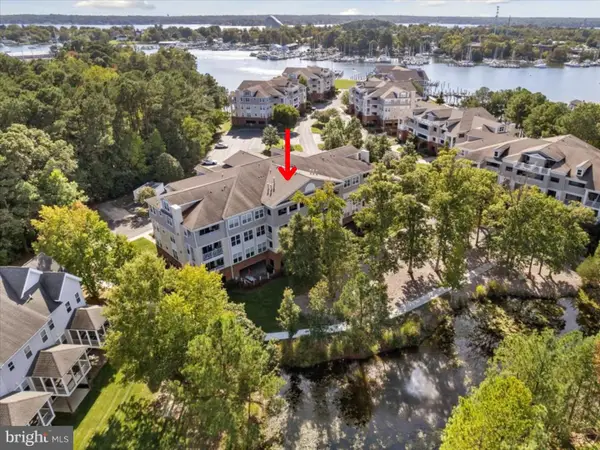 $489,900Active2 beds 2 baths1,760 sq. ft.
$489,900Active2 beds 2 baths1,760 sq. ft.322 Oyster Bay Pl #303, SOLOMONS, MD 20688
MLS# MDCA2023546Listed by: BERKSHIRE HATHAWAY HOMESERVICES PENFED REALTY $369,000Active3 beds 2 baths1,600 sq. ft.
$369,000Active3 beds 2 baths1,600 sq. ft.301 Driftwood Ln #301, SOLOMONS, MD 20688
MLS# MDCA2022954Listed by: BERKSHIRE HATHAWAY HOMESERVICES PENFED REALTY
