322 Oyster Bay Pl #303, Solomons, MD 20688
Local realty services provided by:ERA Martin Associates
Listed by: christine m. mcnelis
Office: berkshire hathaway homeservices penfed realty
MLS#:MDCA2023546
Source:BRIGHTMLS
Price summary
- Price:$489,900
- Price per sq. ft.:$278.35
About this home
MOVE IN READY!! Beautifully maintained single level condo offers serene views of the community pond with fountain, and a bright airy feeling throughout the space. This unit features brand new luxury vinyl plank flooring in the living and dining room, new carpet in the bedrooms. Enjoy the convenience of two covered parking spaces, a rare and valuable feature that adds ease to your lifestyle year-round. Oyster Bay is located 75 minutes from Capito Hill and offers exceptional amenities, including a large outdoor pool, tennis/pickleball courts, a well-appointed clubhouse, and a kayak launch that provides easy access to the surrounding waterways—ideal for nature lovers and outdoor enthusiasts. Located just minutes from downtown Solomons, you'll have quick access to waterfront dining, local shops, marinas, and cultural attractions—all while enjoying the privacy and tranquility of this sought-after community. Whether you're looking for a full-time residence or a weekend getaway, you'll appreciate the low-maintenance living and the peaceful, friendly atmosphere Oyster Bay is known for. Enjoy quiet mornings on your private balcony overlooking the pond, then spend the afternoon paddling along the creek, relaxing by the pool, or playing a match on the courts.
Contact an agent
Home facts
- Year built:2006
- Listing ID #:MDCA2023546
- Added:92 day(s) ago
- Updated:January 08, 2026 at 02:50 PM
Rooms and interior
- Bedrooms:2
- Total bathrooms:2
- Full bathrooms:2
- Living area:1,760 sq. ft.
Heating and cooling
- Cooling:Central A/C
- Heating:Central, Electric, Heat Pump(s)
Structure and exterior
- Roof:Architectural Shingle
- Year built:2006
- Building area:1,760 sq. ft.
Schools
- High school:PATUXENT
- Middle school:MILL CREEK
- Elementary school:DOWELL
Utilities
- Water:Public
- Sewer:Public Sewer
Finances and disclosures
- Price:$489,900
- Price per sq. ft.:$278.35
- Tax amount:$3,487 (2024)
New listings near 322 Oyster Bay Pl #303
- Coming Soon
 Listed by ERA$335,000Coming Soon3 beds 3 baths
Listed by ERA$335,000Coming Soon3 beds 3 baths13317 Shipwrights Cir, SOLOMONS, MD 20688
MLS# MDCA2024548Listed by: O'BRIEN REALTY ERA POWERED - New
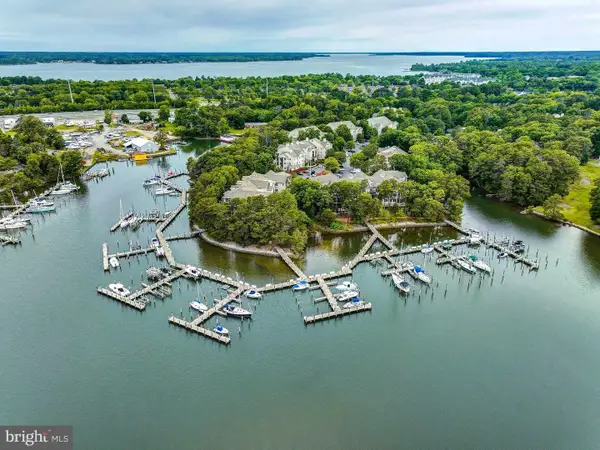 $369,900Active3 beds 2 baths
$369,900Active3 beds 2 baths1371 Schooner Loop #1371, SOLOMONS, MD 20688
MLS# MDCA2024522Listed by: JPAR REAL ESTATE PROFESSIONALS 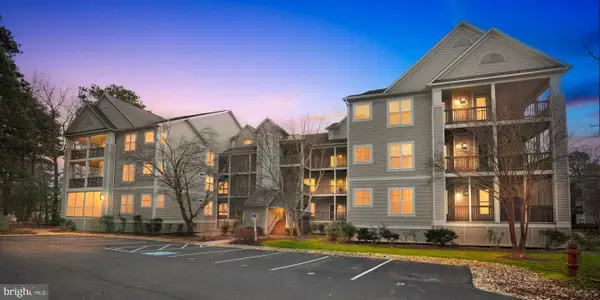 $359,000Active2 beds 2 baths1,350 sq. ft.
$359,000Active2 beds 2 baths1,350 sq. ft.1003 Leeward Way #1003, SOLOMONS, MD 20688
MLS# MDCA2024350Listed by: MONUMENT SOTHEBY'S INTERNATIONAL REALTY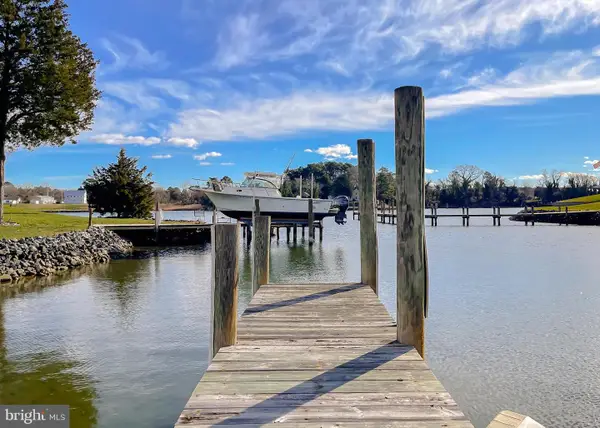 Listed by ERA$425,000Active1 Acres
Listed by ERA$425,000Active1 Acres610 Rolling Hills Rd, SOLOMONS, MD 20688
MLS# MDCA2024336Listed by: O'BRIEN REALTY ERA POWERED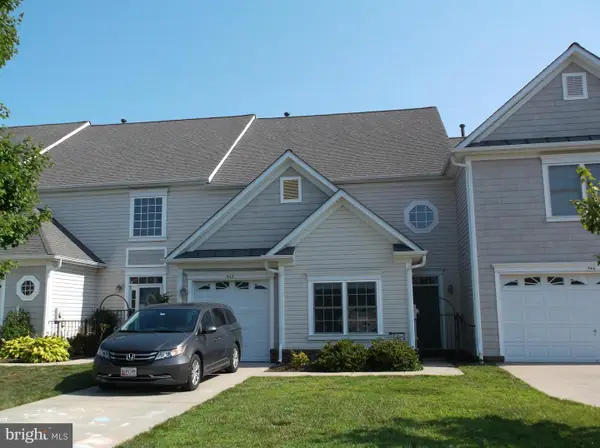 Listed by ERA$425,000Pending3 beds 3 baths2,693 sq. ft.
Listed by ERA$425,000Pending3 beds 3 baths2,693 sq. ft.542 Summerset #39, SOLOMONS, MD 20688
MLS# MDCA2024184Listed by: O'BRIEN REALTY ERA POWERED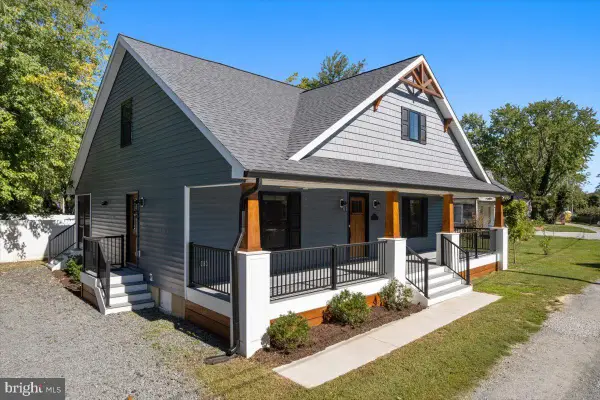 $760,000Pending3 beds 3 baths2,080 sq. ft.
$760,000Pending3 beds 3 baths2,080 sq. ft.206 Point Ln, SOLOMONS, MD 20688
MLS# MDCA2023566Listed by: BERKSHIRE HATHAWAY HOMESERVICES PENFED REALTY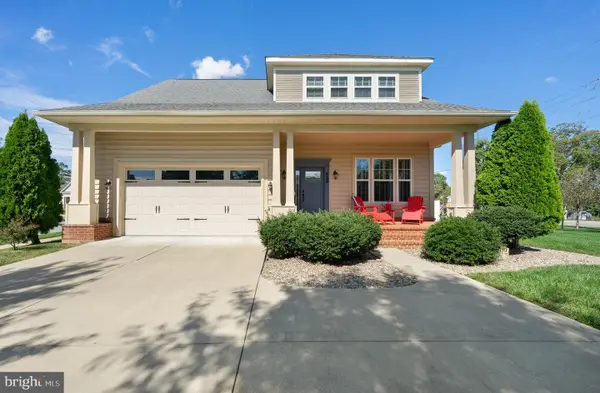 $715,000Pending5 beds 4 baths3,699 sq. ft.
$715,000Pending5 beds 4 baths3,699 sq. ft.400 Shipyard, SOLOMONS, MD 20688
MLS# MDCA2023584Listed by: RE/MAX REALTY GROUP $399,000Active3 beds 2 baths1,600 sq. ft.
$399,000Active3 beds 2 baths1,600 sq. ft.301 Driftwood Ln #301, SOLOMONS, MD 20688
MLS# MDCA2022954Listed by: BERKSHIRE HATHAWAY HOMESERVICES PENFED REALTY $564,000Active3 beds 2 baths1,820 sq. ft.
$564,000Active3 beds 2 baths1,820 sq. ft.513 Oyster Bay Place, DOWELL, MD 20629
MLS# MDCA2023016Listed by: HOMEZU BY SIMPLE CHOICE
