15801 Ensor Mill Rd, Sparks Glencoe, MD 21152
Local realty services provided by:Mountain Realty ERA Powered
15801 Ensor Mill Rd,Sparks Glencoe, MD 21152
$499,900
- 4 Beds
- 3 Baths
- 2,353 sq. ft.
- Single family
- Pending
Listed by: jessica m maher, cynthia e riley
Office: berkshire hathaway homeservices penfed realty
MLS#:MDBC2144666
Source:BRIGHTMLS
Price summary
- Price:$499,900
- Price per sq. ft.:$212.45
About this home
Looking for a spacious home in the sought-after Hereford Zone School District at a price that doesn't break the bank? Look no further! This four-level split has an awesome layout, features tons of mechanical updates, boasts a convenient Sparks location, and has a true two-car garage! All the expensive systems are only two years old: roof, HVAC, and water heater were all replaced in 2023. The main level’s versatile floor plan has an open concept living/dining room and an adjoining kitchen. Take the slider to the backyard, which features a beautiful stone patio, perfect for outdoor entertaining, and is newly fenced for your four-legged friends. Upstairs you’ll find three bedrooms and two baths. Downstairs, the spacious family room invites you to enjoy its cozy wood-burning fireplace. On that same level there’s a fourth bedroom, a powder room, and a laundry room that leads to the garage. Another full level includes a huge separate rec room and utility room. Well maintained by the original owners throughout the years, with potential to further update and make it your own. The house is priced accordingly, so you can design and modernize to your liking, thereby creating equity. A great opportunity to live in a desirable area with a highly regarded school district, close to shopping, restaurants, work centers, and everything you need for today's busy lifestyle. Don't miss this one!
Contact an agent
Home facts
- Year built:1979
- Listing ID #:MDBC2144666
- Added:49 day(s) ago
- Updated:December 20, 2025 at 11:15 AM
Rooms and interior
- Bedrooms:4
- Total bathrooms:3
- Full bathrooms:2
- Half bathrooms:1
- Living area:2,353 sq. ft.
Heating and cooling
- Cooling:Ceiling Fan(s), Central A/C
- Heating:Electric, Forced Air, Heat Pump(s)
Structure and exterior
- Roof:Architectural Shingle
- Year built:1979
- Building area:2,353 sq. ft.
- Lot area:0.91 Acres
Schools
- High school:HEREFORD
- Middle school:HEREFORD
- Elementary school:SPARKS
Utilities
- Water:Well
- Sewer:Private Septic Tank
Finances and disclosures
- Price:$499,900
- Price per sq. ft.:$212.45
- Tax amount:$4,343 (2025)
New listings near 15801 Ensor Mill Rd
 $2,495,000Active4 beds 5 baths3,800 sq. ft.
$2,495,000Active4 beds 5 baths3,800 sq. ft.14490 Western Rd #2, SPARKS GLENCOE, MD 21152
MLS# MDBC2143000Listed by: KRAUSS REAL PROPERTY BROKERAGE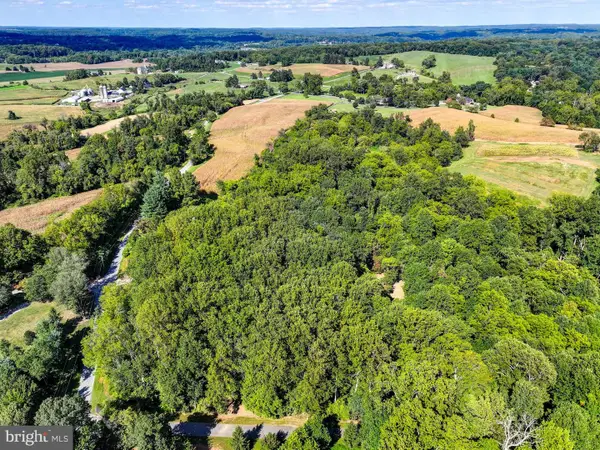 $1,198,000Active6 Acres
$1,198,000Active6 Acres14498 Western Rd #2, SPARKS GLENCOE, MD 21152
MLS# MDBC2141866Listed by: KRAUSS REAL PROPERTY BROKERAGE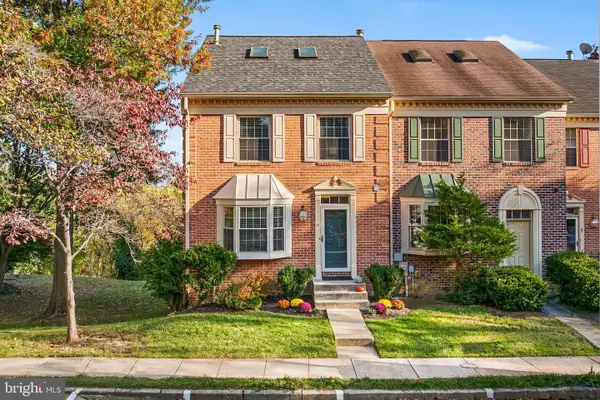 $499,999Pending4 beds 4 baths2,321 sq. ft.
$499,999Pending4 beds 4 baths2,321 sq. ft.11 Old Forge Garth, SPARKS GLENCOE, MD 21152
MLS# MDBC2144544Listed by: REDFIN CORP $650,000Pending3 beds 3 baths2,310 sq. ft.
$650,000Pending3 beds 3 baths2,310 sq. ft.15929 York Rd, SPARKS GLENCOE, MD 21152
MLS# MDBC2143512Listed by: VYBE REALTY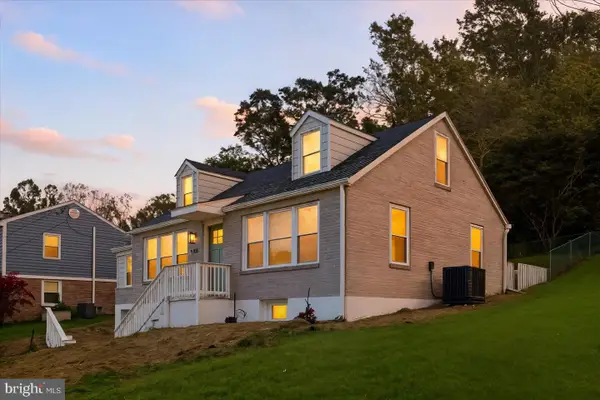 $485,000Active4 beds 3 baths2,080 sq. ft.
$485,000Active4 beds 3 baths2,080 sq. ft.2105 Stringtown Rd, SPARKS GLENCOE, MD 21152
MLS# MDBC2142688Listed by: VYBE REALTY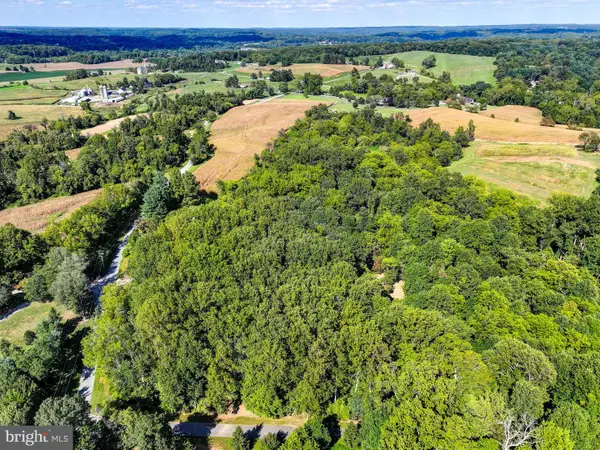 $599,000Active3.01 Acres
$599,000Active3.01 Acres14490 Western Rd, SPARKS GLENCOE, MD 21152
MLS# MDBC2140236Listed by: KRAUSS REAL PROPERTY BROKERAGE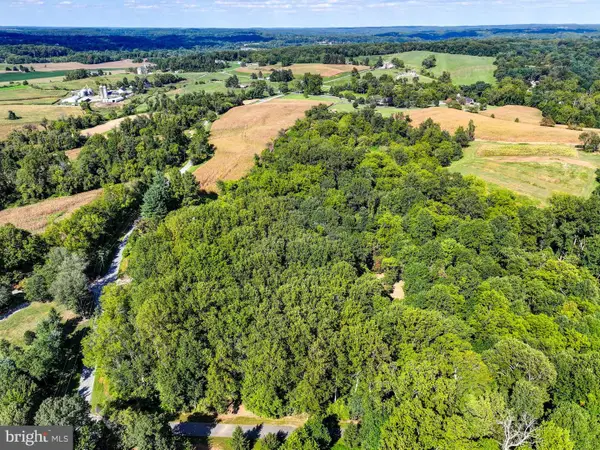 $599,000Active2.99 Acres
$599,000Active2.99 Acres14498 Western Rd, SPARKS GLENCOE, MD 21152
MLS# MDBC2140240Listed by: KRAUSS REAL PROPERTY BROKERAGE $2,350,000Active130.94 Acres
$2,350,000Active130.94 Acres15651 Duncan Hill Rd, SPARKS GLENCOE, MD 21152
MLS# MDBC2141154Listed by: BERKSHIRE HATHAWAY HOMESERVICES HOMESALE REALTY $624,900Pending3 beds 2 baths1,116 sq. ft.
$624,900Pending3 beds 2 baths1,116 sq. ft.15317 York Rd, SPARKS GLENCOE, MD 21152
MLS# MDBC2141426Listed by: BERKSHIRE HATHAWAY HOMESERVICES HOMESALE REALTY
