9317 Hobart St, SPRINGDALE, MD 20774
Local realty services provided by:O'BRIEN REALTY ERA POWERED

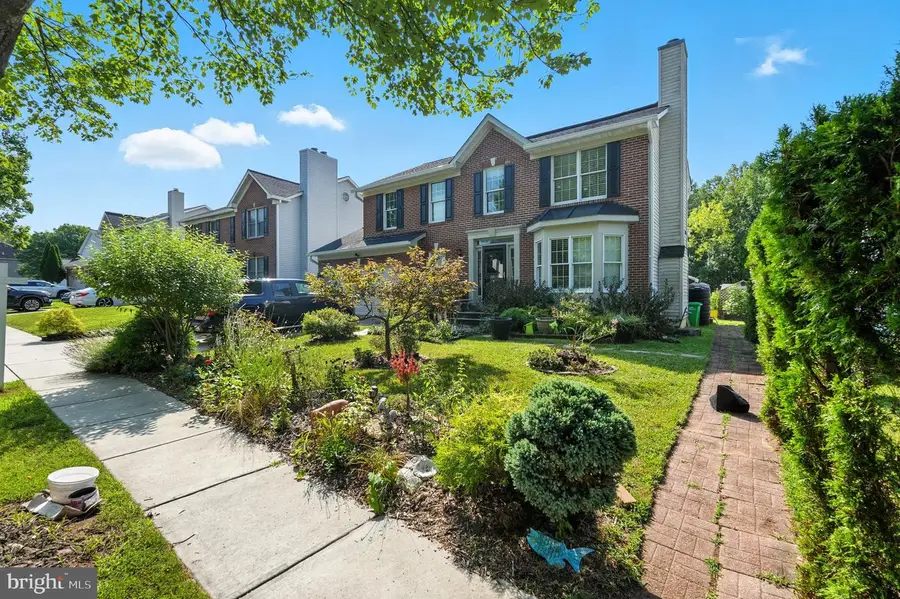
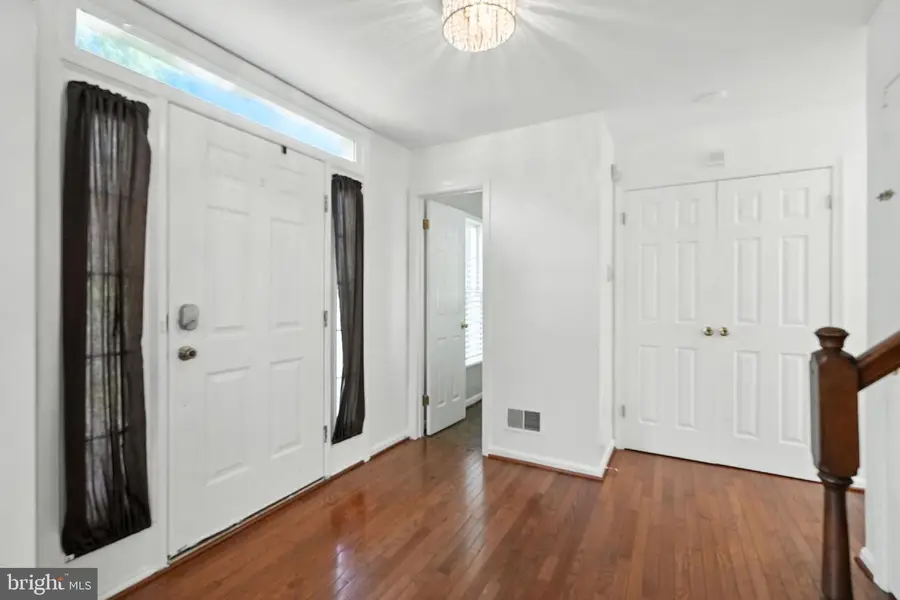
9317 Hobart St,SPRINGDALE, MD 20774
$570,000
- 5 Beds
- 4 Baths
- 2,742 sq. ft.
- Single family
- Active
Listed by:adedoyin adedapo
Office:keller williams capital properties
MLS#:MDPG2156698
Source:BRIGHTMLS
Price summary
- Price:$570,000
- Price per sq. ft.:$207.88
- Monthly HOA dues:$37.5
About this home
This home’s thoughtfully designed floor plan creates the perfect space for both everyday living and entertaining. The main level features beautiful hardwood floors, a spacious open kitchen, and a separate dining room—ideal for hosting family and friends. Upstairs, you’ll find four generously sized bedrooms and two full bathrooms, offering plenty of space for everyone.
Step outside to the large backyard, perfect for summer gatherings, barbecues, or simply relaxing in the open air. The fully finished basement is a complete one-bedroom apartment with its own entrance, kitchen, and laundry—ideal for an in-law suite, guest space, or rental income. In fact, the landlord has previously earned $1,400 per month in rental income from this space.
With all these incredible features and income potential, this home is ready for its next owner. Don’t wait—opportunities like this don’t last long!
Contact an agent
Home facts
- Year built:1993
- Listing Id #:MDPG2156698
- Added:4 day(s) ago
- Updated:August 18, 2025 at 02:35 PM
Rooms and interior
- Bedrooms:5
- Total bathrooms:4
- Full bathrooms:3
- Half bathrooms:1
- Living area:2,742 sq. ft.
Heating and cooling
- Cooling:Ceiling Fan(s), Central A/C
- Heating:Central, Forced Air, Natural Gas
Structure and exterior
- Year built:1993
- Building area:2,742 sq. ft.
- Lot area:0.17 Acres
Schools
- High school:CHARLES HERBERT FLOWERS
- Middle school:ERNEST EVERETT JUST
- Elementary school:ARDMORE
Utilities
- Water:Public
- Sewer:Public Sewer
Finances and disclosures
- Price:$570,000
- Price per sq. ft.:$207.88
- Tax amount:$6,608 (2024)
New listings near 9317 Hobart St
- New
 $499,900Active3 beds 3 baths1,816 sq. ft.
$499,900Active3 beds 3 baths1,816 sq. ft.9900 Quiet Glen Ct, UPPER MARLBORO, MD 20774
MLS# MDPG2163778Listed by: MOVE4FREE REALTY, LLC - New
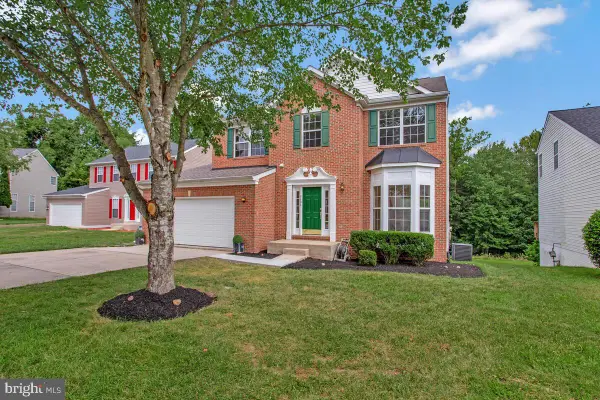 $639,900Active5 beds 4 baths2,051 sq. ft.
$639,900Active5 beds 4 baths2,051 sq. ft.9606 Cedar Crest Way, UPPER MARLBORO, MD 20774
MLS# MDPG2163078Listed by: DESIREE CALLENDER REALTORS AND ASSOCIATES, LLC  $270,000Pending3 beds 2 baths1,456 sq. ft.
$270,000Pending3 beds 2 baths1,456 sq. ft.4407 Jefferson St, UPPER MARLBORO, MD 20774
MLS# MDPG2162862Listed by: REALTY 1, INC.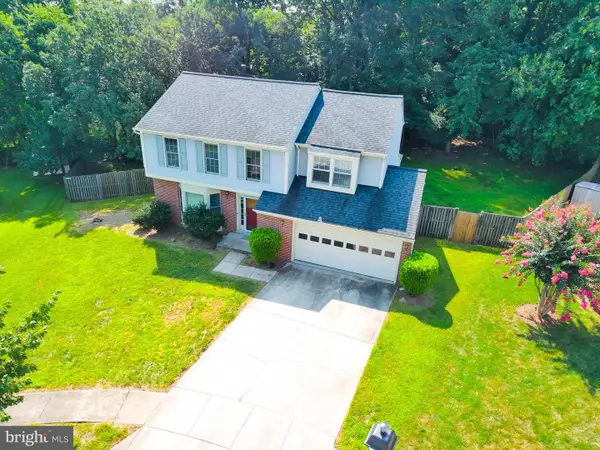 $560,000Pending5 beds 4 baths1,974 sq. ft.
$560,000Pending5 beds 4 baths1,974 sq. ft.3703 Endicott Pl, SPRINGDALE, MD 20774
MLS# MDPG2160678Listed by: SAMSON PROPERTIES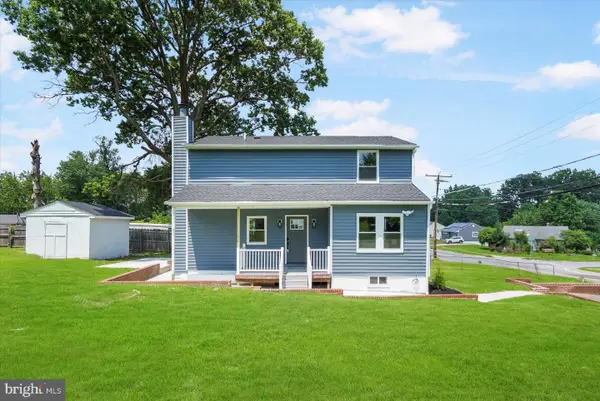 $525,000Active4 beds 4 baths2,448 sq. ft.
$525,000Active4 beds 4 baths2,448 sq. ft.4810 Whitfield Chapel Rd, LANHAM, MD 20706
MLS# MDPG2160456Listed by: DEAUSEN REALTY $525,000Pending4 beds 3 baths2,615 sq. ft.
$525,000Pending4 beds 3 baths2,615 sq. ft.4014 92nd Ave, UPPER MARLBORO, MD 20774
MLS# MDPG2159984Listed by: SAMSON PROPERTIES $645,000Active5 beds 3 baths2,184 sq. ft.
$645,000Active5 beds 3 baths2,184 sq. ft.10203 Thundercloud Ct, SPRINGDALE, MD 20774
MLS# MDPG2157236Listed by: FAIRFAX REALTY PREMIER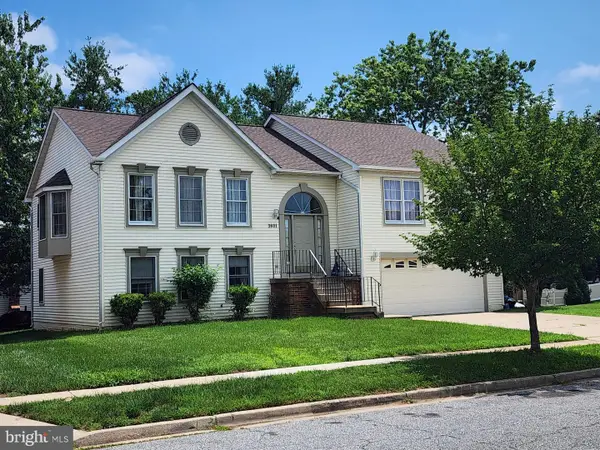 $562,000Active5 beds 3 baths2,687 sq. ft.
$562,000Active5 beds 3 baths2,687 sq. ft.3801 Endicott Pl, UPPER MARLBORO, MD 20774
MLS# MDPG2156576Listed by: COLDWELL BANKER REALTY $749,900Active4 beds 4 baths3,910 sq. ft.
$749,900Active4 beds 4 baths3,910 sq. ft.9815 Oxbridge Way, BOWIE, MD 20721
MLS# MDPG2154440Listed by: RE/MAX UNITED REAL ESTATE
