115 Austyn, Saint Leonard, MD 20685
Local realty services provided by:ERA Reed Realty, Inc.
115 Austyn,St Leonard, MD 20685
$540,000
- 4 Beds
- 3 Baths
- 2,715 sq. ft.
- Single family
- Active
Listed by: gilbert e poudrier jr.
Office: ttr sotheby's international realty
MLS#:MDCA2023128
Source:BRIGHTMLS
Price summary
- Price:$540,000
- Price per sq. ft.:$198.9
About this home
Discover the allure of 115 Austyn Court, a beautifully updated colonial nestled on a serene, tree-lined cul-de-sac. This model-home-quality residence seamlessly blends classic charm with modern upgrades, making it perfect for family living and entertaining.
The newly renovated kitchen (2025) features high-quality appliances, including a double oven, making it ideal for hosting gatherings. The open-concept layout flows seamlessly, balancing spacious living areas with cozy, inviting vibes. Gather around the gas fireplace in the family room, a warm haven during the winter months.
The primary suite offers a generous walk-in closet and a stunningly updated bathroom. Large windows throughout flood the home with natural light, accentuating the fresh hardwood flooring. Step outside to an expansive deck overlooking a private, secluded backyard—perfect for entertaining, dining, or enjoying your morning coffee. The landscaping is well-designed and low-maintenance with durable river rock, stepping stones, and a dry river bed. Pet owners will appreciate the invisible fence.
Surrounded by lush greenery and vibrant cherry blossoms in spring, Austyn Court offers tranquility with convenience. Just minutes from Route 4, enjoy easy access to the Chesapeake Bay, marinas, restaurants, concerts, ball fields, shopping, and more—all within 15 minutes.
Recent updates include HVAC (2019), water heater (2024), and kitchen (2025), ensuring modern comfort and efficiency.
Contact an agent
Home facts
- Year built:2000
- Listing ID #:MDCA2023128
- Added:54 day(s) ago
- Updated:November 14, 2025 at 02:50 PM
Rooms and interior
- Bedrooms:4
- Total bathrooms:3
- Full bathrooms:2
- Half bathrooms:1
- Living area:2,715 sq. ft.
Heating and cooling
- Cooling:Central A/C, Heat Pump(s)
- Heating:Electric, Heat Pump(s)
Structure and exterior
- Year built:2000
- Building area:2,715 sq. ft.
- Lot area:0.63 Acres
Utilities
- Water:Public
- Sewer:Septic Exists
Finances and disclosures
- Price:$540,000
- Price per sq. ft.:$198.9
- Tax amount:$4,735 (2024)
New listings near 115 Austyn
- Coming Soon
 $425,000Coming Soon4 beds 2 baths
$425,000Coming Soon4 beds 2 baths6756 Aralia Ave, ST LEONARD, MD 20685
MLS# MDCA2024052Listed by: RE/MAX UNITED REAL ESTATE - New
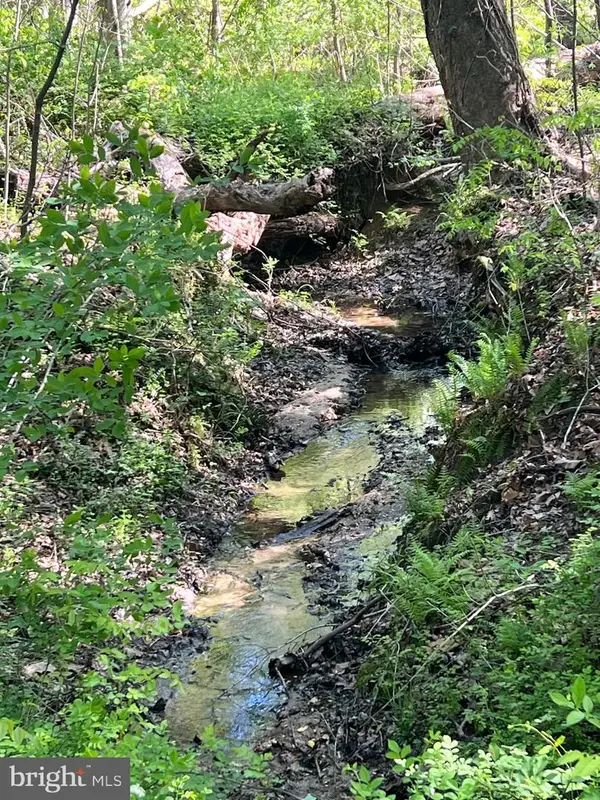 $119,000Active3.34 Acres
$119,000Active3.34 Acres2745 Vivians Way, ST LEONARD, MD 20685
MLS# MDCA2023980Listed by: EXP REALTY, LLC 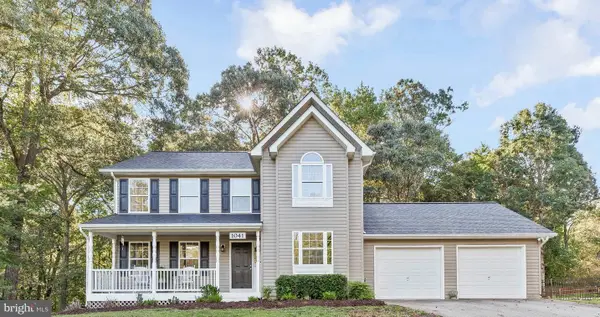 $559,900Active4 beds 4 baths2,980 sq. ft.
$559,900Active4 beds 4 baths2,980 sq. ft.1041 Kings Creek Dr, ST LEONARD, MD 20685
MLS# MDCA2023912Listed by: JPAR REAL ESTATE PROFESSIONALS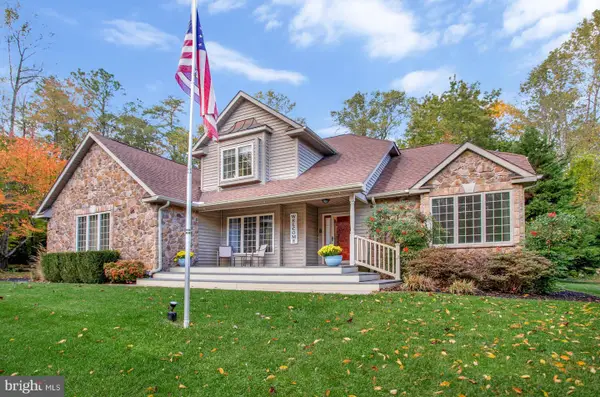 $679,900Active4 beds 3 baths3,156 sq. ft.
$679,900Active4 beds 3 baths3,156 sq. ft.350 Madeline, SAINT LEONARD, MD 20685
MLS# MDCA2023602Listed by: RE/MAX REALTY GROUP $400,000Pending3 beds 1 baths1,152 sq. ft.
$400,000Pending3 beds 1 baths1,152 sq. ft.6519 Long Beach Dr, ST LEONARD, MD 20685
MLS# MDCA2023536Listed by: RE/MAX ONE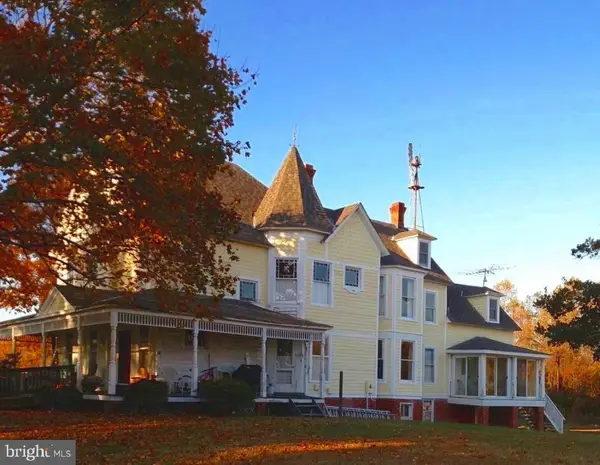 Listed by ERA$900,000Active4 beds 3 baths4,159 sq. ft.
Listed by ERA$900,000Active4 beds 3 baths4,159 sq. ft.6310 Saint Leonard Rd, ST LEONARD, MD 20685
MLS# MDCA2023484Listed by: O'BRIEN REALTY ERA POWERED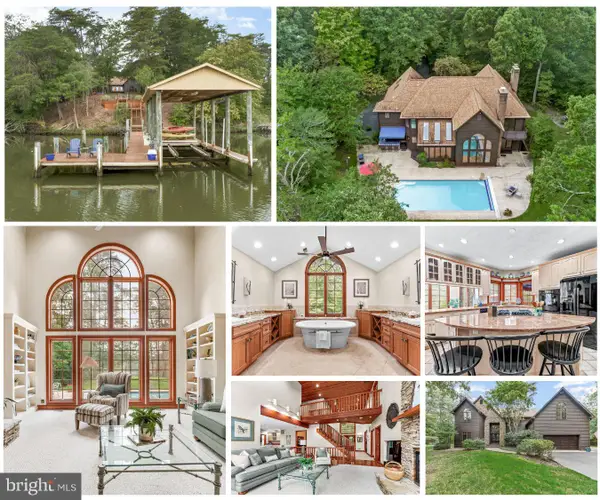 $1,499,900Pending5 beds 6 baths4,802 sq. ft.
$1,499,900Pending5 beds 6 baths4,802 sq. ft.1111 Thompson Ct, ST LEONARD, MD 20685
MLS# MDCA2023318Listed by: CENTURY 21 NEW MILLENNIUM Listed by ERA$569,000Active5 beds 4 baths2,789 sq. ft.
Listed by ERA$569,000Active5 beds 4 baths2,789 sq. ft.5862 Magnolia Cir, ST LEONARD, MD 20685
MLS# MDCA2023076Listed by: O'BRIEN REALTY ERA POWERED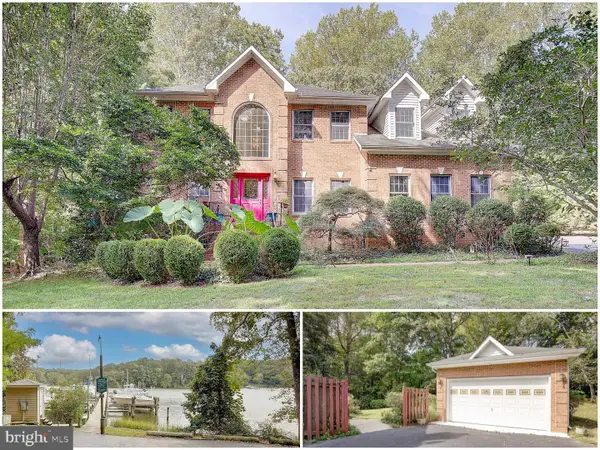 $729,900Active4 beds 3 baths4,924 sq. ft.
$729,900Active4 beds 3 baths4,924 sq. ft.7421 Stone Ct, ST LEONARD, MD 20685
MLS# MDCA2023038Listed by: KELLER WILLIAMS FLAGSHIP
