1495 Elm Rd, ST LEONARD, MD 20685
Local realty services provided by:Mountain Realty ERA Powered
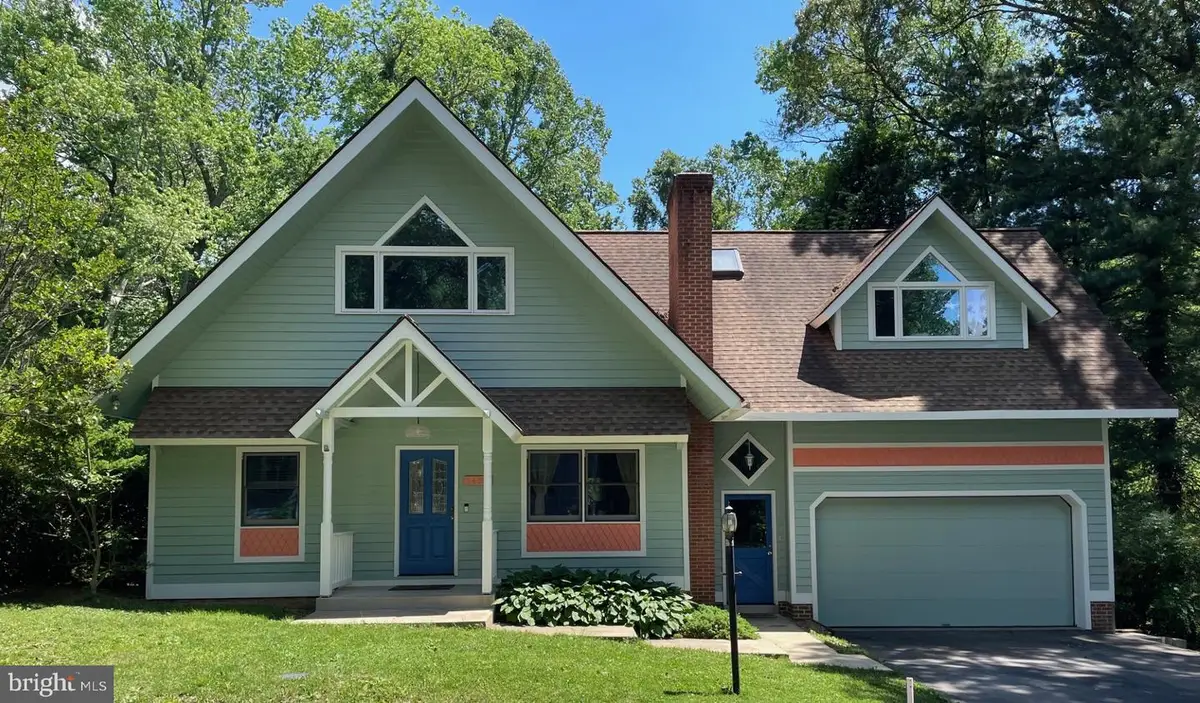
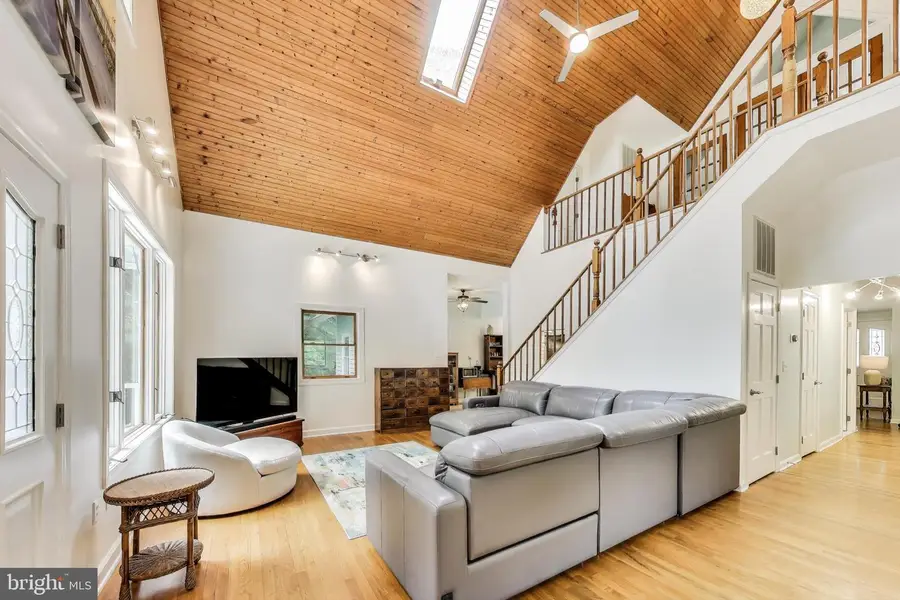
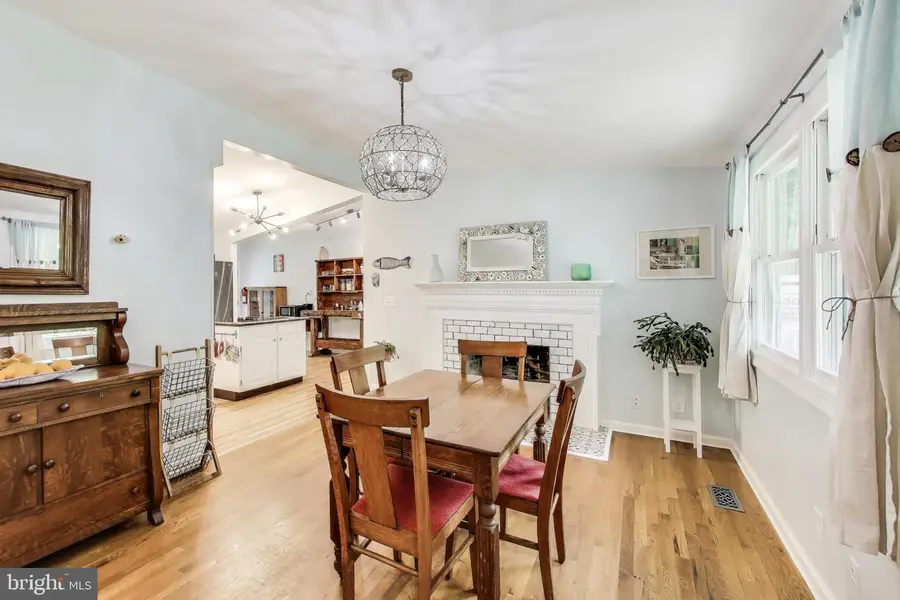
Listed by:michael p mason
Office:long & foster real estate, inc.
MLS#:MDCA2021268
Source:BRIGHTMLS
Price summary
- Price:$562,500
- Price per sq. ft.:$178.68
- Monthly HOA dues:$41.67
About this home
This stunning updated contemporary home features three fully finished levels and a thoughtfully designed layout. Boasting 4 spacious bedrooms, 3 full bathrooms, and a versatile loft. Set on a .39-acre lot, this property also includes the adjacent .49-acre parcel at 6390 Long Beach Drive—ideal for added privacy, a natural buffer, or exciting future development opportunities.
Interior Features:
* Soaring 2-story living room with cathedral wood ceilings, exposed wood beams, and skylight
* Dining room with wood-burning fireplace
* Gourmet kitchen with granite countertops, tile backsplash, center island, and newer stainless steel appliances
* Main level includes 2 bedrooms and a full bathroom
* hardwood flooring
* Upper-level loft overlooks the living room and provides a perfect space for an office, library, or lounge
* Primary suite with private balcony, ensuite bathroom featuring a jetted soaking tub, tile walls, laundry area, and ceramic tile flooring
* Fourth bedroom/office with vaulted ceilings and hardwood floors
* Finished walkout lower level includes a workshop and full bathroom—ideal for hobbies, storage, or guest space
* Outdoor Living:
* Screened-in porch and expansive deck with dual staircases leading to both the rear and side yards
* Charming screened gazebo—perfect for relaxing or entertaining
* 2-car garage with soaring 13’ ceilings—ideal for extra storage or a workshop
* Newer roof and well-maintained systems for peace of mind
Location Perks:
* Just a short walk to the community beach and close proximity to Flag Harbor Marina
Whether you're seeking a peaceful primary residence, a weekend escape, or an investment with room to grow, this one-of-a-kind property offers space, style, and endless potential.
Contact an agent
Home facts
- Year built:1956
- Listing Id #:MDCA2021268
- Added:87 day(s) ago
- Updated:August 17, 2025 at 01:45 PM
Rooms and interior
- Bedrooms:4
- Total bathrooms:3
- Full bathrooms:3
- Living area:3,148 sq. ft.
Heating and cooling
- Cooling:Ceiling Fan(s), Central A/C, Programmable Thermostat
- Heating:Electric, Heat Pump(s)
Structure and exterior
- Year built:1956
- Building area:3,148 sq. ft.
- Lot area:0.88 Acres
Utilities
- Water:Public
- Sewer:Private Septic Tank
Finances and disclosures
- Price:$562,500
- Price per sq. ft.:$178.68
- Tax amount:$3,809 (2024)
New listings near 1495 Elm Rd
- New
 $399,000Active3 beds 2 baths2,496 sq. ft.
$399,000Active3 beds 2 baths2,496 sq. ft.6065 Poplar Rd, ST LEONARD, MD 20685
MLS# MDCA2022674Listed by: CUMMINGS & CO. REALTORS - New
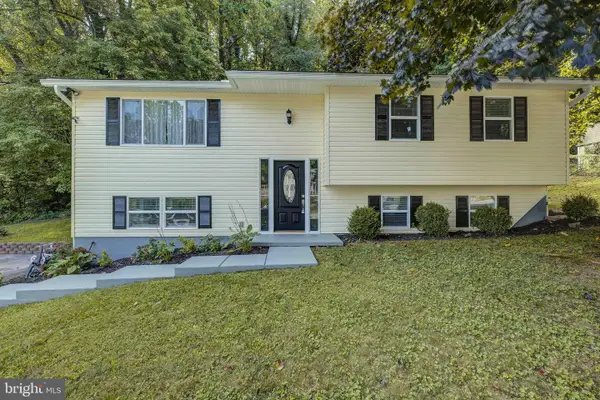 $395,000Active4 beds 3 baths2,160 sq. ft.
$395,000Active4 beds 3 baths2,160 sq. ft.5364 Forest Trl, ST LEONARD, MD 20685
MLS# MDCA2022492Listed by: EXP REALTY, LLC - New
 $334,900Active3 beds 2 baths1,350 sq. ft.
$334,900Active3 beds 2 baths1,350 sq. ft.1235 Calvert Beach Rd, ST LEONARD, MD 20685
MLS# MDCA2022538Listed by: CENTURY 21 NEW MILLENNIUM  $129,900Active1.06 Acres
$129,900Active1.06 Acres6265 Parkers Wharf Rd, ST LEONARD, MD 20685
MLS# MDCA2022430Listed by: BERKSHIRE HATHAWAY HOMESERVICES PENFED REALTY $290,000Pending3 beds 2 baths1,188 sq. ft.
$290,000Pending3 beds 2 baths1,188 sq. ft.1430 Plateau, ST LEONARD, MD 20685
MLS# MDCA2022410Listed by: NEXT STEP REALTY, LLC.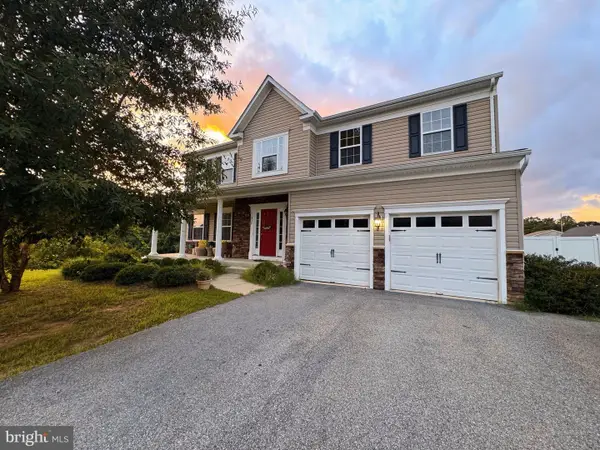 Listed by ERA$615,000Active4 beds 4 baths3,552 sq. ft.
Listed by ERA$615,000Active4 beds 4 baths3,552 sq. ft.220 Fountain Ln, ST LEONARD, MD 20685
MLS# MDCA2022358Listed by: O'BRIEN REALTY ERA POWERED $779,900Pending4 beds 3 baths2,520 sq. ft.
$779,900Pending4 beds 3 baths2,520 sq. ft.2037 Indian Cir, ST LEONARD, MD 20685
MLS# MDCA2022356Listed by: CENTURY 21 NEW MILLENNIUM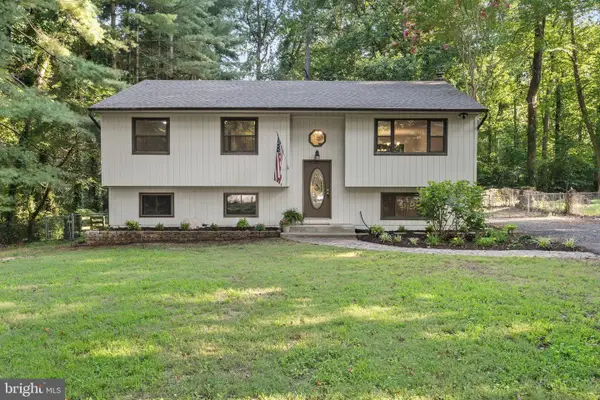 $419,900Pending3 beds 2 baths2,020 sq. ft.
$419,900Pending3 beds 2 baths2,020 sq. ft.1381 Calvert Beach Rd, ST LEONARD, MD 20685
MLS# MDCA2022312Listed by: RE/MAX ONE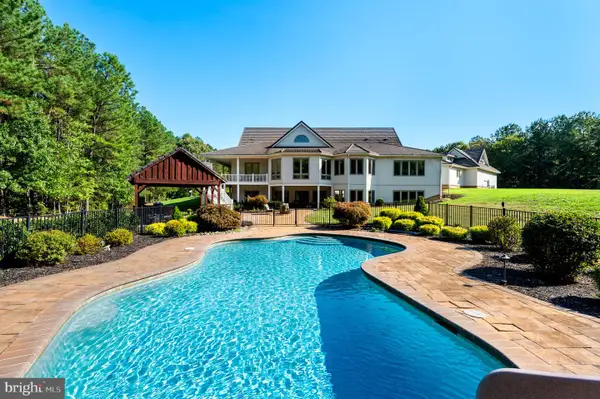 $2,800,000Active5 beds 5 baths8,191 sq. ft.
$2,800,000Active5 beds 5 baths8,191 sq. ft.6675 Marshall Rd, SAINT LEONARD, MD 20685
MLS# MDCA2022116Listed by: BERKSHIRE HATHAWAY HOMESERVICES PENFED REALTY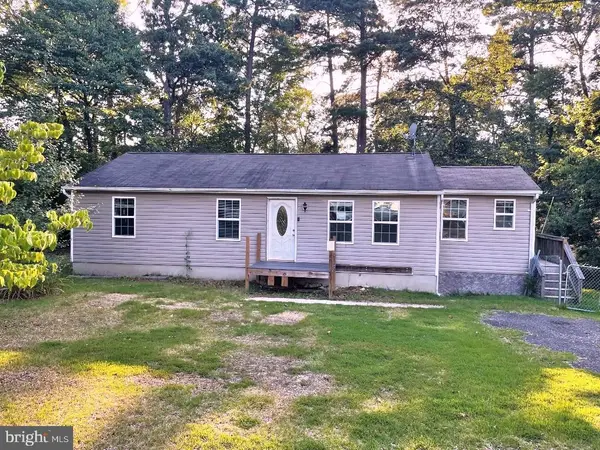 $249,900Active3 beds 2 baths1,080 sq. ft.
$249,900Active3 beds 2 baths1,080 sq. ft.6753 Aralia, ST LEONARD, MD 20685
MLS# MDCA2022300Listed by: HOME SOURCE REAL ESTATE SOLUTIONS
