4710 Williams Wharf Rd, ST LEONARD, MD 20685
Local realty services provided by:ERA Reed Realty, Inc.
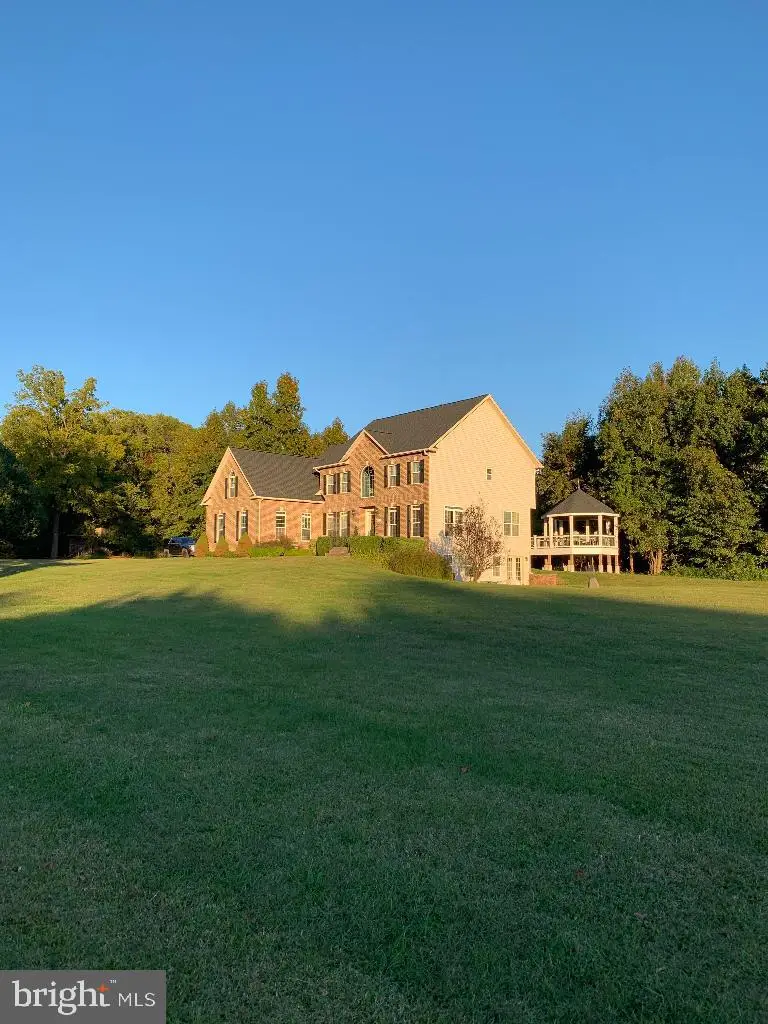
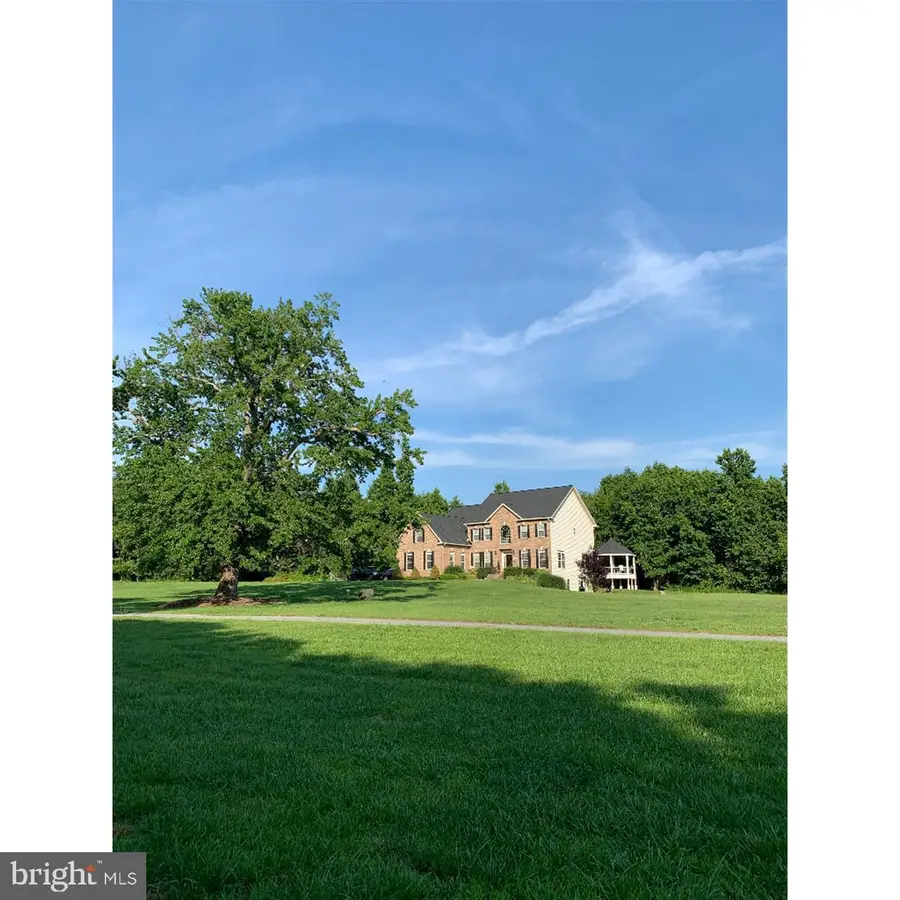
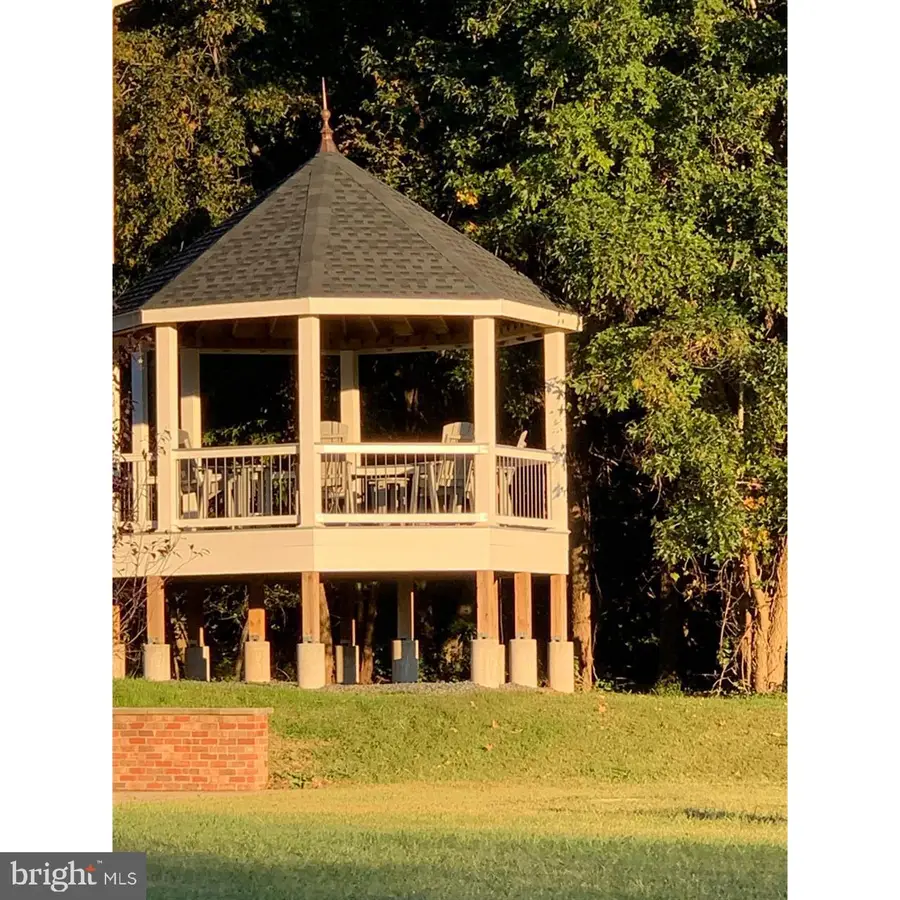
4710 Williams Wharf Rd,ST LEONARD, MD 20685
$1,675,000
- 4 Beds
- 5 Baths
- 3,568 sq. ft.
- Single family
- Pending
Listed by:ralph marion harvey iii
Office:listwithfreedom.com
MLS#:MDCA2020968
Source:BRIGHTMLS
Price summary
- Price:$1,675,000
- Price per sq. ft.:$469.45
About this home
Turn Key dog boarding facility (24 runs) on property! Five horse paddocks with two run-in sheds and small barn. 21 acres with fields, woods, large pond with beautiful stone waterfall. New roof, gutters, shutters: Spring 2022 New hardwood flooring 2nd floor and one staircase Fall 2022 New HVAC unit and furnace, 2022; 2nd HVAC unit replaced 2021 Kennel HVAC unit replaced 2020 New 75 gal hot water heater 3/2024 New Maytag washer and dryer in kennel 5/2024 House septic and kennel septic pumped 5/2024 New professionally designed closets for all four bedrooms, including 23' primary closet. New and HUGE Trex deck with gazebo overlooking fields. All new paint and fixtures throughout! Ceramic tile and hardwood flooring throughout, no carpet. Basement has new kitchen with full-size stainless steel appliances and granite countertops, new stacking washer/dryer, full bathroom, walkout/slider, ceramic tile flooring. Work from home...operate boarding kennel, board horses, potential for wedding venue Please note: boarding kennel is currently in operation and accepting reservations throughout the year.
Contact an agent
Home facts
- Year built:2006
- Listing Id #:MDCA2020968
- Added:106 day(s) ago
- Updated:August 17, 2025 at 07:24 AM
Rooms and interior
- Bedrooms:4
- Total bathrooms:5
- Full bathrooms:5
- Living area:3,568 sq. ft.
Heating and cooling
- Cooling:Ceiling Fan(s), Central A/C
- Heating:Heat Pump(s), Natural Gas
Structure and exterior
- Roof:Shingle
- Year built:2006
- Building area:3,568 sq. ft.
- Lot area:21.12 Acres
Utilities
- Water:Private, Well
- Sewer:On Site Septic
Finances and disclosures
- Price:$1,675,000
- Price per sq. ft.:$469.45
- Tax amount:$9,657 (2024)
New listings near 4710 Williams Wharf Rd
- New
 $399,000Active3 beds 2 baths2,496 sq. ft.
$399,000Active3 beds 2 baths2,496 sq. ft.6065 Poplar Rd, ST LEONARD, MD 20685
MLS# MDCA2022674Listed by: CUMMINGS & CO. REALTORS - New
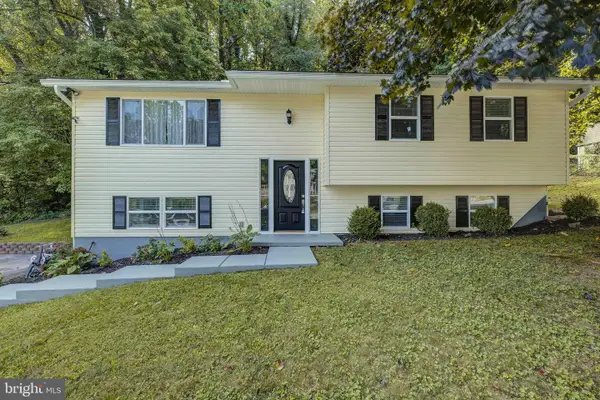 $395,000Active4 beds 3 baths2,160 sq. ft.
$395,000Active4 beds 3 baths2,160 sq. ft.5364 Forest Trl, ST LEONARD, MD 20685
MLS# MDCA2022492Listed by: EXP REALTY, LLC - New
 $334,900Active3 beds 2 baths1,350 sq. ft.
$334,900Active3 beds 2 baths1,350 sq. ft.1235 Calvert Beach Rd, ST LEONARD, MD 20685
MLS# MDCA2022538Listed by: CENTURY 21 NEW MILLENNIUM  $129,900Active1.06 Acres
$129,900Active1.06 Acres6265 Parkers Wharf Rd, ST LEONARD, MD 20685
MLS# MDCA2022430Listed by: BERKSHIRE HATHAWAY HOMESERVICES PENFED REALTY $290,000Pending3 beds 2 baths1,188 sq. ft.
$290,000Pending3 beds 2 baths1,188 sq. ft.1430 Plateau, ST LEONARD, MD 20685
MLS# MDCA2022410Listed by: NEXT STEP REALTY, LLC.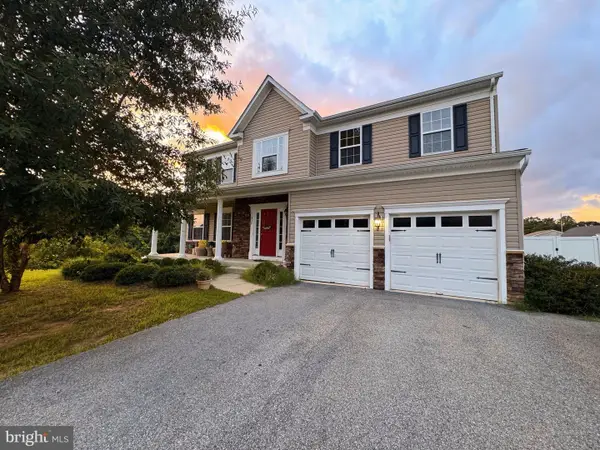 Listed by ERA$615,000Active4 beds 4 baths3,552 sq. ft.
Listed by ERA$615,000Active4 beds 4 baths3,552 sq. ft.220 Fountain Ln, ST LEONARD, MD 20685
MLS# MDCA2022358Listed by: O'BRIEN REALTY ERA POWERED $779,900Pending4 beds 3 baths2,520 sq. ft.
$779,900Pending4 beds 3 baths2,520 sq. ft.2037 Indian Cir, ST LEONARD, MD 20685
MLS# MDCA2022356Listed by: CENTURY 21 NEW MILLENNIUM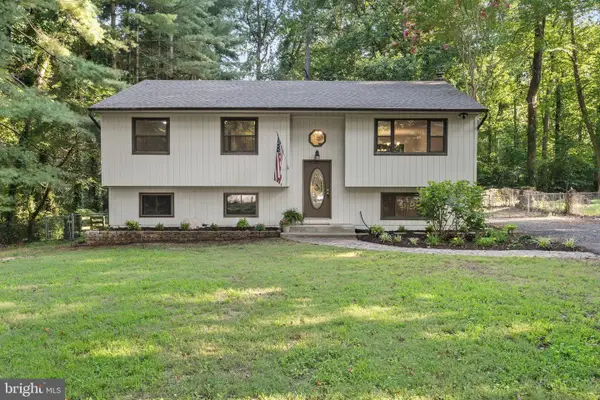 $419,900Pending3 beds 2 baths2,020 sq. ft.
$419,900Pending3 beds 2 baths2,020 sq. ft.1381 Calvert Beach Rd, ST LEONARD, MD 20685
MLS# MDCA2022312Listed by: RE/MAX ONE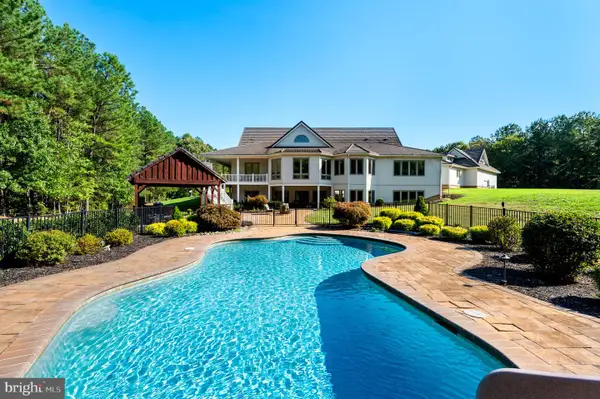 $2,800,000Active5 beds 5 baths8,191 sq. ft.
$2,800,000Active5 beds 5 baths8,191 sq. ft.6675 Marshall Rd, SAINT LEONARD, MD 20685
MLS# MDCA2022116Listed by: BERKSHIRE HATHAWAY HOMESERVICES PENFED REALTY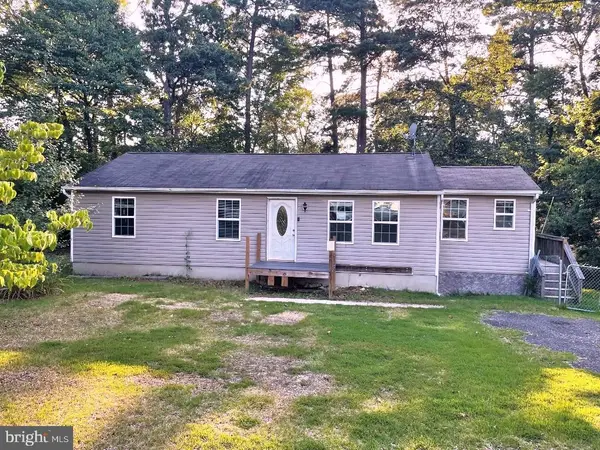 $249,900Active3 beds 2 baths1,080 sq. ft.
$249,900Active3 beds 2 baths1,080 sq. ft.6753 Aralia, ST LEONARD, MD 20685
MLS# MDCA2022300Listed by: HOME SOURCE REAL ESTATE SOLUTIONS
