107 E Chestnut St, Saint Michaels, MD 21663
Local realty services provided by:ERA Martin Associates
Listed by: robert l fitton ii
Office: meredith fine properties
MLS#:MDTA2011802
Source:BRIGHTMLS
Price summary
- Price:$1,195,000
- Price per sq. ft.:$590.42
About this home
St. Michaels charm in this Circa 1870 Certified Plaque home, although historical data reflects original construction between 1805-1820.Updates include plumbing ,wiring, New upstairs HVAC, encapsulated crawl space, kitchen ,upgraded light fixtures, motorized window shades and many architectural details, freshly painted in 2024 . Recently upgraded Primary bedroom window seats with cushions, built-ins and storage. Magnificent main level 2 story glass enclosed solarium! This home has been meticulously maintained and cared for. Enjoy evenings on the front porch or on the rear screen porch overlooking the gardens. The rear yard also has an old time boat house/shed which is insulated and heated and the current owners have gone through the local Historic approvals to renovate the boathouse/shed into a guest house. See documents for plans and drawings. Convenient walking distance to St. Michaels Harbor, Chesapeake Bay Maritime Museum, and numerous shops and great restaurants. This home is Gem so don't miss out on this opportunity!
Contact an agent
Home facts
- Year built:1870
- Listing ID #:MDTA2011802
- Added:98 day(s) ago
- Updated:December 20, 2025 at 03:12 PM
Rooms and interior
- Bedrooms:2
- Total bathrooms:2
- Full bathrooms:2
- Living area:2,024 sq. ft.
Heating and cooling
- Cooling:Ceiling Fan(s), Central A/C
- Heating:Ceiling, Electric, Forced Air, Heat Pump(s), Zoned
Structure and exterior
- Roof:Composite
- Year built:1870
- Building area:2,024 sq. ft.
- Lot area:0.08 Acres
Utilities
- Water:Public
- Sewer:Public Sewer
Finances and disclosures
- Price:$1,195,000
- Price per sq. ft.:$590.42
- Tax amount:$6,175 (2025)
New listings near 107 E Chestnut St
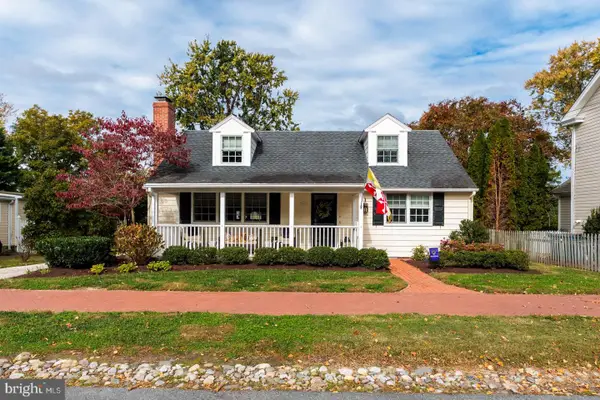 $899,900Pending3 beds 2 baths1,740 sq. ft.
$899,900Pending3 beds 2 baths1,740 sq. ft.203 Mulberry, SAINT MICHAELS, MD 21663
MLS# MDTA2012526Listed by: BENSON & MANGOLD, LLC- Open Sat, 12 to 2pmNew
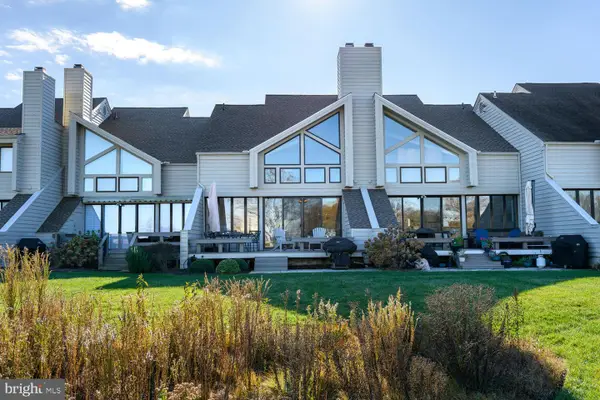 $975,000Active3 beds 3 baths2,135 sq. ft.
$975,000Active3 beds 3 baths2,135 sq. ft.9792 Martingham Cir #b-4, SAINT MICHAELS, MD 21663
MLS# MDTA2012490Listed by: MEREDITH FINE PROPERTIES 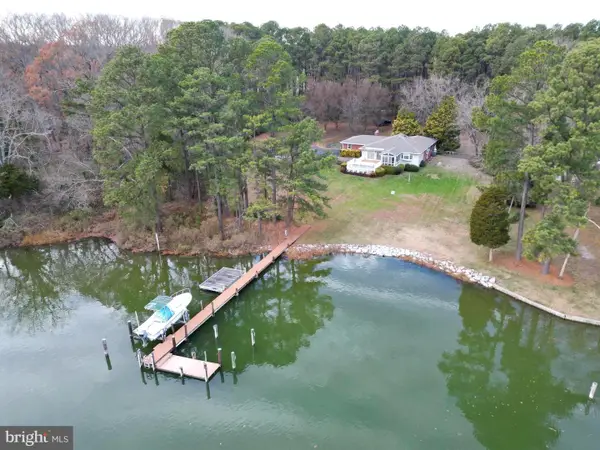 $1,195,000Pending3 beds 2 baths2,012 sq. ft.
$1,195,000Pending3 beds 2 baths2,012 sq. ft.7361 Solitude Road, SAINT MICHAELS, MD 21663
MLS# MDTA2012492Listed by: BENSON & MANGOLD, LLC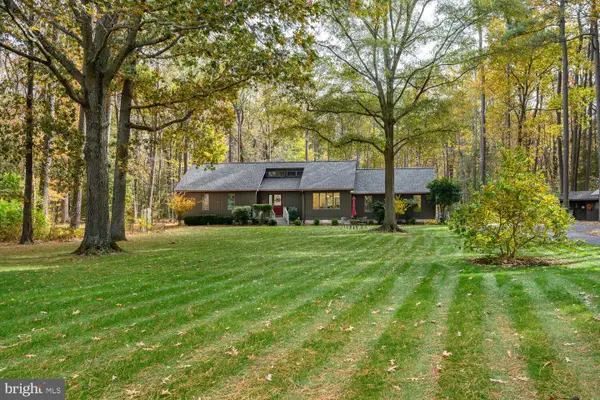 $749,000Pending3 beds 2 baths1,518 sq. ft.
$749,000Pending3 beds 2 baths1,518 sq. ft.23869 Mount Misery Rd, ST MICHAELS, MD 21663
MLS# MDTA2012478Listed by: BENSON & MANGOLD, LLC- Open Sat, 11am to 1pmNew
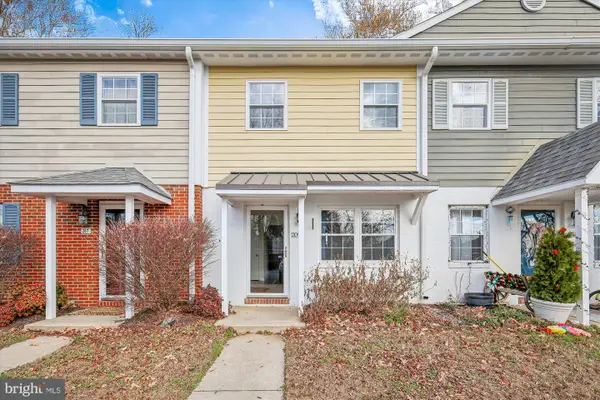 $229,000Active2 beds 1 baths932 sq. ft.
$229,000Active2 beds 1 baths932 sq. ft.209 Webb Ln, SAINT MICHAELS, MD 21663
MLS# MDTA2012448Listed by: COLDWELL BANKER REALTY - Open Sat, 11am to 1pmNew
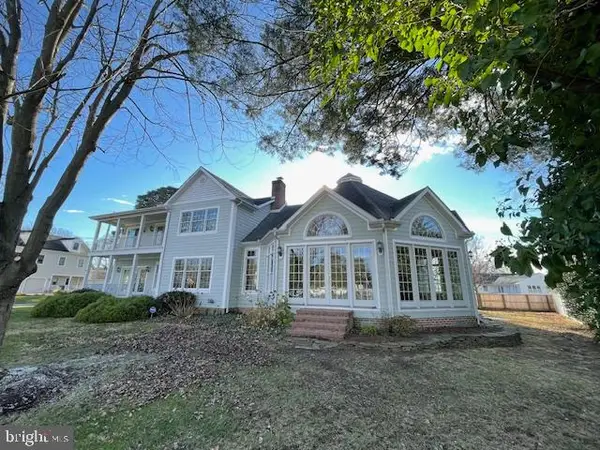 $1,795,000Active4 beds 4 baths3,575 sq. ft.
$1,795,000Active4 beds 4 baths3,575 sq. ft.216 E Chew Ave, SAINT MICHAELS, MD 21663
MLS# MDTA2012450Listed by: COLDWELL BANKER CHESAPEAKE REAL ESTATE COMPANY 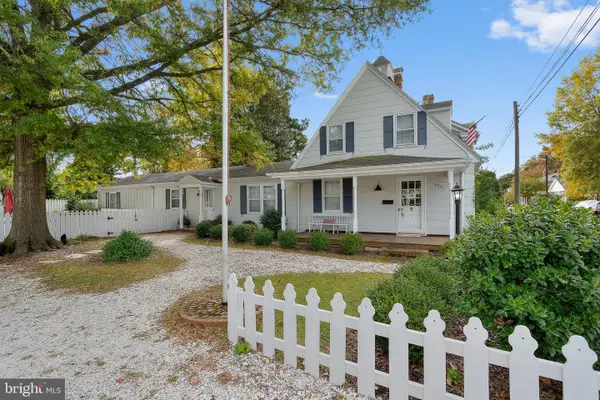 $1,099,000Active2 beds 3 baths1,445 sq. ft.
$1,099,000Active2 beds 3 baths1,445 sq. ft.100 Grace St, SAINT MICHAELS, MD 21663
MLS# MDTA2012378Listed by: BENSON & MANGOLD, LLC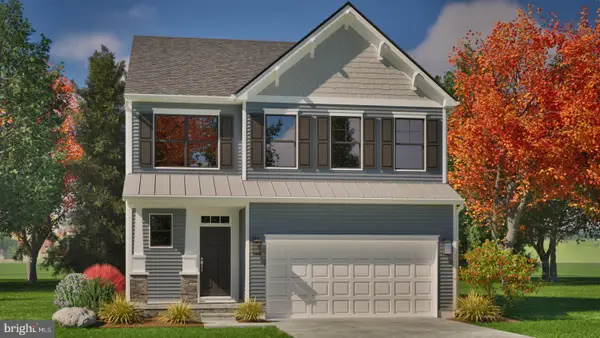 $889,800Active4 beds 4 baths3,100 sq. ft.
$889,800Active4 beds 4 baths3,100 sq. ft.704 Meadow St, SAINT MICHAELS, MD 21663
MLS# MDTA2009828Listed by: KELLER WILLIAMS FLAGSHIP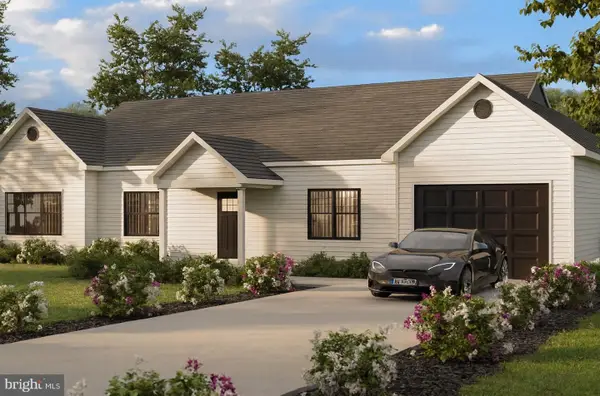 $779,000Active3 beds 2 baths1,710 sq. ft.
$779,000Active3 beds 2 baths1,710 sq. ft.108 Miles Ave, SAINT MICHAELS, MD 21663
MLS# MDTA2012358Listed by: BENSON & MANGOLD, LLC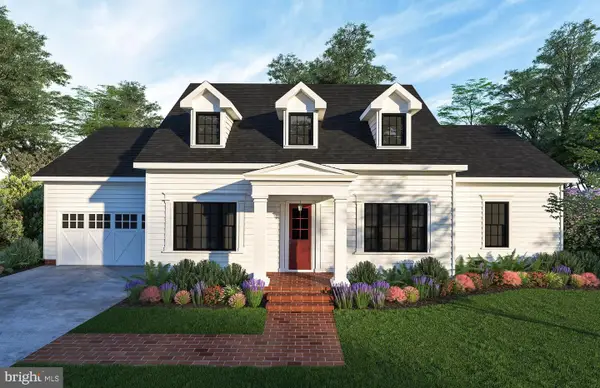 $999,000Active3 beds 3 baths
$999,000Active3 beds 3 baths108 Miles Ave, SAINT MICHAELS, MD 21663
MLS# MDTA2012368Listed by: BENSON & MANGOLD, LLC
