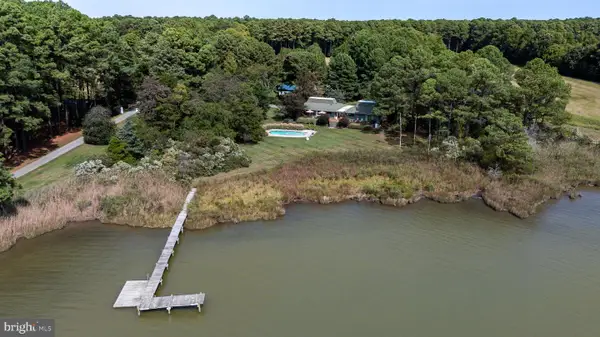9539 Quail Hollow #303, Saint Michaels, MD 21663
Local realty services provided by:ERA Liberty Realty
9539 Quail Hollow #303,Saint Michaels, MD 21663
$379,000
- 2 Beds
- 3 Baths
- 1,800 sq. ft.
- Townhouse
- Pending
Listed by:kimberly j crouch
Office:benson & mangold, llc.
MLS#:MDTA2011730
Source:BRIGHTMLS
Price summary
- Price:$379,000
- Price per sq. ft.:$210.56
- Monthly HOA dues:$25.83
About this home
Located in the desirable Martingham Quail Hollow Community and nestled alongside the prestigious *Links at Perry Cabin* golf course, this well-maintained 1,800 sq. ft. townhouse has been freshly painted throughout. The home welcomes you with a foyer featuring laminate wood floors that flow into the kitchen and dining area. The spacious living room offers a wood-burning fireplace and room to create a formal dining space. Just beyond, a bright sunroom overlooks the park like backyard. Upstairs, the primary suite boasts an attached bath, walk-in closet and sliding glass doors leading to a balcony with views of the community and the 3rd green. The guest suite includes its own bath and a large closet. A detached one-car garage offers ample space for your vehicle and extra space for storage or workshop needs. The community features a waterfront park with a gazebo, sandy beach area, and sweeping views of the Miles River. This townhome is conveniently located within 2 miles of downtown St. Michaels, where you’ll find boutique shops, waterfront parks and vibrant dining. Optional membership at the *Links at Perry Cabin* offers access to one of the Eastern Shore’s finest golfing experiences.
Contact an agent
Home facts
- Year built:1973
- Listing ID #:MDTA2011730
- Added:61 day(s) ago
- Updated:November 01, 2025 at 07:28 AM
Rooms and interior
- Bedrooms:2
- Total bathrooms:3
- Full bathrooms:2
- Half bathrooms:1
- Living area:1,800 sq. ft.
Heating and cooling
- Cooling:Central A/C, Heat Pump(s)
- Heating:Electric, Heat Pump(s)
Structure and exterior
- Year built:1973
- Building area:1,800 sq. ft.
Utilities
- Water:Public
- Sewer:Public Sewer
Finances and disclosures
- Price:$379,000
- Price per sq. ft.:$210.56
- Tax amount:$2,897 (2024)
New listings near 9539 Quail Hollow #303
- Open Sun, 11am to 1pm
 $1,238,000Active3 beds 3 baths1,612 sq. ft.
$1,238,000Active3 beds 3 baths1,612 sq. ft.24318 Oakwood Park Rd, SAINT MICHAELS, MD 21663
MLS# MDTA2012154Listed by: COMPASS  $1,695,000Pending3 beds 4 baths4,012 sq. ft.
$1,695,000Pending3 beds 4 baths4,012 sq. ft.23854 Mount Misery Rd, SAINT MICHAELS, MD 21663
MLS# MDTA2012140Listed by: BENSON & MANGOLD, LLC $780,000Pending3 beds 2 baths2,068 sq. ft.
$780,000Pending3 beds 2 baths2,068 sq. ft.106 Grace St, SAINT MICHAELS, MD 21663
MLS# MDTA2012124Listed by: CHESAPEAKE BAY REAL ESTATE PLUS, LLC $385,000Active2 beds 3 baths1,800 sq. ft.
$385,000Active2 beds 3 baths1,800 sq. ft.9545 Quail Hollow #205, SAINT MICHAELS, MD 21663
MLS# MDTA2012128Listed by: LONG & FOSTER REAL ESTATE, INC. $859,900Active3 beds 3 baths2,027 sq. ft.
$859,900Active3 beds 3 baths2,027 sq. ft.807 Radcliff Ave, ST MICHAELS, MD 21663
MLS# MDTA2012116Listed by: LONG & FOSTER REAL ESTATE, INC. $699,000Pending3 beds 3 baths2,646 sq. ft.
$699,000Pending3 beds 3 baths2,646 sq. ft.9235 Martingham Dr, SAINT MICHAELS, MD 21663
MLS# MDTA2011232Listed by: BENSON & MANGOLD, LLC $895,000Active2.73 Acres
$895,000Active2.73 AcresBozman Neavitt, SAINT MICHAELS, MD 21663
MLS# MDTA2011976Listed by: BENSON & MANGOLD, LLC $1,850,000Pending3 beds 2 baths2,717 sq. ft.
$1,850,000Pending3 beds 2 baths2,717 sq. ft.23869 New Land Dr, SAINT MICHAELS, MD 21663
MLS# MDTA2011984Listed by: MEREDITH FINE PROPERTIES $1,850,000Pending3 beds 2 baths2,717 sq. ft.
$1,850,000Pending3 beds 2 baths2,717 sq. ft.23869 New Land Dr, SAINT MICHAELS, MD 21663
MLS# MDTA2011962Listed by: MEREDITH FINE PROPERTIES $479,999Active3 beds 2 baths1,500 sq. ft.
$479,999Active3 beds 2 baths1,500 sq. ft.216 Brooks, SAINT MICHAELS, MD 21663
MLS# MDTA2011960Listed by: LPT REALTY, LLC
