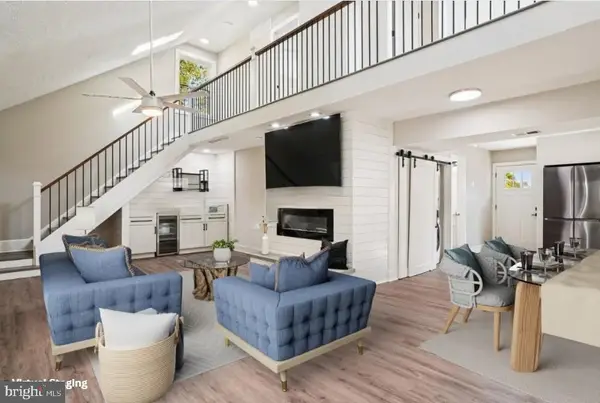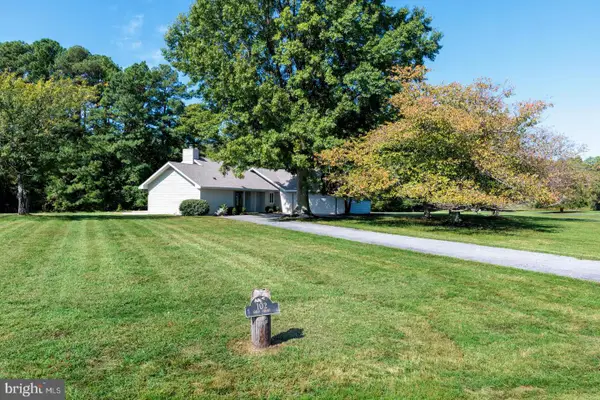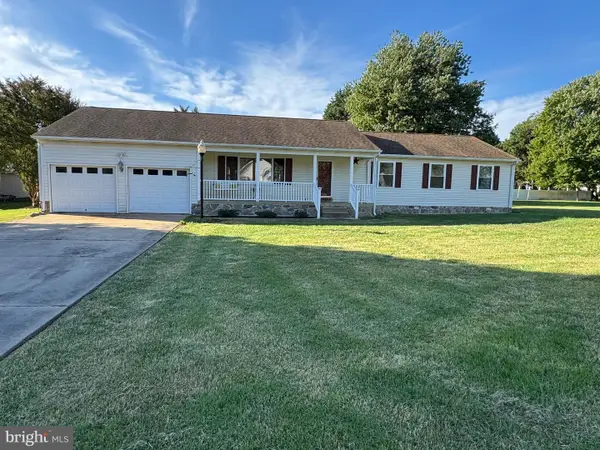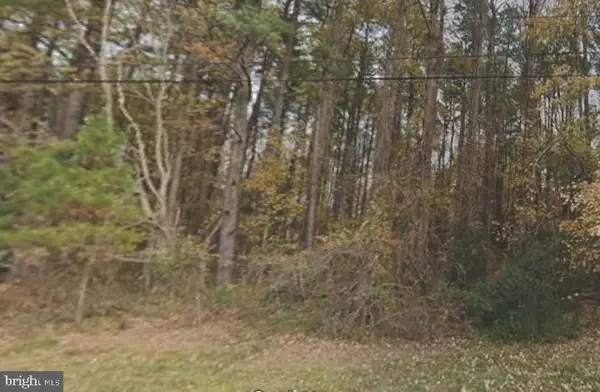205 Mallard Dr, Stevensville, MD 21666
Local realty services provided by:ERA OakCrest Realty, Inc.
205 Mallard Dr,Stevensville, MD 21666
$895,000
- 4 Beds
- 4 Baths
- 3,694 sq. ft.
- Single family
- Pending
Listed by:kelly laye
Office:lofgren-sargent real estate
MLS#:MDQA2013502
Source:BRIGHTMLS
Price summary
- Price:$895,000
- Price per sq. ft.:$242.28
- Monthly HOA dues:$16.67
About this home
This beautifully maintained Cape Cod offers the perfect blend of charm, space, and functionality, tucked away on a quiet cul-de-sac with peaceful pond views. With 4 bedrooms, 3.5 baths, and a flexible open layout, this home is designed for both comfortable everyday living and effortless entertaining. A paver walkway leads to the inviting front porch, setting the tone for what’s inside. Step through the front door and immediately enjoy views of the pond, visible through the home's large, light-filled windows. The open floor plan makes it easy to host everything from casual crab feasts to festive holiday gatherings. The family room featuring an impressive stone fireplace flows into the dining area and large well-appointed kitchen with granite countertops, a large island, and newer stainless steel appliances. Just off the kitchen, a spacious animal proofed screened porch with custom stamped concrete floors provides the perfect spot to relax, dine, or simply take in the view. The first-floor primary suite offers private access to a second screened porch—ideal for enjoying your morning coffee. The en-suite bath includes dual vanities, a soaking tub, and a stand alone shower. There is also a generously sized walk-in closet with custom shelving. Also on the main level is a laundry/mudroom with outdoor access. There is a den on the main level, perfect for a home office/study/library or another sitting area. Upstairs, you'll find three generously sized bedrooms, a spacious full hall bath with a soaking tub and a separate walk-in shower. The upstairs of the home also boasts ample storage and closet space, including walk-in bedroom closets as well as storage in the attic eaves. The oversized two-car garage features generous shelving, upgraded lighting and heaters. There is a separate generator plug and separate panel. Above the garage is a large bonus room, bathroom and storage closet which can serve as a 5th bedroom, second living area, theater room, or another office—offering the flexibility to meet your needs. The backyard is designed for enjoyment, with a large trex-type decking, a paver patio and built-in fire pit with custom seating area. Spend your afternoons fishing in the pond, lounging in the hammock, or entertaining friends outdoors. This peaceful property is professionally landscaped and well cared for. Throughout the home, you’ll find many well thought out charming features including wide-plank pine flooring, plantation shutters, pocket doors, curved archways, French doors, transom windows, and natural light streaming in from every angle—adding to the warmth and character of this special property. Please note that the house square feet on the SDAT records is incorrect and does not include the bonus room above the garage. The total actual square feet is 3694 and you will enjoy every inch of the space as you vacation where you live. Welcome home!
Contact an agent
Home facts
- Year built:1999
- Listing ID #:MDQA2013502
- Added:132 day(s) ago
- Updated:October 05, 2025 at 07:35 AM
Rooms and interior
- Bedrooms:4
- Total bathrooms:4
- Full bathrooms:3
- Half bathrooms:1
- Living area:3,694 sq. ft.
Heating and cooling
- Cooling:Ceiling Fan(s), Central A/C
- Heating:Central, Propane - Leased
Structure and exterior
- Roof:Asphalt
- Year built:1999
- Building area:3,694 sq. ft.
- Lot area:0.86 Acres
Schools
- High school:KENT ISLAND
- Middle school:MATAPEAKE
- Elementary school:MATAPEAKE
Utilities
- Water:Well
- Sewer:Septic Exists
Finances and disclosures
- Price:$895,000
- Price per sq. ft.:$242.28
- Tax amount:$5,969 (2024)
New listings near 205 Mallard Dr
- New
 $639,900Active4 beds 3 baths2,636 sq. ft.
$639,900Active4 beds 3 baths2,636 sq. ft.480 Web Foot Ln, STEVENSVILLE, MD 21666
MLS# MDQA2014998Listed by: LONG & FOSTER REAL ESTATE, INC. - New
 $539,999Active4 beds 2 baths1,724 sq. ft.
$539,999Active4 beds 2 baths1,724 sq. ft.123 Long Point Rd, STEVENSVILLE, MD 21666
MLS# MDQA2014982Listed by: COLDWELL BANKER REALTY - Coming Soon
 $489,000Coming Soon3 beds 2 baths
$489,000Coming Soon3 beds 2 baths214 Pennick Dr, STEVENSVILLE, MD 21666
MLS# MDQA2014582Listed by: KELLER WILLIAMS FLAGSHIP - New
 $725,000Active3 beds 2 baths1,538 sq. ft.
$725,000Active3 beds 2 baths1,538 sq. ft.102 Golf Ct, STEVENSVILLE, MD 21666
MLS# MDQA2015046Listed by: BENSON & MANGOLD, LLC - New
 $265,000Active3 beds 2 baths968 sq. ft.
$265,000Active3 beds 2 baths968 sq. ft.1-unit 2 Compass Cir, STEVENSVILLE, MD 21666
MLS# MDQA2015004Listed by: BERKSHIRE HATHAWAY HOMESERVICE HOMESALE REALTY - New
 $477,000Active3 beds 3 baths1,608 sq. ft.
$477,000Active3 beds 3 baths1,608 sq. ft.325 South Carolina Rd, STEVENSVILLE, MD 21666
MLS# MDQA2014534Listed by: DOUGLAS REALTY LLC - New
 $524,990Active5 beds 4 baths2,748 sq. ft.
$524,990Active5 beds 4 baths2,748 sq. ft.961 Cloverfields Dr, STEVENSVILLE, MD 21666
MLS# MDQA2015038Listed by: CUMMINGS & CO. REALTORS - Open Sat, 1 to 3pmNew
 $698,000Active3 beds 3 baths2,935 sq. ft.
$698,000Active3 beds 3 baths2,935 sq. ft.127 Topside Dr, STEVENSVILLE, MD 21666
MLS# MDQA2015034Listed by: LONG & FOSTER REAL ESTATE, INC. - New
 $126,250Active0.46 Acres
$126,250Active0.46 Acres213 Caroline Rd, STEVENSVILLE, MD 21666
MLS# MDQA2015018Listed by: COLDWELL BANKER CHESAPEAKE REAL ESTATE COMPANY - New
 $384,567Active3 beds 1 baths907 sq. ft.
$384,567Active3 beds 1 baths907 sq. ft.410 Stafford Rd, STEVENSVILLE, MD 21666
MLS# MDQA2014966Listed by: REALTY NAVIGATOR
