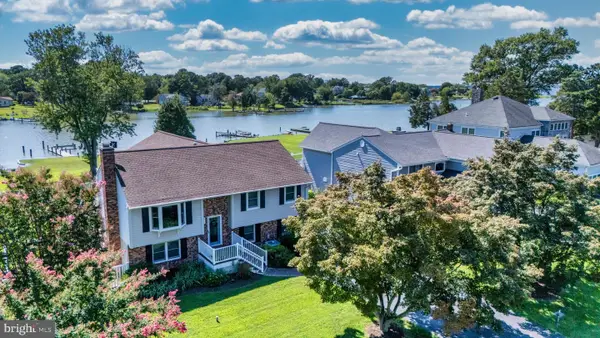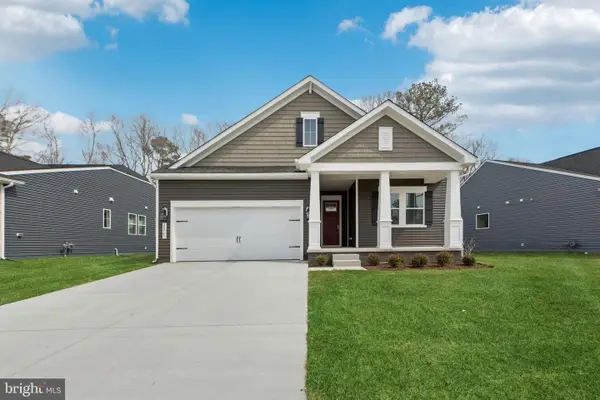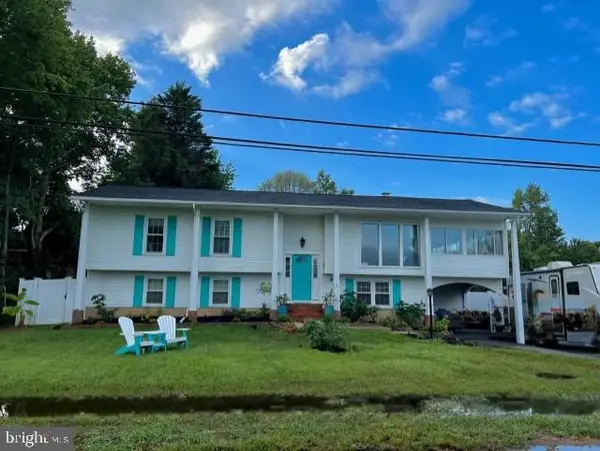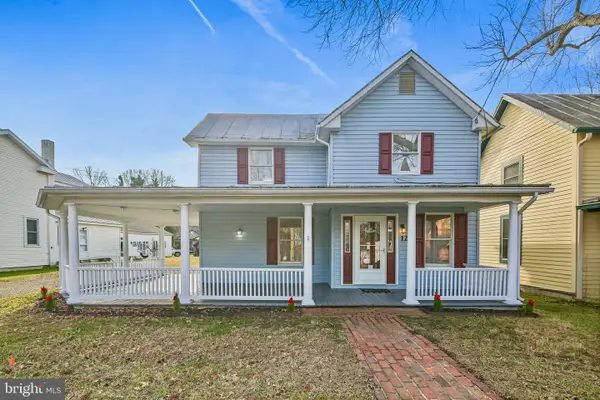227 Queen Anne Club Dr, Stevensville, MD 21666
Local realty services provided by:Mountain Realty ERA Powered
227 Queen Anne Club Dr,Stevensville, MD 21666
$750,000
- 4 Beds
- 3 Baths
- 2,315 sq. ft.
- Single family
- Pending
Listed by: carol eaton
Office: coldwell banker realty
MLS#:MDQA2015614
Source:BRIGHTMLS
Price summary
- Price:$750,000
- Price per sq. ft.:$323.97
- Monthly HOA dues:$9.92
About this home
227 Queen Anne Club Drive is a gorgeous contemporary home with expansive and soaring water views of the Chesapeake Bay. Situated on nearly a half acre in the coveted Queen Anne Colony and featuring over 2,600 square feet of living space this property is a must see. As you walk through the entryway the vaulted wood ceilings create a comfortable, coastal aesthetic. Cozy up in front of the pellet stove and soak in captivating water views. The 2025 kitchen renovation is a show stopper featuring a live edge acacia counter, appliance garage, gas stove and ample storage. Off the kitchen is an open dining room that leads to the back patio, and a separate family room. The first floor features 3 bedroom, 1 1/2 bathrooms and an office/flex space. The second level features a private primary suite with a walk-in closet, ensuite bathroom, private water view balcony and laundry. The garage has a large workspace connected to the fenced in backyard. Enjoy Eastern Shore living at it's finest!
Contact an agent
Home facts
- Year built:1975
- Listing ID #:MDQA2015614
- Added:49 day(s) ago
- Updated:January 08, 2026 at 08:34 AM
Rooms and interior
- Bedrooms:4
- Total bathrooms:3
- Full bathrooms:2
- Half bathrooms:1
- Living area:2,315 sq. ft.
Heating and cooling
- Heating:Electric, Heat Pump(s), Propane - Leased
Structure and exterior
- Year built:1975
- Building area:2,315 sq. ft.
- Lot area:0.46 Acres
Utilities
- Water:Private
- Sewer:Public Sewer
Finances and disclosures
- Price:$750,000
- Price per sq. ft.:$323.97
- Tax amount:$4,267 (2025)
New listings near 227 Queen Anne Club Dr
- New
 $329,900Active3 beds 2 baths1,232 sq. ft.
$329,900Active3 beds 2 baths1,232 sq. ft.9310 Romancoke Rd, STEVENSVILLE, MD 21666
MLS# MDQA2015816Listed by: KELLER WILLIAMS REALTY - New
 $699,990Active2 beds 3 baths2,003 sq. ft.
$699,990Active2 beds 3 baths2,003 sq. ft.176 Flagstaff Way #2412, CHESTER, MD 21619
MLS# MDQA2015806Listed by: KOVO REALTY - New
 $699,990Active2 beds 3 baths2,003 sq. ft.
$699,990Active2 beds 3 baths2,003 sq. ft.176 Flagstaff Way #2411, CHESTER, MD 21619
MLS# MDQA2015804Listed by: KOVO REALTY  $909,900Pending3 beds 3 baths2,464 sq. ft.
$909,900Pending3 beds 3 baths2,464 sq. ft.118 N Lake Dr, STEVENSVILLE, MD 21666
MLS# MDQA2015796Listed by: COLDWELL BANKER WATERMAN REALTY- Coming Soon
 $995,000Coming Soon3 beds 3 baths
$995,000Coming Soon3 beds 3 baths311 Irene Way, STEVENSVILLE, MD 21666
MLS# MDQA2015802Listed by: WILSON REALTY & STAGING LLC - New
 $1,019,990Active3 beds 3 baths2,789 sq. ft.
$1,019,990Active3 beds 3 baths2,789 sq. ft.141 Redstart Dr, CHESTER, MD 21619
MLS# MDQA2015792Listed by: KOVO REALTY  $379,000Pending3 beds 1 baths1,508 sq. ft.
$379,000Pending3 beds 1 baths1,508 sq. ft.119 Kentmorr Rd, STEVENSVILLE, MD 21666
MLS# MDQA2015766Listed by: COLDWELL BANKER REALTY- Coming Soon
 $449,000Coming Soon3 beds 3 baths
$449,000Coming Soon3 beds 3 baths119 Liam Thomas Ln, STEVENSVILLE, MD 21666
MLS# MDQA2015762Listed by: GANS REALTY - Coming Soon
 $555,555Coming Soon4 beds 3 baths
$555,555Coming Soon4 beds 3 baths511 Chesapeake Ave, STEVENSVILLE, MD 21666
MLS# MDQA2015666Listed by: RE/MAX REALTY CENTRE, INC.  $415,000Pending3 beds 2 baths1,696 sq. ft.
$415,000Pending3 beds 2 baths1,696 sq. ft.122 E Main St, STEVENSVILLE, MD 21666
MLS# MDQA2015702Listed by: CUMMINGS & CO. REALTORS
