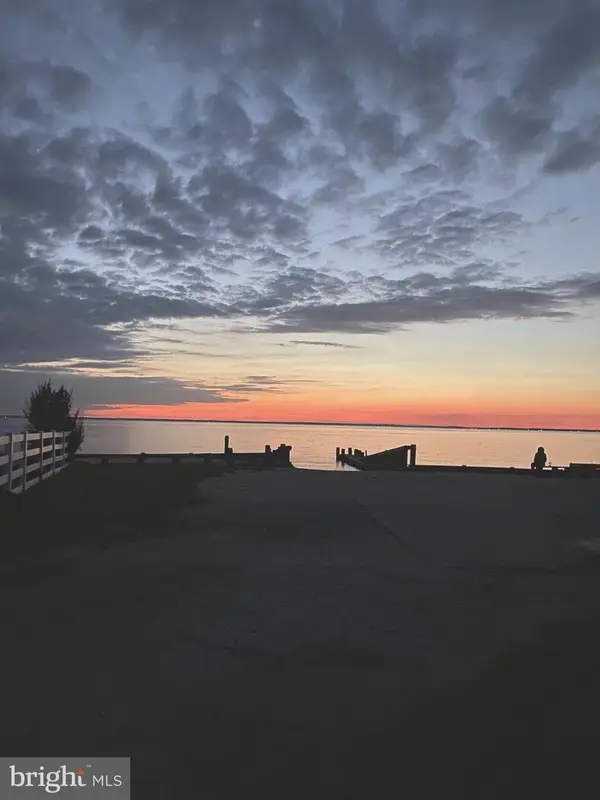238 Nichols Manor Dr, Stevensville, MD 21666
Local realty services provided by:ERA Liberty Realty
238 Nichols Manor Dr,Stevensville, MD 21666
$774,000
- 4 Beds
- 5 Baths
- 4,793 sq. ft.
- Single family
- Pending
Listed by: jennifer s chaney
Office: chaney homes, llc.
MLS#:MDQA2013558
Source:BRIGHTMLS
Price summary
- Price:$774,000
- Price per sq. ft.:$161.49
- Monthly HOA dues:$16.67
About this home
Exceptional value at this stately colonial boasting nearly 4,800 SF of luxury living on ½ acre in coveted Cloverfields – where unmatched amenities meet everyday paradise: Sandy beach • Oversized pool • Double boat ramp • Sports court — all for just $200/year! Stunning Custom Colonial features: 9’ ceilings and hardwood floors on main & upper levels,
Gourmet kitchen with granite, large island, and sunny breakfast nook, Family room with cathedral ceilings and gas fireplace, Hotel-worthy primary suite with two walk-in closets, soaking tub, and separate shower
Four upper-level bedrooms — each with en-suite bath and walk-in closet, Bonus finished 3rd-level for play and entertaining- Heated tile floors on main level with wifi control, Oversized 672 SF garage with 50-amp EV outlets, Assumable VA loan at 3.87%, 5 minutes to Bay Bridge - 20 minutes to Annapolis -1 hour to DC
Waterfront restaurants, parks, and trails at your doorstep- Hurry — this stand-out value won’t last! Check out the full fly-through virtual tour.
Contact an agent
Home facts
- Year built:2007
- Listing ID #:MDQA2013558
- Added:164 day(s) ago
- Updated:November 16, 2025 at 08:28 AM
Rooms and interior
- Bedrooms:4
- Total bathrooms:5
- Full bathrooms:4
- Half bathrooms:1
- Living area:4,793 sq. ft.
Heating and cooling
- Cooling:Central A/C, Zoned
- Heating:Electric, Heat Pump - Gas BackUp, Heat Pump(s), Propane - Leased, Zoned
Structure and exterior
- Roof:Asphalt, Shingle
- Year built:2007
- Building area:4,793 sq. ft.
- Lot area:0.38 Acres
Schools
- High school:KENT ISLAND
- Middle school:STEVENSVILLE
- Elementary school:KENT ISLAND
Utilities
- Water:Public
- Sewer:Public Sewer
Finances and disclosures
- Price:$774,000
- Price per sq. ft.:$161.49
- Tax amount:$6,444 (2025)
New listings near 238 Nichols Manor Dr
- Coming Soon
 $875,000Coming Soon5 beds 4 baths
$875,000Coming Soon5 beds 4 baths2806 Love Point Rd, STEVENSVILLE, MD 21666
MLS# MDQA2015596Listed by: LONG & FOSTER REAL ESTATE, INC. - Coming Soon
 $610,000Coming Soon4 beds 3 baths
$610,000Coming Soon4 beds 3 baths325 Larch Pl, STEVENSVILLE, MD 21666
MLS# MDQA2015586Listed by: CHESAPEAKE REAL ESTATE ASSOCIATES, LLC - New
 $430,000Active3 beds 2 baths1,328 sq. ft.
$430,000Active3 beds 2 baths1,328 sq. ft.619 Love Point Rd, STEVENSVILLE, MD 21666
MLS# MDQA2015122Listed by: SAMSON PROPERTIES - New
 $399,900Active4 beds 3 baths2,000 sq. ft.
$399,900Active4 beds 3 baths2,000 sq. ft.914 Chesapeake Dr, STEVENSVILLE, MD 21666
MLS# MDQA2015560Listed by: NETREALTYNOW.COM, LLC - New
 $2,895,000Active4 beds 5 baths6,361 sq. ft.
$2,895,000Active4 beds 5 baths6,361 sq. ft.220 Old Steamship Rd, STEVENSVILLE, MD 21666
MLS# MDQA2015538Listed by: LONG & FOSTER REAL ESTATE, INC. - New
 $679,900Active4 beds 3 baths
$679,900Active4 beds 3 baths312 Columbia Ln, STEVENSVILLE, MD 21666
MLS# MDQA2015432Listed by: KELLER WILLIAMS FLAGSHIP - New
 $760,000Active6 beds 4 baths3,536 sq. ft.
$760,000Active6 beds 4 baths3,536 sq. ft.109 Chesapeake Bay Dr, STEVENSVILLE, MD 21666
MLS# MDQA2015482Listed by: COMPASS - Open Sun, 12 to 2pm
 $1,149,000Active5 beds 4 baths2,600 sq. ft.
$1,149,000Active5 beds 4 baths2,600 sq. ft.101 Beachside Dr, STEVENSVILLE, MD 21666
MLS# MDQA2015506Listed by: COASTAL REALTY MARYLAND  $539,000Active4 beds 3 baths2,162 sq. ft.
$539,000Active4 beds 3 baths2,162 sq. ft.122 S Carolina Rd, STEVENSVILLE, MD 21666
MLS# MDQA2015464Listed by: NEXT STEP REALTY, LLC. $668,900Active2 beds 2 baths1,993 sq. ft.
$668,900Active2 beds 2 baths1,993 sq. ft.815 Warbler Way, CHESTER, MD 21619
MLS# MDQA2015498Listed by: KOVO REALTY
