312 S Lake Dr, Stevensville, MD 21666
Local realty services provided by:ERA Liberty Realty
312 S Lake Dr,Stevensville, MD 21666
$699,900
- 5 Beds
- 4 Baths
- 3,360 sq. ft.
- Single family
- Pending
Listed by: linda a moran, tawney marie ricker
Office: berkshire hathaway homeservices penfed realty-woc
MLS#:MDQA2014864
Source:BRIGHTMLS
Price summary
- Price:$699,900
- Price per sq. ft.:$208.3
- Monthly HOA dues:$12.5
About this home
Charming 3-Story Colonial Home in the Sought-After Tower Gardens Community
Located in the desirable Tower Gardens neighborhood, this spacious Colonial home offers three levels of living space and a host of modern upgrades. The full, finished basement features a bathroom, media room, and large family room, all leading to a private backyard oasis complete with an inground pool, fenced yard, and a newly renovated gazebo with an architectural roof— Having an inground pool and a gazebo really adds to the charm of a backyard. It is a great spot for relaxation and entertaining guests.
The main floor boasts a welcoming living room with a cozy fireplace, a formal dining room, and an open-concept kitchen with stunning quartz countertops. Upstairs, you'll find five bedrooms and two full bathrooms, offering ample space for a growing family.
Recent upgrades include a newer roof, windows, sliders, HVAC system, hot water heater, and siding, complemented by 6-inch gutters and soffit for added durability. The home is ideally located just across the street from the water and within a community that provides a beach, boat ramp, and playground, making it the ideal spot for summer fun and outdoor activities.
Don’t miss the opportunity to make this charming home yours!
Contact an agent
Home facts
- Year built:1977
- Listing ID #:MDQA2014864
- Added:150 day(s) ago
- Updated:February 11, 2026 at 08:32 AM
Rooms and interior
- Bedrooms:5
- Total bathrooms:4
- Full bathrooms:3
- Half bathrooms:1
- Living area:3,360 sq. ft.
Heating and cooling
- Cooling:Central A/C
- Heating:Electric, Heat Pump - Oil BackUp, Heat Pump(s)
Structure and exterior
- Roof:Architectural Shingle
- Year built:1977
- Building area:3,360 sq. ft.
- Lot area:0.87 Acres
Schools
- High school:KENT ISLAND
- Middle school:MATAPEAKE
- Elementary school:MATAPEAKE
Utilities
- Water:Conditioner, Well
- Sewer:Private Septic Tank, Public Sewer
Finances and disclosures
- Price:$699,900
- Price per sq. ft.:$208.3
- Tax amount:$4,206 (2025)
New listings near 312 S Lake Dr
- New
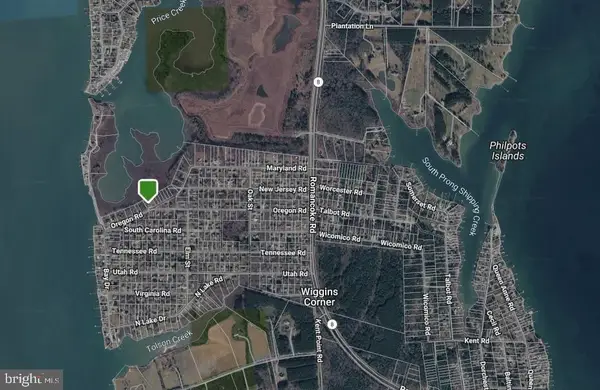 $197,500Active0.55 Acres
$197,500Active0.55 AcresLot 49-50 Bay Dr, STEVENSVILLE, MD 21666
MLS# MDQA2016142Listed by: COLDWELL BANKER REALTY - Coming Soon
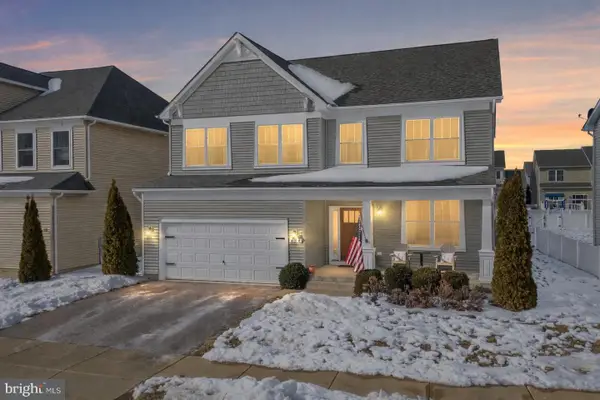 $675,000Coming Soon4 beds 3 baths
$675,000Coming Soon4 beds 3 baths434 Conor Dr, STEVENSVILLE, MD 21666
MLS# MDQA2016082Listed by: LONG & FOSTER REAL ESTATE, INC. - Coming SoonOpen Sat, 12 to 2pm
 $540,000Coming Soon4 beds 3 baths
$540,000Coming Soon4 beds 3 baths808 Cloverfields Dr, STEVENSVILLE, MD 21666
MLS# MDQA2016126Listed by: COLDWELL BANKER REALTY - Coming Soon
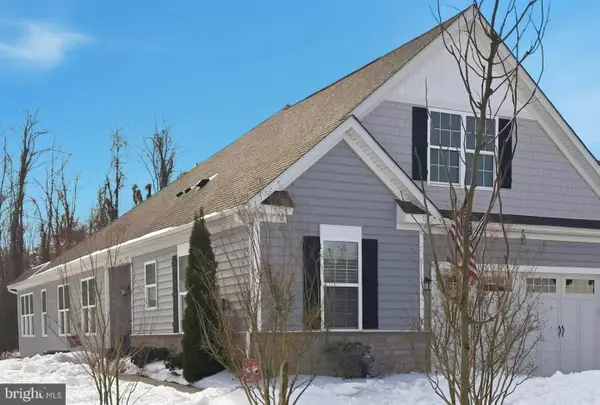 $575,000Coming Soon2 beds 2 baths
$575,000Coming Soon2 beds 2 baths644 Moorings Cir, STEVENSVILLE, MD 21666
MLS# MDQA2016042Listed by: LONG & FOSTER REAL ESTATE, INC. - Open Sat, 1 to 3pmNew
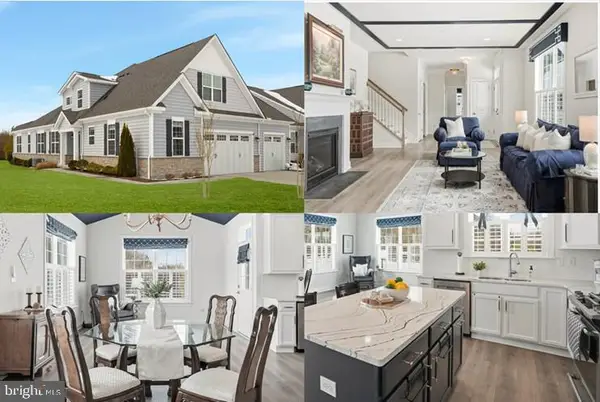 $675,000Active3 beds 3 baths2,740 sq. ft.
$675,000Active3 beds 3 baths2,740 sq. ft.440 Moorings Cir, STEVENSVILLE, MD 21666
MLS# MDQA2016120Listed by: LONG & FOSTER REAL ESTATE, INC. - New
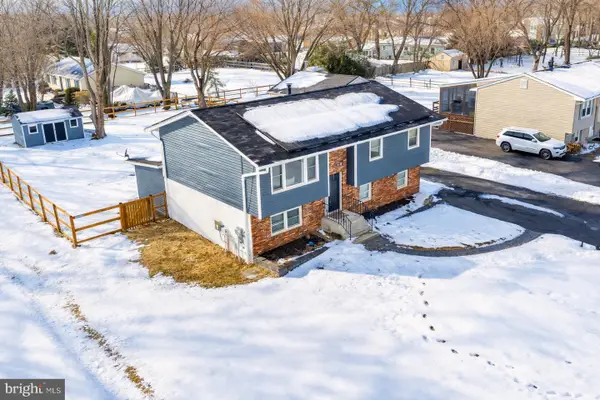 $525,000Active5 beds 3 baths1,908 sq. ft.
$525,000Active5 beds 3 baths1,908 sq. ft.610 Elm St, STEVENSVILLE, MD 21666
MLS# MDQA2016104Listed by: HOMEVIEW REAL ESTATE - New
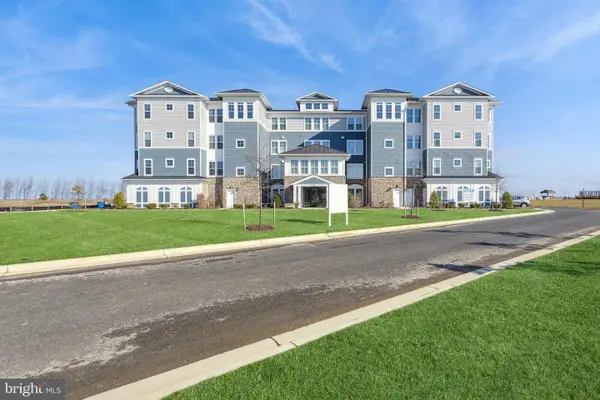 $979,990Active3 beds 3 baths2,602 sq. ft.
$979,990Active3 beds 3 baths2,602 sq. ft.110 Boatswain Way #3034, CHESTER, MD 21619
MLS# MDQA2016092Listed by: KOVO REALTY - New
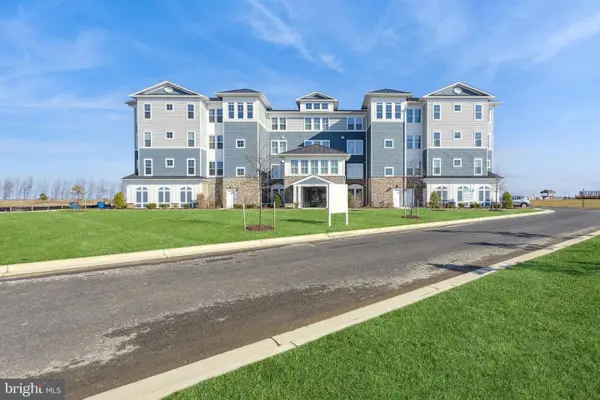 $789,990Active2 beds 3 baths1,900 sq. ft.
$789,990Active2 beds 3 baths1,900 sq. ft.110 Boatswain Way #3033, CHESTER, MD 21619
MLS# MDQA2016094Listed by: KOVO REALTY - New
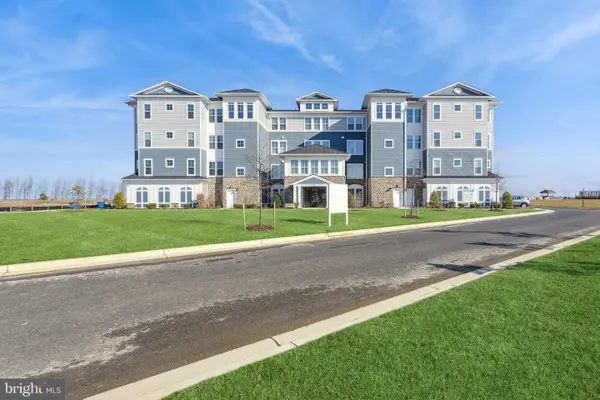 $790,990Active2 beds 3 baths1,900 sq. ft.
$790,990Active2 beds 3 baths1,900 sq. ft.110 Boatswain Way #3032, CHESTER, MD 21619
MLS# MDQA2016096Listed by: KOVO REALTY - Open Sat, 12 to 2pmNew
 $1,069,000Active5 beds 4 baths2,600 sq. ft.
$1,069,000Active5 beds 4 baths2,600 sq. ft.101 Beachside Dr, STEVENSVILLE, MD 21666
MLS# MDQA2016088Listed by: COASTAL REALTY MARYLAND

