312 William Way, Stevensville, MD 21666
Local realty services provided by:ERA Byrne Realty
Listed by: susan reinhart
Office: compass
MLS#:MDQA2013860
Source:BRIGHTMLS
Price summary
- Price:$509,000
- Price per sq. ft.:$314.98
- Monthly HOA dues:$12.5
About this home
BACK ON THE MARKET THROUGH NO FAULT OF HOME!!!! NEW PRICE!!!!
Sellers are motivated! Thoughtfully renovated with long-term plans, this rancher has been updated from top to bottom with over $155,000 in improvements—all within the past year. The current owners invested in high-quality upgrades that combine function, style, and everyday ease.
Inside, you'll find a beautifully remodeled gourmet kitchen with quality finishes and designed with the modern chef in mind (fabulous appliance 'garage' cabinet.) TWO updated spa-like bathroom retreats, new HVAC system, and a hot tub that conveys! Other major improvements include new windows and siding, a modernized main breaker panel with EV hookup, and new concrete work, including a new driveway and sidewalk.
Outside, a new fence adds privacy and charm. Vibrant garden beds in your front yard, and a thriving vegetable garden in the backyard are ready for its new owner. Every upgrade was carefully chosen—not just for looks, but for lasting quality and ease of living. As life's next chapter is calling for the sellers, this beautifully upgraded home is a rarity, and ready for a new owner to move in. Bay City is a waterfront community offering a relaxed Eastern Shore lifestyle with easy access to residents-only beach, boat ramp, beach-front pavilion, playgrounds, South Park on Chesapeake Bay, and a dock for fishing! 312 William Way-Vacation Where You Live!
Contact an agent
Home facts
- Year built:1978
- Listing ID #:MDQA2013860
- Added:177 day(s) ago
- Updated:January 01, 2026 at 08:58 AM
Rooms and interior
- Bedrooms:3
- Total bathrooms:2
- Full bathrooms:2
- Living area:1,616 sq. ft.
Heating and cooling
- Cooling:Central A/C, Heat Pump(s)
- Heating:Central, Electric
Structure and exterior
- Year built:1978
- Building area:1,616 sq. ft.
- Lot area:0.35 Acres
Utilities
- Water:Public
- Sewer:Public Sewer
Finances and disclosures
- Price:$509,000
- Price per sq. ft.:$314.98
- Tax amount:$3,481 (2024)
New listings near 312 William Way
- New
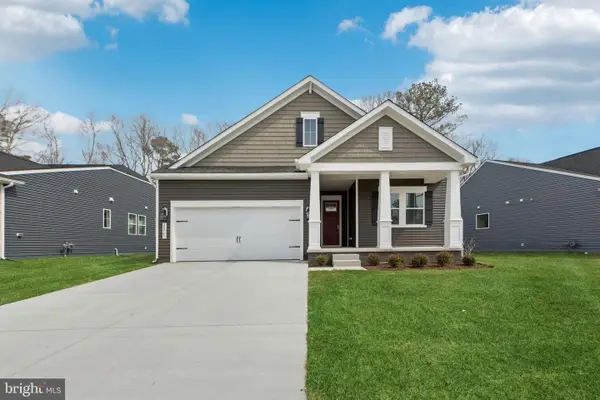 $1,049,000Active3 beds 3 baths2,789 sq. ft.
$1,049,000Active3 beds 3 baths2,789 sq. ft.141 Redstart Dr, CHESTER, MD 21619
MLS# MDQA2015792Listed by: KOVO REALTY - New
 $379,000Active3 beds 1 baths1,508 sq. ft.
$379,000Active3 beds 1 baths1,508 sq. ft.119 Kentmorr Rd, STEVENSVILLE, MD 21666
MLS# MDQA2015766Listed by: COLDWELL BANKER REALTY - Coming Soon
 $449,000Coming Soon3 beds 3 baths
$449,000Coming Soon3 beds 3 baths119 Liam Thomas Ln, STEVENSVILLE, MD 21666
MLS# MDQA2015762Listed by: GANS REALTY - Coming Soon
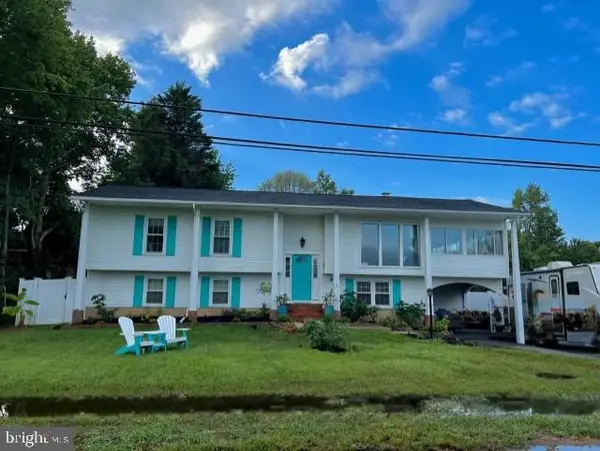 $555,555Coming Soon4 beds 3 baths
$555,555Coming Soon4 beds 3 baths511 Chesapeake Ave, STEVENSVILLE, MD 21666
MLS# MDQA2015666Listed by: RE/MAX REALTY CENTRE, INC. 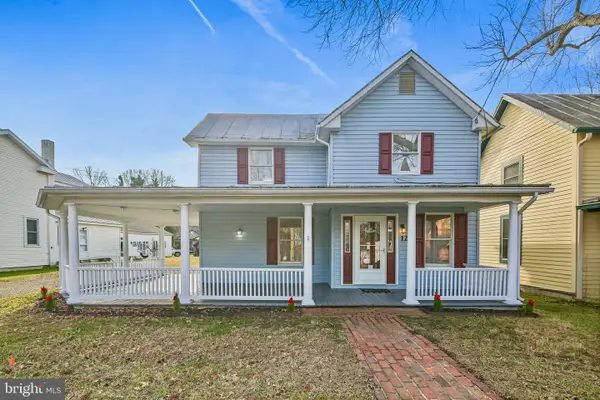 $415,000Pending3 beds 2 baths1,696 sq. ft.
$415,000Pending3 beds 2 baths1,696 sq. ft.122 E Main St, STEVENSVILLE, MD 21666
MLS# MDQA2015702Listed by: CUMMINGS & CO. REALTORS $3,495,000Active4 beds 5 baths5,900 sq. ft.
$3,495,000Active4 beds 5 baths5,900 sq. ft.200 Mallard Cove Ln, STEVENSVILLE, MD 21666
MLS# MDQA2015686Listed by: TTR SOTHEBY'S INTERNATIONAL REALTY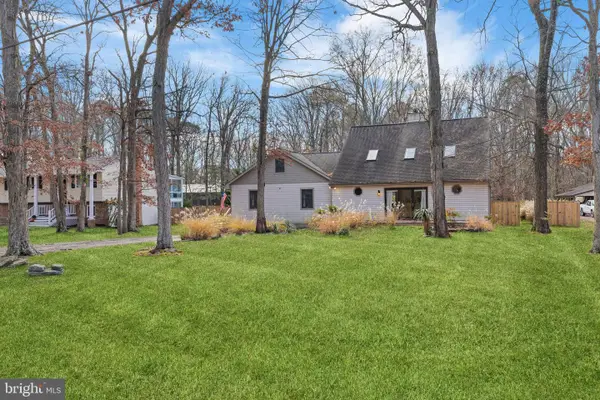 $499,900Pending4 beds 3 baths2,462 sq. ft.
$499,900Pending4 beds 3 baths2,462 sq. ft.109 Woodmoor Rd, STEVENSVILLE, MD 21666
MLS# MDQA2015682Listed by: REAL BROKER, LLC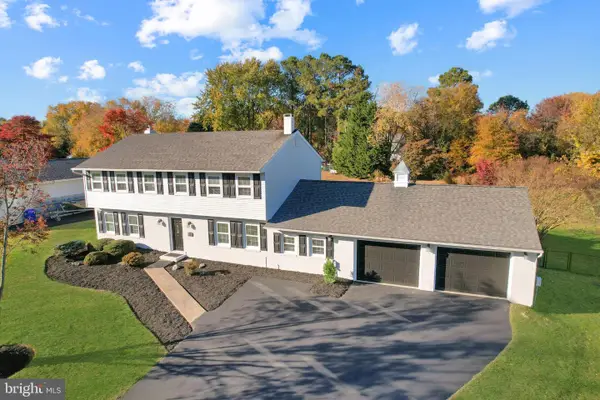 $614,950Active4 beds 3 baths2,580 sq. ft.
$614,950Active4 beds 3 baths2,580 sq. ft.306 N Lake Rd, STEVENSVILLE, MD 21666
MLS# MDQA2015130Listed by: BEAM REALTY GROUP, INC.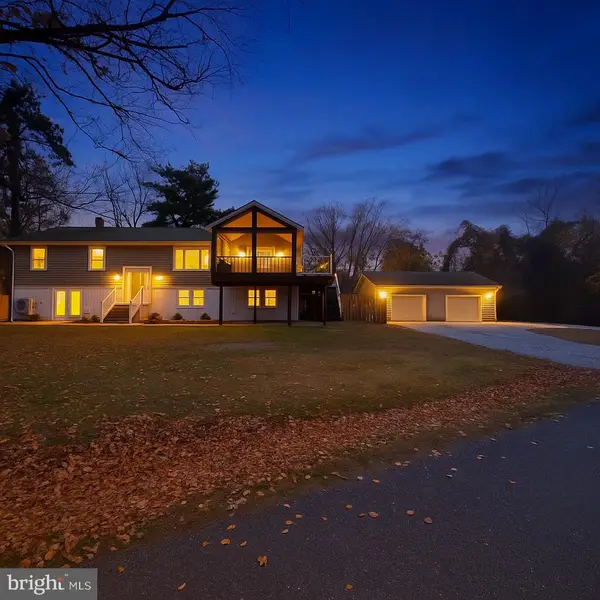 $589,000Pending5 beds 3 baths2,492 sq. ft.
$589,000Pending5 beds 3 baths2,492 sq. ft.321 Oregon Rd, STEVENSVILLE, MD 21666
MLS# MDQA2014854Listed by: SAMSON PROPERTIES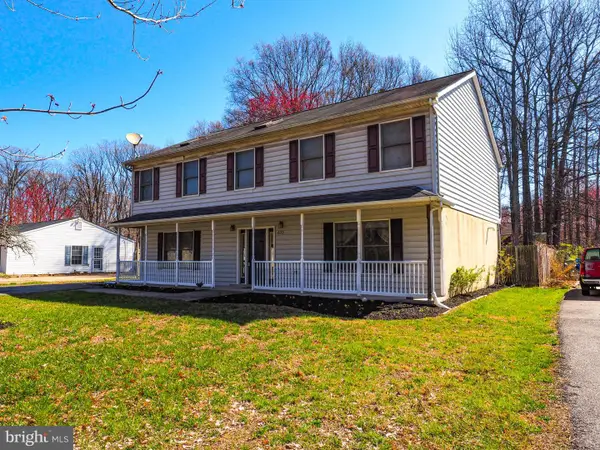 $480,000Active4 beds 3 baths2,640 sq. ft.
$480,000Active4 beds 3 baths2,640 sq. ft.620 Old Love Point Rd, STEVENSVILLE, MD 21666
MLS# MDQA2015628Listed by: BERKSHIRE HATHAWAY HOMESERVICES PENFED REALTY
