410 5 Farms Dr, Stevensville, MD 21666
Local realty services provided by:O'BRIEN REALTY ERA POWERED
410 5 Farms Dr,Stevensville, MD 21666
$899,900
- 4 Beds
- 3 Baths
- 2,047 sq. ft.
- Single family
- Active
Listed by: jonathan minerick
Office: homecoin.com
MLS#:MDQA2013792
Source:BRIGHTMLS
Price summary
- Price:$899,900
- Price per sq. ft.:$439.62
- Monthly HOA dues:$9.92
About this home
Welcome to the Talbot, a beautifully designed one-level home with over 2,000 sq ft of thoughtfully laid-out living space including 4 bedrooms and 2.5 baths. This is a stunning coastal Craftsman-style new build on Kent Island. The exterior will feature HardiePlank lap siding, Craftsman style double columns, a full-length front porch for welcoming curb appeal, and upgraded front and garage doors that enhance the home’s character and charm. The open-concept kitchen will feature upgraded cabinetry with dovetail construction and soft-close doors and drawers, quartz countertops, and a high-end GE Café appliance suite. Other features include a custom trim package, cathedral ceiling in Great Room, durable LVP for all common areas, beautifully tiled shower surrounds and so much more.
You’ll love where this new home is located. The neighborhood offers stunning water views, peaceful streets, and a strong sense of community. Keep your boat at Queen Anne Marina located within the community, take a stroll to the adjacent Blue Heron Golf Course, relax at the neighborhood’s Chesapeake Bay Overlook or enjoy the community's central Caroline Park. It’s the perfect spot for living the good life on Kent Island.
Renders are created for illustrative purposes only to help visualize the design intent of the home. These renders may depict optional features, upgrades, and design elements that are not included in the base home.
Contact an agent
Home facts
- Year built:2025
- Listing ID #:MDQA2013792
- Added:193 day(s) ago
- Updated:January 02, 2026 at 03:05 PM
Rooms and interior
- Bedrooms:4
- Total bathrooms:3
- Full bathrooms:2
- Half bathrooms:1
- Living area:2,047 sq. ft.
Heating and cooling
- Heating:Electric, Heat Pump(s)
Structure and exterior
- Roof:Architectural Shingle
- Year built:2025
- Building area:2,047 sq. ft.
- Lot area:0.46 Acres
Schools
- High school:KENT ISLAND
- Middle school:MATAPEAKE
- Elementary school:MATAPEAKE
Utilities
- Water:Well Required
- Sewer:Public Sewer
Finances and disclosures
- Price:$899,900
- Price per sq. ft.:$439.62
- Tax amount:$160 (2024)
New listings near 410 5 Farms Dr
- Open Sat, 1 to 3pmNew
 $899,900Active3 beds 3 baths2,464 sq. ft.
$899,900Active3 beds 3 baths2,464 sq. ft.118 N Lake Dr, STEVENSVILLE, MD 21666
MLS# MDQA2015796Listed by: COLDWELL BANKER WATERMAN REALTY - Coming Soon
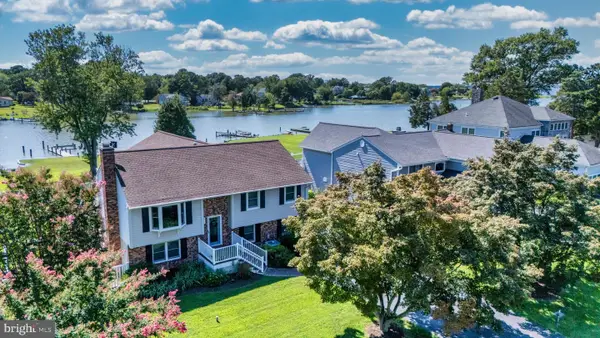 $995,000Coming Soon3 beds 3 baths
$995,000Coming Soon3 beds 3 baths311 Irene Way, STEVENSVILLE, MD 21666
MLS# MDQA2015802Listed by: WILSON REALTY & STAGING LLC - New
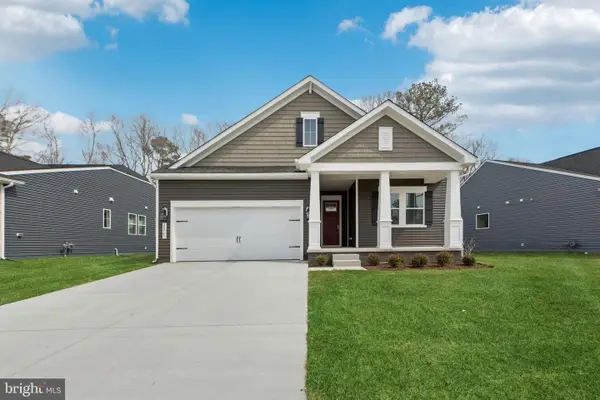 $1,049,000Active3 beds 3 baths2,789 sq. ft.
$1,049,000Active3 beds 3 baths2,789 sq. ft.141 Redstart Dr, CHESTER, MD 21619
MLS# MDQA2015792Listed by: KOVO REALTY - New
 $379,000Active3 beds 1 baths1,508 sq. ft.
$379,000Active3 beds 1 baths1,508 sq. ft.119 Kentmorr Rd, STEVENSVILLE, MD 21666
MLS# MDQA2015766Listed by: COLDWELL BANKER REALTY - Coming Soon
 $449,000Coming Soon3 beds 3 baths
$449,000Coming Soon3 beds 3 baths119 Liam Thomas Ln, STEVENSVILLE, MD 21666
MLS# MDQA2015762Listed by: GANS REALTY - Coming Soon
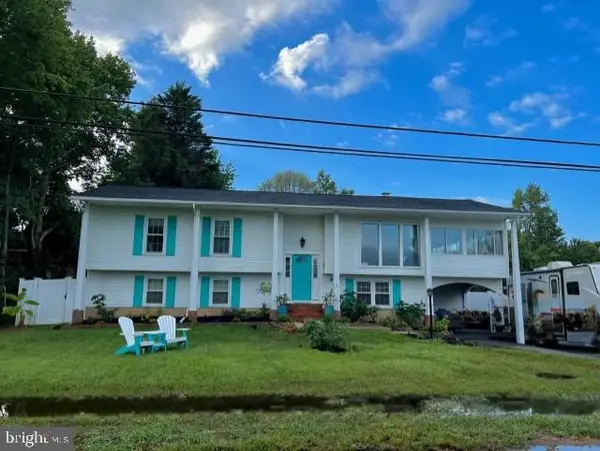 $555,555Coming Soon4 beds 3 baths
$555,555Coming Soon4 beds 3 baths511 Chesapeake Ave, STEVENSVILLE, MD 21666
MLS# MDQA2015666Listed by: RE/MAX REALTY CENTRE, INC. 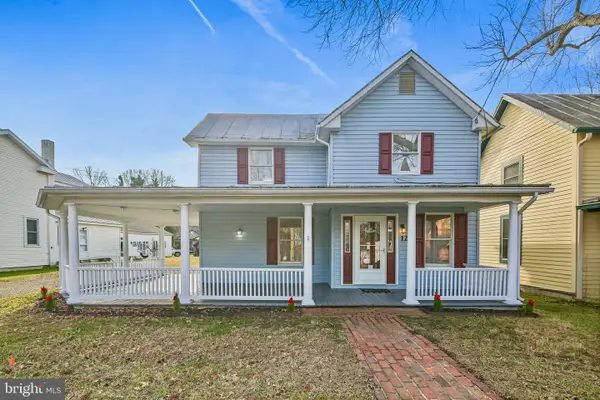 $415,000Pending3 beds 2 baths1,696 sq. ft.
$415,000Pending3 beds 2 baths1,696 sq. ft.122 E Main St, STEVENSVILLE, MD 21666
MLS# MDQA2015702Listed by: CUMMINGS & CO. REALTORS $3,495,000Active4 beds 5 baths5,900 sq. ft.
$3,495,000Active4 beds 5 baths5,900 sq. ft.200 Mallard Cove Ln, STEVENSVILLE, MD 21666
MLS# MDQA2015686Listed by: TTR SOTHEBY'S INTERNATIONAL REALTY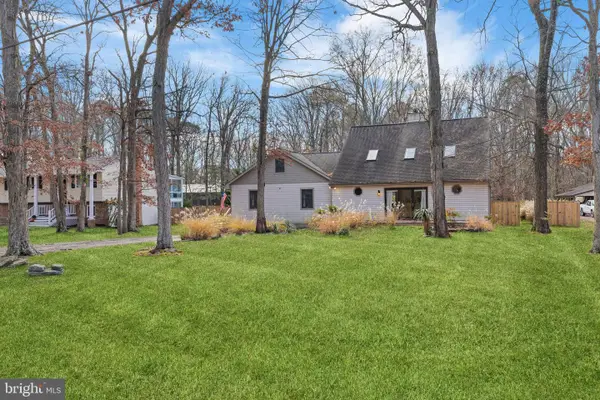 $499,900Pending4 beds 3 baths2,462 sq. ft.
$499,900Pending4 beds 3 baths2,462 sq. ft.109 Woodmoor Rd, STEVENSVILLE, MD 21666
MLS# MDQA2015682Listed by: REAL BROKER, LLC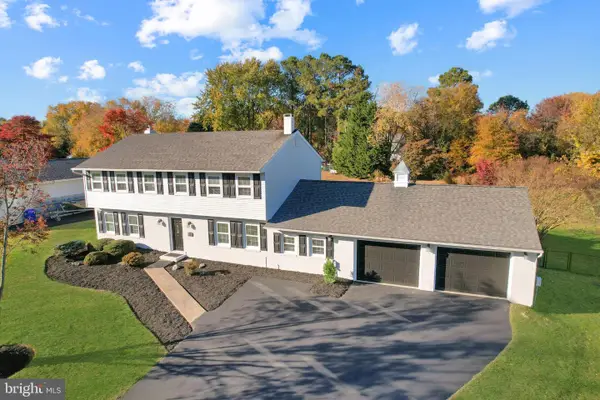 $614,950Active4 beds 3 baths2,580 sq. ft.
$614,950Active4 beds 3 baths2,580 sq. ft.306 N Lake Rd, STEVENSVILLE, MD 21666
MLS# MDQA2015130Listed by: BEAM REALTY GROUP, INC.
