822 Kimberly Way, Stevensville, MD 21666
Local realty services provided by:ERA OakCrest Realty, Inc.
Listed by: nicki palermo
Office: re/max one
MLS#:MDQA2013562
Source:BRIGHTMLS
Price summary
- Price:$550,000
- Price per sq. ft.:$254.16
- Monthly HOA dues:$16.67
About this home
Discover a home you’ll never want to leave in this beautifully appointed 4-bedroom, 2.5-bath property located in the highly sought-after water-privileged community of Cloverfields. Designed with comfort and versatility in mind, the unique floor plan is ideal for multi-generational living. Choose between two spacious primary suites—one conveniently located on the main level with an attached luxury bath featuring a jetted tub, separate shower, and an expansive walk-in closet.
The bright, open kitchen offers generous storage, granite countertops, and a gas range with dual ovens—perfect for home cooks and entertainers alike. Upstairs, you’ll find large secondary bedrooms along with a flexible bonus space ideal for an office, library, playroom, or gaming lounge. The second-floor laundry room shines with natural light and includes raised front-load machines, making everyday tasks more enjoyable.
Enjoy peace of mind with major mechanical upgrades, including a brand-new hybrid HVAC system (2025) with a 10-year warranty, new gutter guards (2025), an insulated crawl space, a tankless water heater, and a propane pre-buy program—ensuring year-round efficiency and low-maintenance living.
Step outside to your private retreat, where relaxation continues on the expansive deck—complete with real wood furniture that conveys—overlooking a fully fenced backyard with native landscaping, mature shade trees, and a stone fire pit. An oversized garage/workshop with a built-in workbench and an additional shed provide exceptional storage options for tools, lawn equipment, or even beach gear.
Best of all, you’re just a short walk to the community beach, passing the neighborhood pool along the way. Cloverfields offers an array of amenities along the Chester River, including a community boat ramp, rentable boat slips, a netted swimming area, playground, clubhouse, and more—all for less than $17/month in HOA dues.
Spend your mornings at the beach, your afternoons unwinding on the deck with a crab feast, and your evenings around the fire pit creating lifelong memories. This home offers the perfect blend of comfort, convenience, and the coveted Eastern Shore lifestyle.
Contact an agent
Home facts
- Year built:1998
- Listing ID #:MDQA2013562
- Added:247 day(s) ago
- Updated:February 17, 2026 at 02:35 PM
Rooms and interior
- Bedrooms:4
- Total bathrooms:3
- Full bathrooms:2
- Half bathrooms:1
- Living area:2,164 sq. ft.
Heating and cooling
- Cooling:Ceiling Fan(s), Central A/C
- Heating:Heat Pump(s), Propane - Leased
Structure and exterior
- Year built:1998
- Building area:2,164 sq. ft.
- Lot area:0.36 Acres
Utilities
- Water:Public
- Sewer:Public Sewer
Finances and disclosures
- Price:$550,000
- Price per sq. ft.:$254.16
- Tax amount:$3,597 (2024)
New listings near 822 Kimberly Way
- New
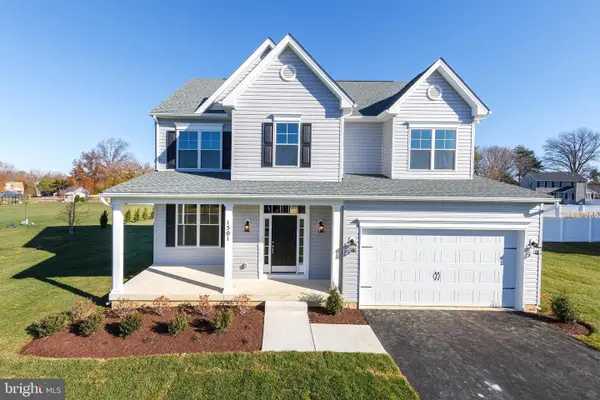 $784,900Active4 beds 3 baths
$784,900Active4 beds 3 baths303 Queen Anne Club Dr, STEVENSVILLE, MD 21666
MLS# MDQA2016016Listed by: KELLER WILLIAMS FLAGSHIP - Coming Soon
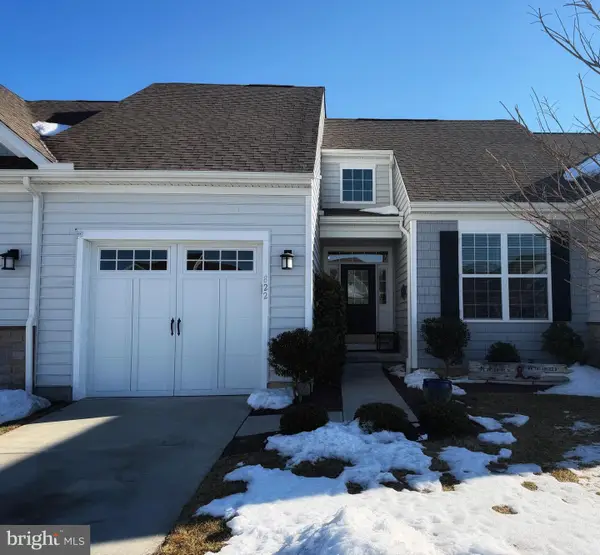 $574,999Coming Soon2 beds 2 baths
$574,999Coming Soon2 beds 2 baths822 Moorings Cir #17, STEVENSVILLE, MD 21666
MLS# MDQA2016164Listed by: REALTY NAVIGATOR - New
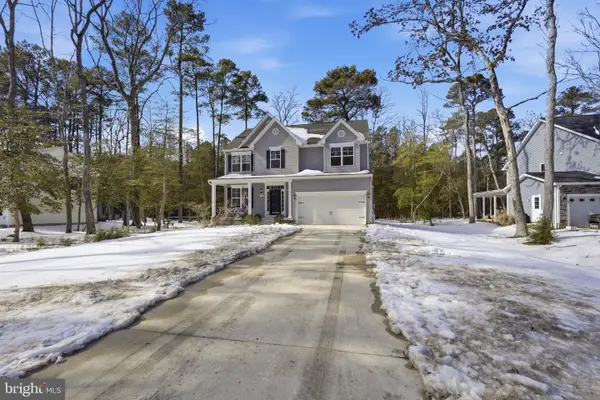 $560,000Active4 beds 3 baths2,302 sq. ft.
$560,000Active4 beds 3 baths2,302 sq. ft.118 Touhey Dr, STEVENSVILLE, MD 21666
MLS# MDQA2016160Listed by: TTR SOTHEBY'S INTERNATIONAL REALTY - New
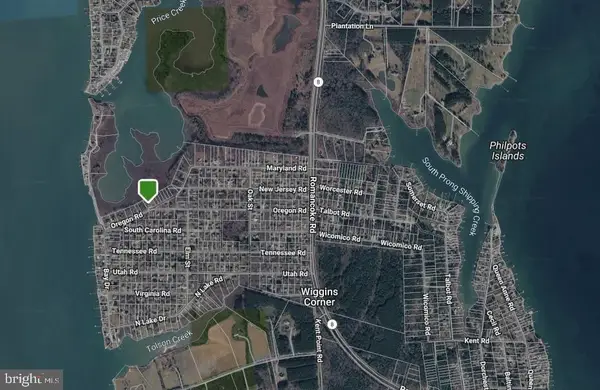 $197,500Active0.55 Acres
$197,500Active0.55 AcresLot 49-50 Bay Dr, STEVENSVILLE, MD 21666
MLS# MDQA2016142Listed by: COLDWELL BANKER REALTY - New
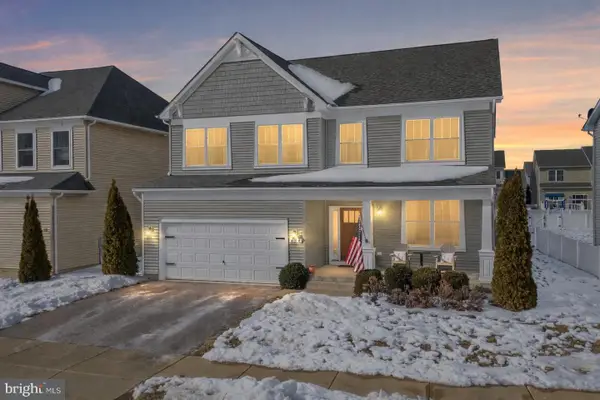 $675,000Active4 beds 3 baths2,622 sq. ft.
$675,000Active4 beds 3 baths2,622 sq. ft.434 Conor Dr, STEVENSVILLE, MD 21666
MLS# MDQA2016082Listed by: LONG & FOSTER REAL ESTATE, INC.  $540,000Pending4 beds 3 baths2,032 sq. ft.
$540,000Pending4 beds 3 baths2,032 sq. ft.808 Cloverfields Dr, STEVENSVILLE, MD 21666
MLS# MDQA2016126Listed by: COLDWELL BANKER REALTY- Coming Soon
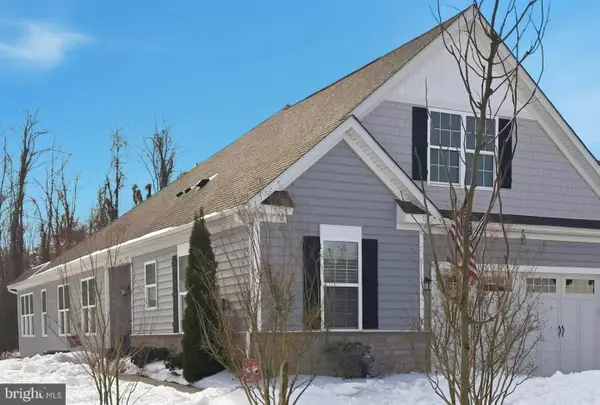 $575,000Coming Soon2 beds 2 baths
$575,000Coming Soon2 beds 2 baths644 Moorings Cir, STEVENSVILLE, MD 21666
MLS# MDQA2016042Listed by: LONG & FOSTER REAL ESTATE, INC. - New
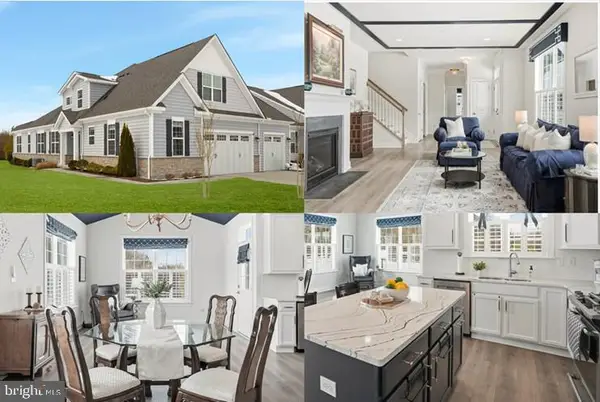 $675,000Active3 beds 3 baths2,740 sq. ft.
$675,000Active3 beds 3 baths2,740 sq. ft.440 Moorings Cir, STEVENSVILLE, MD 21666
MLS# MDQA2016120Listed by: LONG & FOSTER REAL ESTATE, INC. 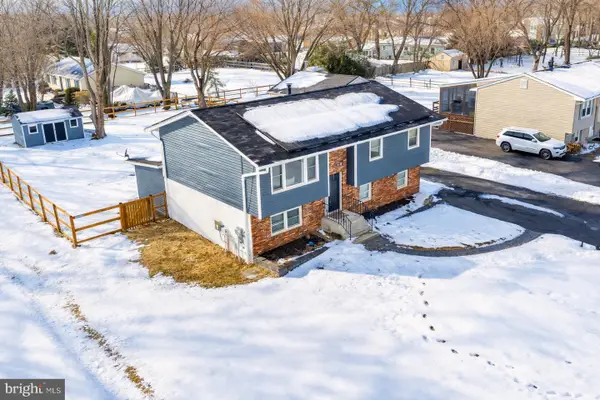 $525,000Active5 beds 3 baths1,908 sq. ft.
$525,000Active5 beds 3 baths1,908 sq. ft.610 Elm St, STEVENSVILLE, MD 21666
MLS# MDQA2016104Listed by: HOMEVIEW REAL ESTATE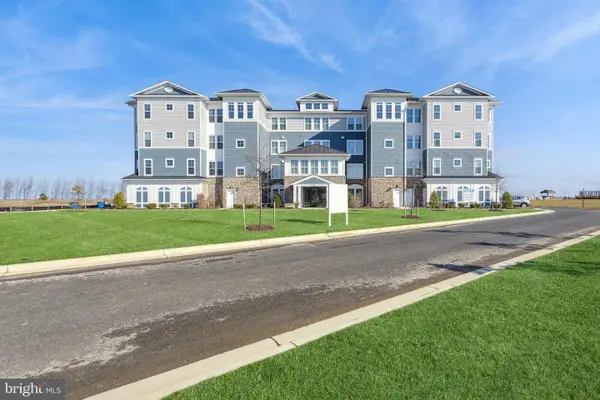 $979,990Active3 beds 3 baths2,602 sq. ft.
$979,990Active3 beds 3 baths2,602 sq. ft.110 Boatswain Way #3034, CHESTER, MD 21619
MLS# MDQA2016092Listed by: KOVO REALTY

