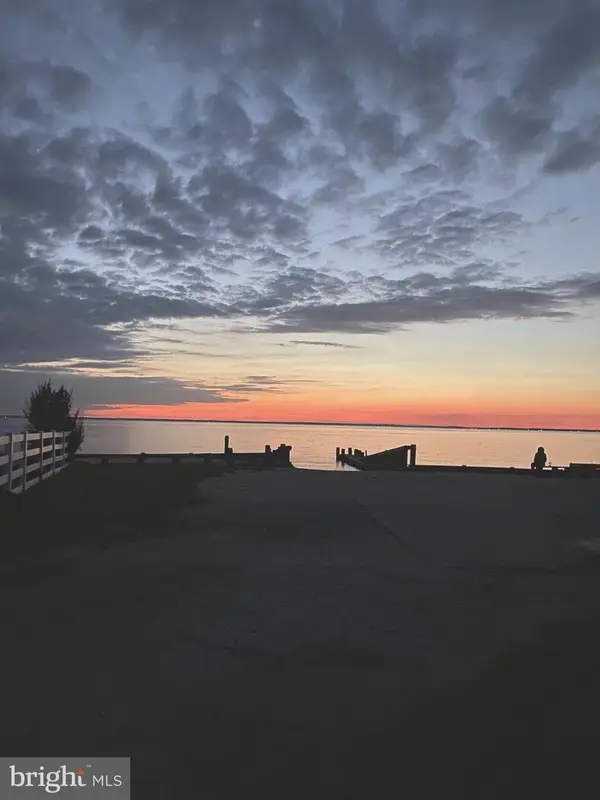920 Petinot Pl, Stevensville, MD 21666
Local realty services provided by:O'BRIEN REALTY ERA POWERED
Listed by: dustin oldfather, tasheta l jones
Office: compass
MLS#:MDQA2014484
Source:BRIGHTMLS
Price summary
- Price:$469,900
- Price per sq. ft.:$313.27
- Monthly HOA dues:$16.67
About this home
** PRICE IMPROVEMENT - Welcome to this beautifully updated 4-bedroom, 2-bathroom Cape Cod home nestled on a spacious .78-acre lot in the sought-after Cloverfields community. This home is packed with major upgrades, including a new water heater, new windows, new roof, new vinyl, and new siding, new front, and storm doors—all providing peace of mind for years to come. From the moment you arrive, you’ll appreciate the covered front porch—perfect for morning coffee or evening relaxation. Step inside to find new wood laminate flooring throughout the main level and all new light fixtures & ceiling fans, creating a warm and cohesive living space. The main-level primary bedroom offers comfort and convenience with a large closet and ceiling fan, while the adjacent full bathroom has been tastefully updated with a new step-in shower, vanity, and lighting. Upstairs, you’ll find two additional bedrooms, a full bathroom with tub/shower combo, and soft wall-to-wall carpeting—a great retreat for family or guests.
The Cloverfields community offers a long list of amenities including a private marina with boat ramp and rental slips, clubhouse, pool, private beach, basketball courts, tot lot, fishing pier, horseshoe pits, and picnic pavilions—all for the low annual HOA fee of just $200, an amazing deal! Located just minutes from the Chesapeake Bay Bridge, this home provides easy access to Annapolis, Baltimore, D.C., and all that Kent Island has to offer—walking/bike trails, restaurants, schools, and parks. Don’t miss your chance to own this move-in ready home in one of Kent Island’s most desirable communities!
Contact an agent
Home facts
- Year built:1996
- Listing ID #:MDQA2014484
- Added:94 day(s) ago
- Updated:November 18, 2025 at 02:58 PM
Rooms and interior
- Bedrooms:4
- Total bathrooms:2
- Full bathrooms:2
- Living area:1,500 sq. ft.
Heating and cooling
- Cooling:Central A/C
- Heating:Electric, Heat Pump(s)
Structure and exterior
- Roof:Composite, Shingle
- Year built:1996
- Building area:1,500 sq. ft.
- Lot area:0.78 Acres
Utilities
- Water:Public
- Sewer:Public Sewer
Finances and disclosures
- Price:$469,900
- Price per sq. ft.:$313.27
- Tax amount:$3,015 (2024)
New listings near 920 Petinot Pl
- Coming Soon
 $875,000Coming Soon5 beds 4 baths
$875,000Coming Soon5 beds 4 baths2806 Love Point Rd, STEVENSVILLE, MD 21666
MLS# MDQA2015596Listed by: LONG & FOSTER REAL ESTATE, INC. - Coming Soon
 $610,000Coming Soon4 beds 3 baths
$610,000Coming Soon4 beds 3 baths325 Larch Pl, STEVENSVILLE, MD 21666
MLS# MDQA2015586Listed by: CHESAPEAKE REAL ESTATE ASSOCIATES, LLC - New
 $430,000Active3 beds 2 baths1,328 sq. ft.
$430,000Active3 beds 2 baths1,328 sq. ft.619 Love Point Rd, STEVENSVILLE, MD 21666
MLS# MDQA2015122Listed by: SAMSON PROPERTIES  $399,900Pending4 beds 3 baths2,000 sq. ft.
$399,900Pending4 beds 3 baths2,000 sq. ft.914 Chesapeake Dr, STEVENSVILLE, MD 21666
MLS# MDQA2015560Listed by: NETREALTYNOW.COM, LLC- New
 $2,895,000Active4 beds 5 baths6,361 sq. ft.
$2,895,000Active4 beds 5 baths6,361 sq. ft.220 Old Steamship Rd, STEVENSVILLE, MD 21666
MLS# MDQA2015538Listed by: LONG & FOSTER REAL ESTATE, INC. - New
 $679,900Active4 beds 3 baths
$679,900Active4 beds 3 baths312 Columbia Ln, STEVENSVILLE, MD 21666
MLS# MDQA2015432Listed by: KELLER WILLIAMS FLAGSHIP  $760,000Active6 beds 4 baths3,536 sq. ft.
$760,000Active6 beds 4 baths3,536 sq. ft.109 Chesapeake Bay Dr, STEVENSVILLE, MD 21666
MLS# MDQA2015482Listed by: COMPASS $1,149,000Active5 beds 4 baths2,600 sq. ft.
$1,149,000Active5 beds 4 baths2,600 sq. ft.101 Beachside Dr, STEVENSVILLE, MD 21666
MLS# MDQA2015506Listed by: COASTAL REALTY MARYLAND $539,000Active4 beds 3 baths2,162 sq. ft.
$539,000Active4 beds 3 baths2,162 sq. ft.122 S Carolina Rd, STEVENSVILLE, MD 21666
MLS# MDQA2015464Listed by: NEXT STEP REALTY, LLC. $668,900Active2 beds 2 baths1,993 sq. ft.
$668,900Active2 beds 2 baths1,993 sq. ft.815 Warbler Way, CHESTER, MD 21619
MLS# MDQA2015498Listed by: KOVO REALTY
