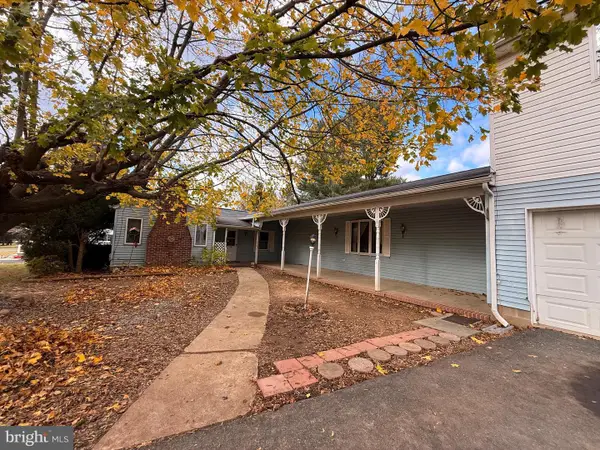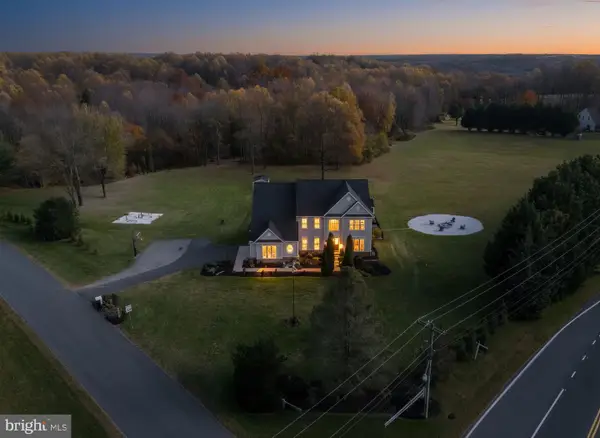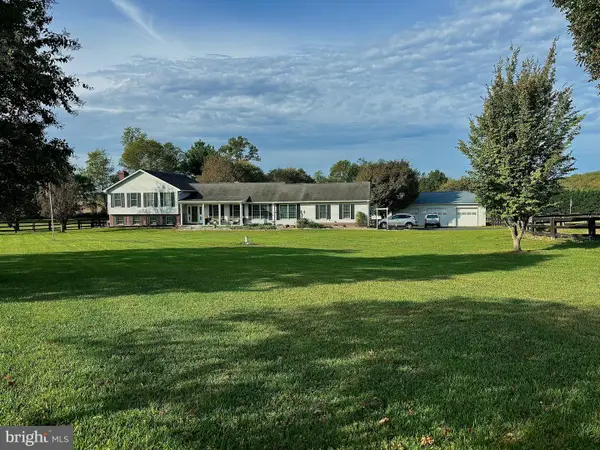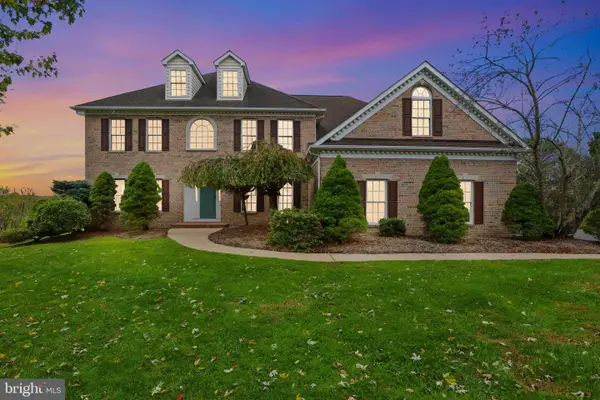3781 Davis Corner Rd, Street, MD 21154
Local realty services provided by:ERA OakCrest Realty, Inc.
Listed by: laura m snyder
Office: american premier realty, llc.
MLS#:MDHR2047936
Source:BRIGHTMLS
Price summary
- Price:$575,000
- Price per sq. ft.:$192.18
About this home
Welcome to this charming stone rancher featuring an oversized two-car garage with electric. This home features five bedrooms and 3.5 bathrooms. The main level offers beautiful hardwood floors, convenient laundry closet and wood burning fireplace in the bright family room with crown molding and bay window. The updated eat-in kitchen has a breakfast bar and stainless steel appliances and is open to the living room. The primary suite has a renovated primary bathroom with pocket door access. There are two more bedrooms along with another full bathroom. You'll find a walk-in storage closet/pantry in the hall. The walkout lower level is also finished with two more bedrooms and 1.5 bathrooms. It has a large rec room with wood stove, office, storage and kitchenette - perfect for guests or an in-law suite. It exits to a large patio and additional parking. Outside you'll also find peaceful, quiet surroundings along with two storage sheds, a run-in shed, and a breezeway connecting the house and garage. Entertain on the huge maintenance-free deck or your expansive patio and yard.
Contact an agent
Home facts
- Year built:1967
- Listing ID #:MDHR2047936
- Added:47 day(s) ago
- Updated:November 20, 2025 at 08:43 AM
Rooms and interior
- Bedrooms:5
- Total bathrooms:4
- Full bathrooms:3
- Half bathrooms:1
- Living area:2,992 sq. ft.
Heating and cooling
- Cooling:Ceiling Fan(s), Central A/C
- Heating:Heat Pump(s), Propane - Owned
Structure and exterior
- Roof:Architectural Shingle
- Year built:1967
- Building area:2,992 sq. ft.
- Lot area:1.23 Acres
Schools
- High school:NORTH HARFORD
- Middle school:NORTH HARFORD
- Elementary school:NORTH HARFORD
Utilities
- Water:Well
- Sewer:On Site Septic, Septic Exists
Finances and disclosures
- Price:$575,000
- Price per sq. ft.:$192.18
- Tax amount:$4,200 (2025)
New listings near 3781 Davis Corner Rd
- New
 $399,900Active3 beds 1 baths1,392 sq. ft.
$399,900Active3 beds 1 baths1,392 sq. ft.3024 Blue House Rd, STREET, MD 21154
MLS# MDHR2049576Listed by: FSBO BROKER - New
 $374,900Active6 beds 3 baths2,285 sq. ft.
$374,900Active6 beds 3 baths2,285 sq. ft.1416 N Tucker Rd, STREET, MD 21154
MLS# MDHR2049486Listed by: CUMMINGS & CO REALTORS  $975,000Active4 beds 5 baths5,412 sq. ft.
$975,000Active4 beds 5 baths5,412 sq. ft.3609 Hollands Branch Ct, STREET, MD 21154
MLS# MDHR2049280Listed by: CUMMINGS & CO REALTORS $675,000Pending3 beds 3 baths1,973 sq. ft.
$675,000Pending3 beds 3 baths1,973 sq. ft.1033 Taylor Rd, STREET, MD 21154
MLS# MDHR2047062Listed by: LONG & FOSTER REAL ESTATE, INC. $794,900Active6 beds 5 baths4,338 sq. ft.
$794,900Active6 beds 5 baths4,338 sq. ft.908 Priestford Rd, DARLINGTON, MD 21034
MLS# MDHR2049230Listed by: LONG & FOSTER REAL ESTATE, INC. $325,000Active2.59 Acres
$325,000Active2.59 Acres3756 Davis Corner Rd, STREET, MD 21154
MLS# MDHR2048502Listed by: INTEGRITY REAL ESTATE $794,900Active6 beds 5 baths4,338 sq. ft.
$794,900Active6 beds 5 baths4,338 sq. ft.908 Priestford Rd, DARLINGTON, MD 21034
MLS# MDHR2048774Listed by: LONG & FOSTER REAL ESTATE, INC. $1,195,000Active6 beds 5 baths6,364 sq. ft.
$1,195,000Active6 beds 5 baths6,364 sq. ft.1038 Woodshire Ln, STREET, MD 21154
MLS# MDHR2047332Listed by: CUMMINGS & CO REALTORS $310,000Pending3 beds 2 baths1,368 sq. ft.
$310,000Pending3 beds 2 baths1,368 sq. ft.16 Cherry Hill Rd, STREET, MD 21154
MLS# MDHR2048596Listed by: CUMMINGS & CO REALTORS $200,000Active3 beds 2 baths1,152 sq. ft.
$200,000Active3 beds 2 baths1,152 sq. ft.3131 Tucker Rd, STREET, MD 21154
MLS# MDHR2048534Listed by: CUMMINGS & CO REALTORS
