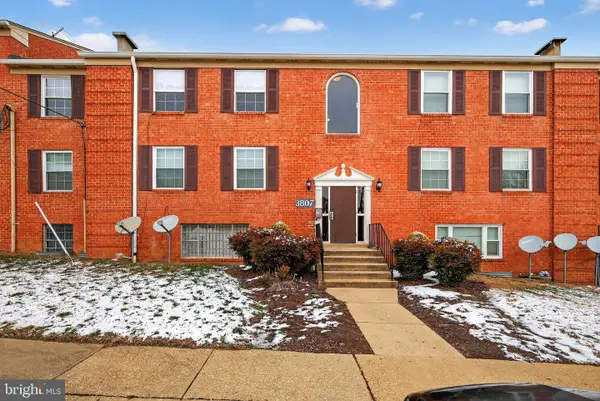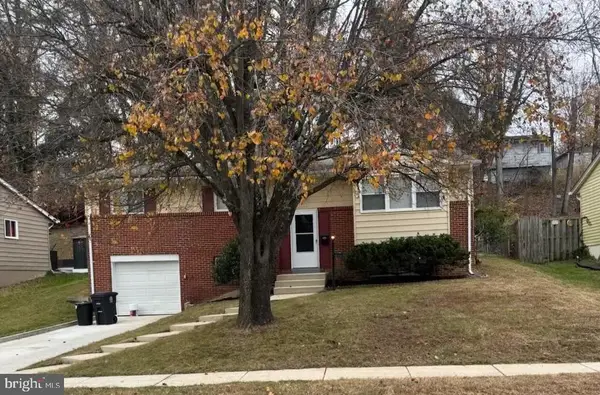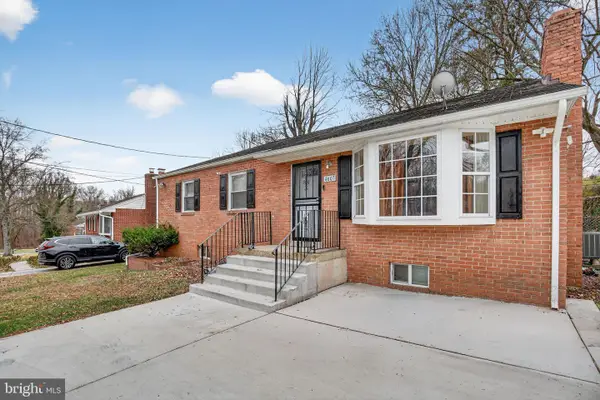4119 Candy Apple Ln #6, Suitland, MD 20746
Local realty services provided by:O'BRIEN REALTY ERA POWERED
4119 Candy Apple Ln #6,Suitland, MD 20746
$315,000
- 3 Beds
- 3 Baths
- 1,327 sq. ft.
- Townhouse
- Pending
Listed by: shaun leway, anais messaadi
Office: berkshire hathaway homeservices penfed realty
MLS#:MDPG2158044
Source:BRIGHTMLS
Price summary
- Price:$315,000
- Price per sq. ft.:$237.38
About this home
Welcome to this beautifully designed townhouse that perfectly blends comfort and style. With three spacious bedrooms and two and a half bathrooms, this home offers a thoughtfully arranged layout ideal for modern living.
All bedrooms are located on the upper level, providing a quiet and private retreat from the main living areas. Downstairs, you’ll find an inviting open floorplan that effortlessly connects the kitchen, dining, and living spaces, creating a warm and airy atmosphere. A cozy fireplace anchors the living room, adding charm and warmth, especially during cooler evenings. Just beside it, a door opens out to a private deck—perfect for enjoying your morning coffee, entertaining guests, or simply relaxing outdoors. The seamless flow between indoor and outdoor spaces enhances the overall living experience. The list of updates includes : new roof 2023, new windows 2022, new sliding glass door 2022, new stove 2025,
Whether you're looking for your first home or a refined place to settle, this townhouse offers both practicality and elegance in every detail.
Contact an agent
Home facts
- Year built:1998
- Listing ID #:MDPG2158044
- Added:141 day(s) ago
- Updated:December 17, 2025 at 10:50 AM
Rooms and interior
- Bedrooms:3
- Total bathrooms:3
- Full bathrooms:2
- Half bathrooms:1
- Living area:1,327 sq. ft.
Heating and cooling
- Cooling:Central A/C
- Heating:Electric, Forced Air
Structure and exterior
- Year built:1998
- Building area:1,327 sq. ft.
Utilities
- Water:Public
- Sewer:Public Sewer
Finances and disclosures
- Price:$315,000
- Price per sq. ft.:$237.38
- Tax amount:$3,537 (2024)
New listings near 4119 Candy Apple Ln #6
- New
 $86,000Active1 beds 1 baths743 sq. ft.
$86,000Active1 beds 1 baths743 sq. ft.3807 Swann Rd #304, SUITLAND, MD 20746
MLS# MDPG2186158Listed by: RE/MAX REALTY GROUP - New
 $280,000Active3 beds 2 baths1,080 sq. ft.
$280,000Active3 beds 2 baths1,080 sq. ft.6113 Hil Mar Dr, DISTRICT HEIGHTS, MD 20747
MLS# MDPG2186550Listed by: ADAMS REALTY, LLC  $280,000Pending3 beds 4 baths1,940 sq. ft.
$280,000Pending3 beds 4 baths1,940 sq. ft.3644 Wood Creek Dr, SUITLAND, MD 20746
MLS# MDPG2185912Listed by: OWN REAL ESTATE- New
 $154,900Active2 beds 2 baths955 sq. ft.
$154,900Active2 beds 2 baths955 sq. ft.3801 Swann Rd #303, SUITLAND, MD 20746
MLS# MDPG2185378Listed by: QUASAR PROPERTY MANAGEMENT AND REAL ESTATE LLC - Coming Soon
 $375,000Coming Soon3 beds 2 baths
$375,000Coming Soon3 beds 2 baths4308 Offut Dr, SUITLAND, MD 20746
MLS# MDPG2185738Listed by: CUMMINGS & CO. REALTORS - New
 $173,500Active2 beds 2 baths1,068 sq. ft.
$173,500Active2 beds 2 baths1,068 sq. ft.2312 Ewing Ave #4, SUITLAND, MD 20746
MLS# MDPG2185052Listed by: PRESTIGE REALTY LLC - New
 $335,000Active3 beds 4 baths1,280 sq. ft.
$335,000Active3 beds 4 baths1,280 sq. ft.3606 Wood Creek, SUITLAND, MD 20746
MLS# MDPG2185526Listed by: GOLDMINE REALTY  $457,500Active4 beds 3 baths2,347 sq. ft.
$457,500Active4 beds 3 baths2,347 sq. ft.4700 Dublin Dr, SUITLAND, MD 20746
MLS# MDPG2185346Listed by: KW UNITED $422,000Active4 beds 3 baths1,980 sq. ft.
$422,000Active4 beds 3 baths1,980 sq. ft.4603 Eaton Dr, SUITLAND, MD 20746
MLS# MDPG2185134Listed by: RE/MAX REALTY GROUP $399,900Pending3 beds 3 baths2,282 sq. ft.
$399,900Pending3 beds 3 baths2,282 sq. ft.4609 John St, SUITLAND, MD 20746
MLS# MDPG2184938Listed by: SAMSON PROPERTIES
