4502 Reamy Dr, Suitland, MD 20746
Local realty services provided by:Mountain Realty ERA Powered
4502 Reamy Dr,Suitland, MD 20746
$480,000
- 4 Beds
- 3 Baths
- 2,288 sq. ft.
- Single family
- Active
Listed by: gopal d hariani
Office: berkshire hathaway homeservices penfed realty
MLS#:MDPG2160216
Source:BRIGHTMLS
Price summary
- Price:$480,000
- Price per sq. ft.:$209.79
About this home
Welcome to this beautifully renovated in July, 2025, Split Foyer home with 4 bedrooms, 3 full bathrooms, open floor concept, sun room, deck and one car attached garage. As you approach the front door steps, you are on a landing at small covered porch area (8'x5'). Inside the home from the foyer, take few steps to upper level hallway that leads to Primary bedroom with a luxurious spa-like ensuite bathroom and a second bedroom with a second full bathroom. An elegant kitchen with quartz countertop, 5 burner stove and oven range, refrigerator, dishwasher, garbage disposal and built-in microwave oven. The living room with Dining area leads to a spacious deck. The self-contained lower level has 2 more bedrooms and 1 full bathroom. The lower level is complemented with a second kitchen, living room with a fireplace, dining area and all year round sun room with walkout access to a large paved back yard making it ideal as an in-laws or guest suite. The hallway from this level leads to an attached garage that also has walk-out access to the back yard and two storage sheds. This is a quiet residential neighborhood in prime location with all amenities and close to Andrews Air Force base, DC and 95/495 Highways. This is a MUST SEE.
Contact an agent
Home facts
- Year built:1991
- Listing ID #:MDPG2160216
- Added:212 day(s) ago
- Updated:February 15, 2026 at 02:37 PM
Rooms and interior
- Bedrooms:4
- Total bathrooms:3
- Full bathrooms:3
- Living area:2,288 sq. ft.
Heating and cooling
- Cooling:Central A/C, Heat Pump(s)
- Heating:Electric, Forced Air
Structure and exterior
- Year built:1991
- Building area:2,288 sq. ft.
- Lot area:0.22 Acres
Schools
- High school:DR. HENRY A. WISE, JR.
Utilities
- Water:Public
- Sewer:Public Sewer
Finances and disclosures
- Price:$480,000
- Price per sq. ft.:$209.79
- Tax amount:$5,409 (2024)
New listings near 4502 Reamy Dr
- New
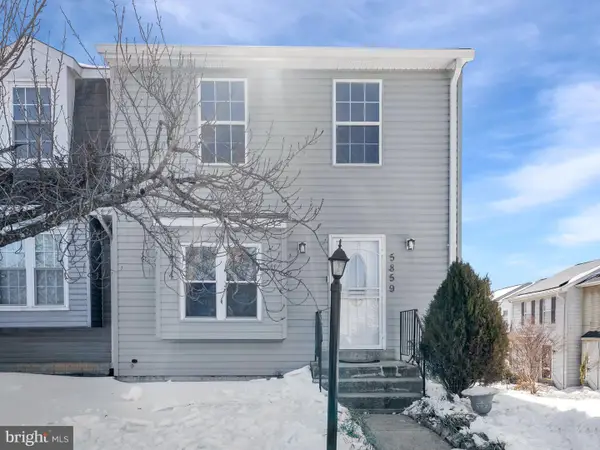 $340,000Active3 beds 2 baths1,600 sq. ft.
$340,000Active3 beds 2 baths1,600 sq. ft.5859 Hil Mar Dr, DISTRICT HEIGHTS, MD 20747
MLS# MDPG2190020Listed by: REDFIN CORP - New
 $320,000Active3 beds 3 baths1,224 sq. ft.
$320,000Active3 beds 3 baths1,224 sq. ft.6210 Walton Ave, SUITLAND, MD 20746
MLS# MDPG2190490Listed by: EXP REALTY, LLC - New
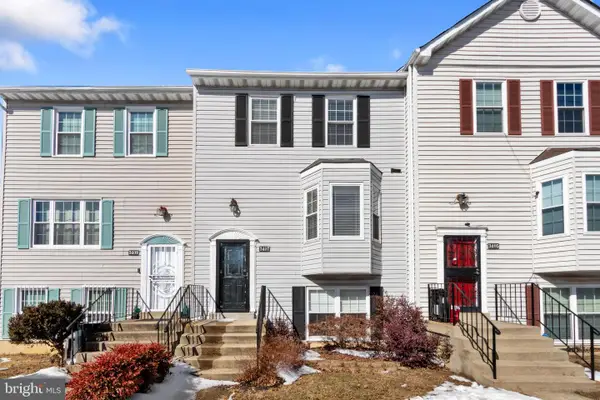 $299,900Active3 beds 4 baths1,288 sq. ft.
$299,900Active3 beds 4 baths1,288 sq. ft.3407 Regency Pkwy, DISTRICT HEIGHTS, MD 20747
MLS# MDPG2191232Listed by: LONG & FOSTER REAL ESTATE, INC. 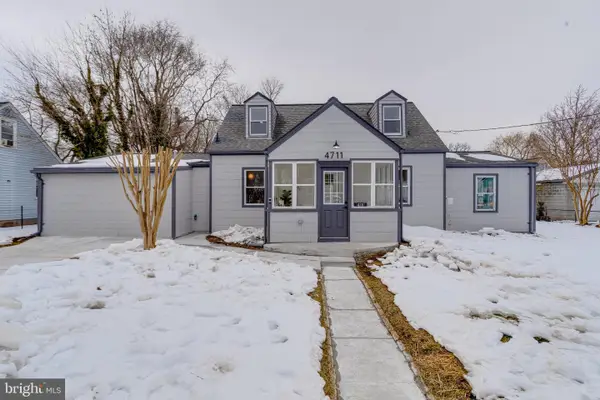 $415,000Pending4 beds 2 baths1,784 sq. ft.
$415,000Pending4 beds 2 baths1,784 sq. ft.4711 Beauford Rd, SUITLAND, MD 20746
MLS# MDPG2191180Listed by: MAIN STREET REALTY COMPANY- New
 $410,000Active3 beds 2 baths1,285 sq. ft.
$410,000Active3 beds 2 baths1,285 sq. ft.6012 Griffith Dr, SUITLAND, MD 20746
MLS# MDPG2190978Listed by: RE/MAX PREMIERE SELECTIONS 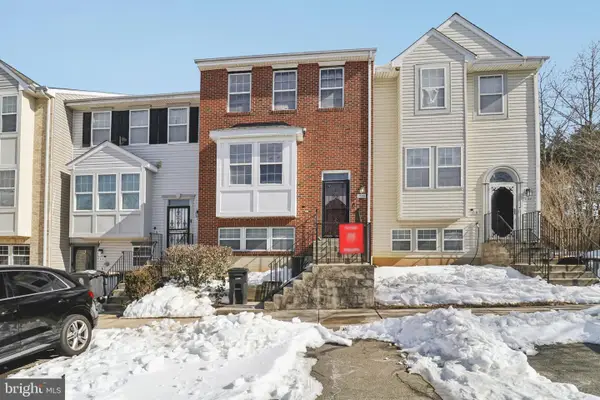 $279,900Pending3 beds 3 baths1,327 sq. ft.
$279,900Pending3 beds 3 baths1,327 sq. ft.4138 Candy Apple Ln #7, SUITLAND, MD 20746
MLS# MDPG2190728Listed by: REDFIN CORP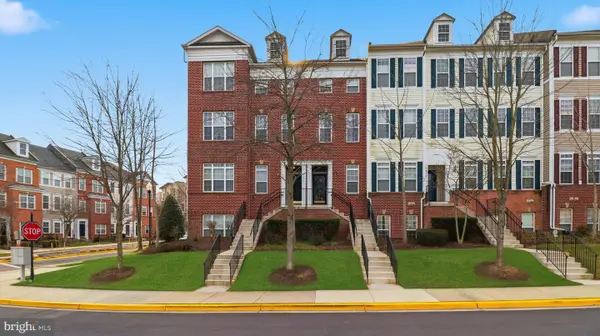 $349,995Active2 beds 2 baths1,393 sq. ft.
$349,995Active2 beds 2 baths1,393 sq. ft.5569 Lanier Ave #379, SUITLAND, MD 20746
MLS# MDPG2189130Listed by: CORNER HOUSE REALTY- Open Sun, 11am to 1pm
 $410,000Pending4 beds 3 baths1,980 sq. ft.
$410,000Pending4 beds 3 baths1,980 sq. ft.4603 Eaton Dr, SUITLAND, MD 20746
MLS# MDPG2190466Listed by: RE/MAX REALTY GROUP 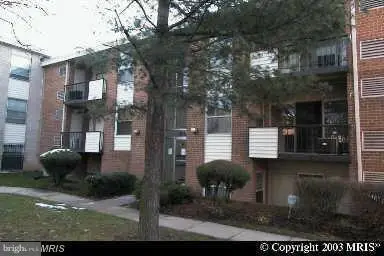 $149,990Active2 beds 1 baths998 sq. ft.
$149,990Active2 beds 1 baths998 sq. ft.3853-apt 204 St Barnabas Rd #t, SUITLAND, MD 20746
MLS# MDPG2190626Listed by: PROMISED LAND REALTY $485,000Active3 beds 4 baths1,952 sq. ft.
$485,000Active3 beds 4 baths1,952 sq. ft.5602 Hartfield Ave, SUITLAND, MD 20746
MLS# MDPG2190180Listed by: COLDWELL BANKER REALTY

