5001 Bridgeport Dr, Suitland, MD 20746
Local realty services provided by:ERA Liberty Realty
5001 Bridgeport Dr,Suitland, MD 20746
$360,000
- 5 Beds
- 3 Baths
- - sq. ft.
- Single family
- Sold
Listed by: amelia s canda
Office: mararac & associates realty, llc.
MLS#:MDPG2160100
Source:BRIGHTMLS
Sorry, we are unable to map this address
Price summary
- Price:$360,000
About this home
Welcome to 5001 Bridgeport Drive. You won't want to miss the opportunity to own this charming and well maintained 2 level rambler brimming with potential and awaiting your personal touch. There are 3 Bedrooms with 2 full bath in main level, 2 Bedrooms with a full bath and kitchen in the lower level. Fence in the back yard and a very good rear view of a pond. A private driveway with cover carport and enclosed porch/patio perfect for hosting family and friends for outdoor events. The living room, dining area and all the bedrooms in the main level are hardwood floors. A fully finished basement with tiles flooring and offers endless option of open space for family room, home office, or gym area. Estate Home Sale is Sold As-Is! This property offers plenty of tranquility that features easy access to nearby the Metro green line and several bus routes, the I-495 Beltway, Andrews Airforce Base, Supermarkets, Shops and Businesses.
Contact an agent
Home facts
- Year built:1963
- Listing ID #:MDPG2160100
- Added:122 day(s) ago
- Updated:November 17, 2025 at 11:53 PM
Rooms and interior
- Bedrooms:5
- Total bathrooms:3
- Full bathrooms:3
Heating and cooling
- Cooling:Central A/C
- Heating:Forced Air, Humidifier, Oil
Structure and exterior
- Roof:Composite
- Year built:1963
Schools
- High school:DR. HENRY A. WISE, JR. HIGH
- Middle school:THURGOOD MARSHALL
- Elementary school:PRINCETON
Utilities
- Water:Public
- Sewer:Public Sewer
Finances and disclosures
- Price:$360,000
- Tax amount:$4,894 (2025)
New listings near 5001 Bridgeport Dr
- Coming Soon
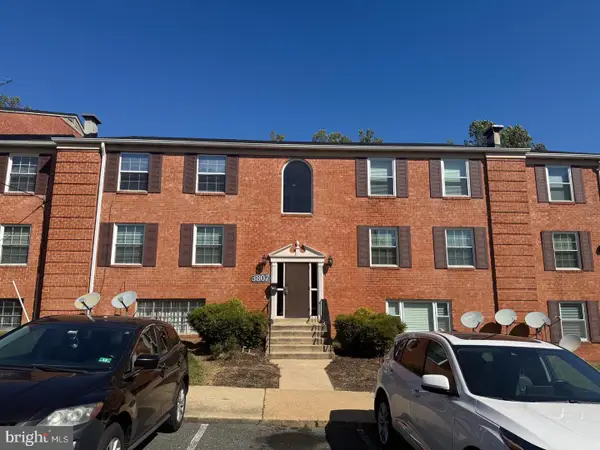 $144,900Coming Soon2 beds 1 baths
$144,900Coming Soon2 beds 1 baths3807 Swann Rd #101, SUITLAND, MD 20746
MLS# MDPG2182264Listed by: REAL BROKER, LLC - New
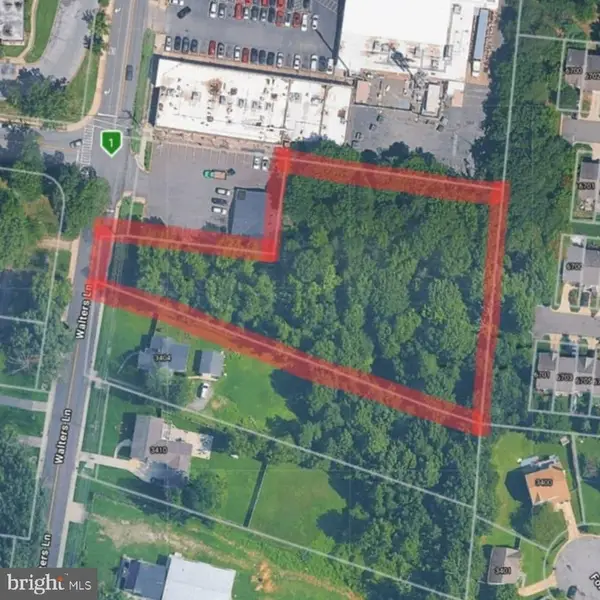 $300,000Active1.5 Acres
$300,000Active1.5 AcresWalters Ln, DISTRICT HEIGHTS, MD 20747
MLS# MDPG2179076Listed by: REALTY 1 MARYLAND, LLC - Open Sat, 1 to 3pmNew
 $315,000Active3 beds 3 baths1,333 sq. ft.
$315,000Active3 beds 3 baths1,333 sq. ft.4233 Apple Orchard Ln #2, SUITLAND, MD 20746
MLS# MDPG2180240Listed by: KW METRO CENTER - New
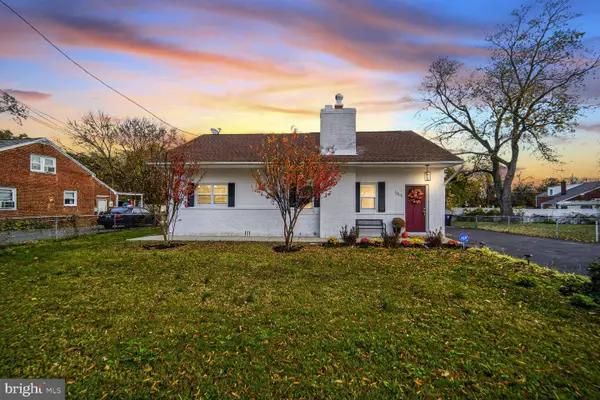 $419,900Active4 beds 2 baths1,528 sq. ft.
$419,900Active4 beds 2 baths1,528 sq. ft.5918 Robin Ln, SUITLAND, MD 20746
MLS# MDPG2183264Listed by: WEICHERT, REALTORS - New
 $499,990Active3 beds 4 baths2,934 sq. ft.
$499,990Active3 beds 4 baths2,934 sq. ft.4233 Talmadge Cir, SUITLAND, MD 20746
MLS# MDPG2183364Listed by: WASHINGTON REALTY CENTRE, LLC. - New
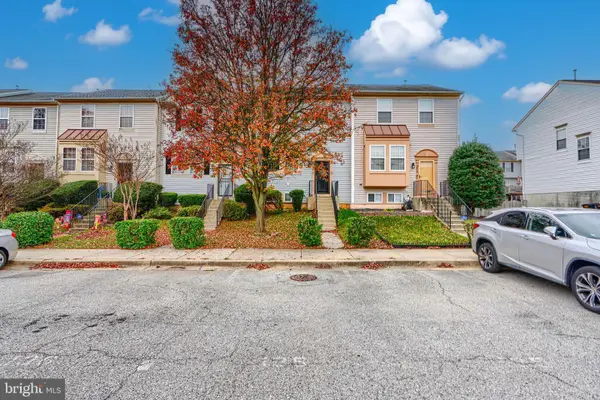 $275,000Active3 beds 2 baths1,080 sq. ft.
$275,000Active3 beds 2 baths1,080 sq. ft.3617 Apothecary Street St, DISTRICT HEIGHTS, MD 20747
MLS# MDPG2183440Listed by: KELLER WILLIAMS PREFERRED PROPERTIES - New
 $200,000Active0.38 Acres
$200,000Active0.38 AcresHartford Hills Dr, SUITLAND, MD 20746
MLS# MDPG2181920Listed by: MARARAC & ASSOCIATES REALTY, LLC 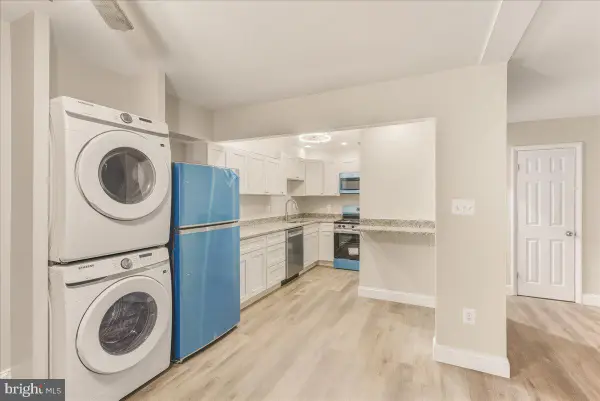 $179,999Pending2 beds 2 baths1,068 sq. ft.
$179,999Pending2 beds 2 baths1,068 sq. ft.2312 Ewing Ave #2, SUITLAND, MD 20746
MLS# MDPG2182808Listed by: TAYLOR PROPERTIES- Coming Soon
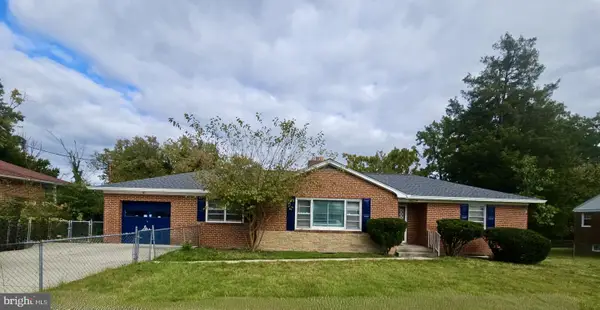 $450,000Coming Soon3 beds 2 baths
$450,000Coming Soon3 beds 2 baths3510 Swann Rd, SUITLAND, MD 20746
MLS# MDPG2182564Listed by: NORTHROP REALTY - New
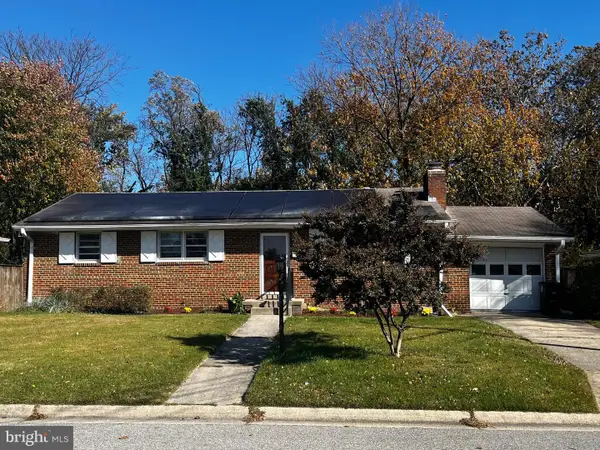 $449,000Active3 beds 3 baths1,288 sq. ft.
$449,000Active3 beds 3 baths1,288 sq. ft.3208 Lassie Ave, SUITLAND, MD 20746
MLS# MDPG2182612Listed by: THE REAL ESTATE STORE
