6218 Suitland Rd, Suitland, MD 20746
Local realty services provided by:ERA Martin Associates
6218 Suitland Rd,Suitland, MD 20746
$1,075,000
- 8 Beds
- 7 Baths
- 3,359 sq. ft.
- Single family
- Active
Upcoming open houses
- Sat, Feb 2112:00 pm - 01:00 pm
Listed by: wai lun l leung, amy chavez
Office: century 21 redwood realty
MLS#:MDPG2163110
Source:BRIGHTMLS
Price summary
- Price:$1,075,000
- Price per sq. ft.:$320.04
About this home
At 6218 Suitland Road, elegance does not merely announce itself it ascends! eligible buyers may qualify for up to $7,500 in closing cost assistance through Citi’s Lender Paid Assistance Program—ask for details
This is a residence where craftsmanship becomes art, where architecture becomes legacy, and where every detail has been curated with the precision of a bespoke masterpiece.
Positioned just 1.6 miles from the main gate of Joint Andrews Air Base, steps from the Suitland Metro, and a single exit from the heartbeat of Washington, D.C., this estate occupies a location of strategic rarity. Privacy, accessibility, and prestige converge in a way seldom seen.
A commanding red-brick façade introduces the home with stature. Cylindrical concrete columns evoke the grandeur of Georgian estates; custom masonry, ornate pediments, and James Hardie architectural siding wrap the exterior in a tailored suit of armor - timeless, elegant, and enduring. A sweeping double driveway leads to a three-car garage and accommodates 15+ vehicles, a luxury almost unheard of in this corridor.
The estate grounds are fortified with a 4-foot architectural retaining wall crowned by a 6-foot privacy fence creating a secluded, estate-like environment rarely offered in suburban Washington. This elevated boundary grants absolute privacy, shielding the entire rear landscape and transforming it into a sanctuary for intimate gatherings, twilight dinners, or serene mornings untouched by the outside world.
Inside, the home unfolds into 7 above-grade bedrooms, 5.5 baths, and a full in-law suite with its own kitchen and laundry. This is not merely space it is multigenerational living perfected.
The main level welcomes with solid red oak flooring and coffered ceilings set at 8'2", framing an atmosphere both intimate and elevated. Cathedral ceilings soar to 11 feet on the upper level, imparting a sense of air and light reserved for exceptional homes. Hand-finished guardrails, bespoke balusters, and refined crown molding in the kitchen, living room, and upper landing contribute to an unmistakable ambiance of artisanal luxury.
The kitchen is a statement unto itself - quartz surfaces, Italian Furno appliances, commercial-grade ventilation with fresh-air damper, soft-close cabinetry, a pot filler, and an iconic 9-foot waterfall island crafted as both sculpture and workspace.
The primary suite is a private sanctuary. A personal balcony, custom walk-in closet, and a spa-inspired bath with deep soaking tub and overhead shower create a retreat defined by tranquility and indulgence.
Every major system is new: brand-new Timberline HDZ® architectural roof, 2025 HVAC, new appliances, and meticulous upgrades throughout. Two-zone water heating, recessed LED lighting, signature chandeliers, and whisper-quiet ceiling fans further elevate the living experience.
This is more than a home.
It is a declaration of taste, of intention, of elevated living.
Properties of this caliber are not simply purchased; they are pursued.
Welcome to 6218 Suitland Road.
A residence for those who expect nothing less than exceptional.
Contact an agent
Home facts
- Year built:1948
- Listing ID #:MDPG2163110
- Added:192 day(s) ago
- Updated:February 19, 2026 at 02:47 PM
Rooms and interior
- Bedrooms:8
- Total bathrooms:7
- Full bathrooms:6
- Half bathrooms:1
- Living area:3,359 sq. ft.
Heating and cooling
- Cooling:Central A/C
- Heating:Forced Air, Oil
Structure and exterior
- Roof:Architectural Shingle, Asphalt, Shingle
- Year built:1948
- Building area:3,359 sq. ft.
- Lot area:0.34 Acres
Schools
- High school:DR. HENRY A. WISE JR.
- Middle school:DREW FREEMAN
- Elementary school:WILLIAM BEANES
Utilities
- Water:Public
- Sewer:Public Sewer
Finances and disclosures
- Price:$1,075,000
- Price per sq. ft.:$320.04
- Tax amount:$4,555 (2024)
New listings near 6218 Suitland Rd
- Open Sat, 12 to 2pmNew
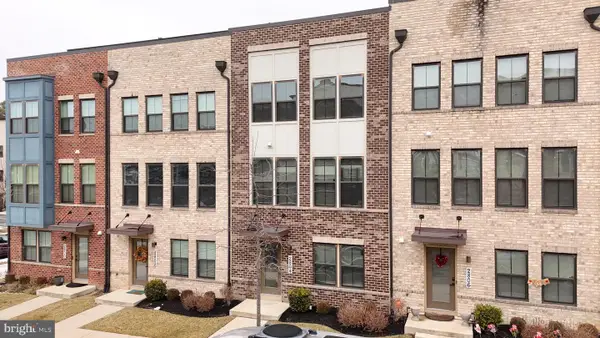 $460,000Active4 beds 3 baths1,680 sq. ft.
$460,000Active4 beds 3 baths1,680 sq. ft.2804 Lewis Ave, SUITLAND, MD 20746
MLS# MDPG2191006Listed by: CUMMINGS & CO. REALTORS - New
 $499,900Active4 beds 3 baths1,988 sq. ft.
$499,900Active4 beds 3 baths1,988 sq. ft.5704 Norman Ct, DISTRICT HEIGHTS, MD 20747
MLS# MDPG2192038Listed by: HOMESMART - New
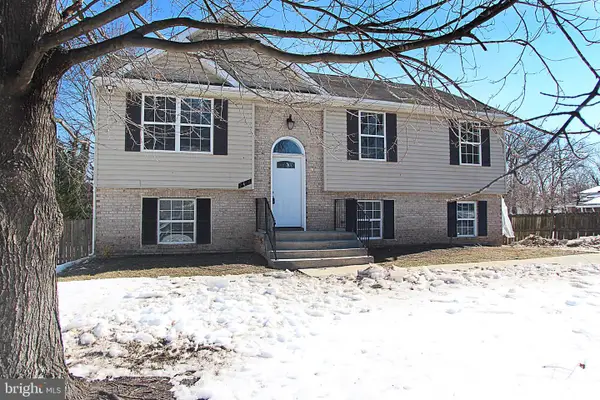 $469,900Active6 beds 3 baths2,256 sq. ft.
$469,900Active6 beds 3 baths2,256 sq. ft.2408 Ewing Ave, SUITLAND, MD 20746
MLS# MDPG2191838Listed by: NETREALTYNOW.COM, LLC - New
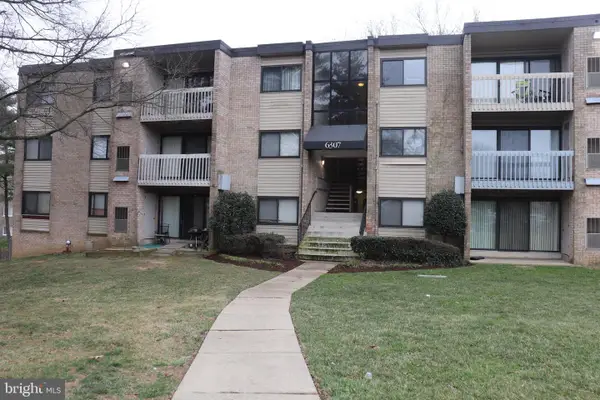 $139,999Active-- beds -- baths1,054 sq. ft.
$139,999Active-- beds -- baths1,054 sq. ft.6307 Hil Mar Dr #8, DISTRICT HEIGHTS, MD 20747
MLS# MDPG2191878Listed by: SAMSON PROPERTIES - New
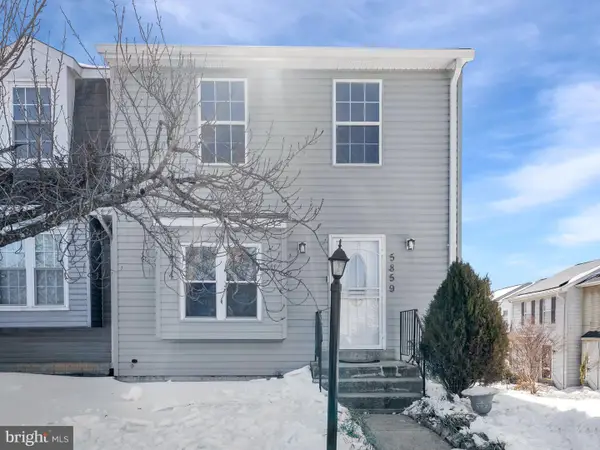 $340,000Active3 beds 2 baths1,600 sq. ft.
$340,000Active3 beds 2 baths1,600 sq. ft.5859 Hil Mar Dr, DISTRICT HEIGHTS, MD 20747
MLS# MDPG2190020Listed by: REDFIN CORP  $320,000Pending3 beds 3 baths1,224 sq. ft.
$320,000Pending3 beds 3 baths1,224 sq. ft.6210 Walton Ave, SUITLAND, MD 20746
MLS# MDPG2190490Listed by: EXP REALTY, LLC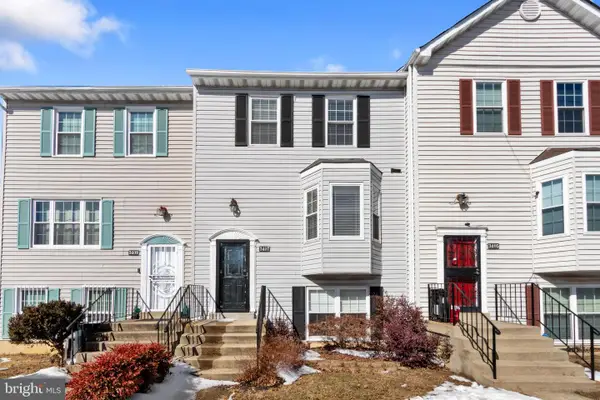 $299,900Active3 beds 4 baths1,288 sq. ft.
$299,900Active3 beds 4 baths1,288 sq. ft.3407 Regency Pkwy, DISTRICT HEIGHTS, MD 20747
MLS# MDPG2191232Listed by: LONG & FOSTER REAL ESTATE, INC.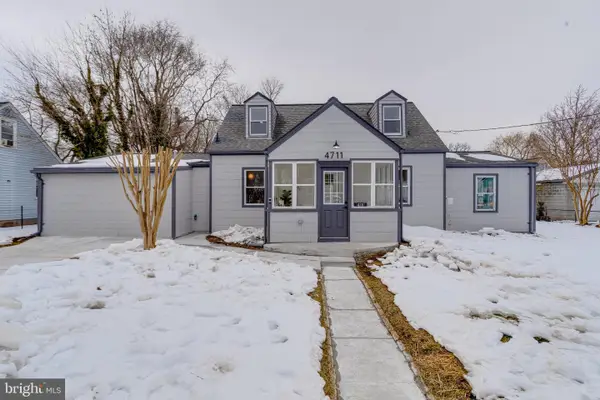 $415,000Pending4 beds 2 baths1,784 sq. ft.
$415,000Pending4 beds 2 baths1,784 sq. ft.4711 Beauford Rd, SUITLAND, MD 20746
MLS# MDPG2191180Listed by: MAIN STREET REALTY COMPANY $410,000Active3 beds 2 baths1,285 sq. ft.
$410,000Active3 beds 2 baths1,285 sq. ft.6012 Griffith Dr, SUITLAND, MD 20746
MLS# MDPG2190978Listed by: RE/MAX PREMIERE SELECTIONS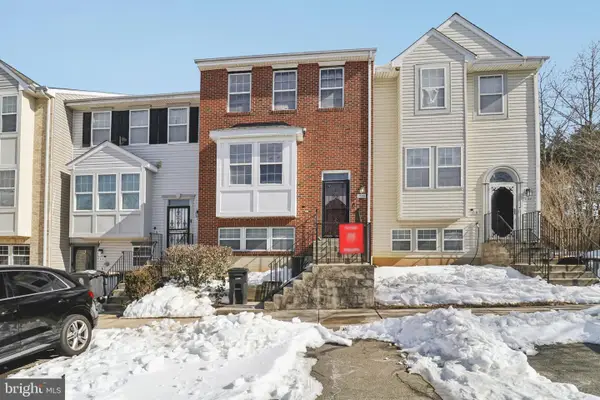 $279,900Pending3 beds 3 baths1,327 sq. ft.
$279,900Pending3 beds 3 baths1,327 sq. ft.4138 Candy Apple Ln #7, SUITLAND, MD 20746
MLS# MDPG2190728Listed by: REDFIN CORP

