1251 Heritage Farms Ct, Sykesville, MD 21784
Local realty services provided by:Mountain Realty ERA Powered
1251 Heritage Farms Ct,Sykesville, MD 21784
$875,000
- 5 Beds
- 4 Baths
- 2,584 sq. ft.
- Single family
- Pending
Listed by: robert j lucido, tracy j. lucido
Office: keller williams lucido agency
MLS#:MDHW2061008
Source:BRIGHTMLS
Price summary
- Price:$875,000
- Price per sq. ft.:$338.62
About this home
Multigenerational!! Inside, gleaming floors, open and airy spaces, and thoughtful updates create a warm and welcoming atmosphere throughout the flexible main level. Step into the foyer, and to the right, the family room offers a cozy wood-burning fireplace with a floor-to-ceiling stone surround, garage access, and a storage closet for convenience. The eat-in kitchen features quartz countertops, stainless steel appliances, a peninsula breakfast bar, a cozy breakfast area with upper-patio access, and a walk-in pantry. Continuing through the home, the formal dining room provides an elegant setting for gatherings, while the formal living room offers a quiet retreat filled with natural light. Down the hallway, the main-level bedrooms are carpeted for comfort, including the owner’s suite, which is accompanied by a second full bathroom serving the remaining bedrooms. The walk-out lower level is partially finished, offering a recreation room, full bathroom, three bonus rooms, and a utility/laundry room—an expansive blank canvas ready for your customization. Outdoor living shines with a deck, upper and lower patios (including one that doubles as a basketball court), landscaped grounds, a storage shed, and a large open yard with an additional outbuilding—ideal for storage or a workshop.
A true highlight of the property is the spacious guest house/in-law suite/apartment, offering exceptional versatility and incredible appeal. This standalone residence features a full kitchen, a combined living and dining area with private deck access, a bedroom with double closets, a full bathroom, a laundry closet, and a lower-level family room with walk-out access. A large unfinished attic spans the entire length of the structure, providing generous storage or future expansion potential. Whether used for multi-generational living, as a private guest retreat, or potential rental income opportunity, this separate dwelling is a remarkable asset that significantly elevates the property’s value and flexibility.
Located in sought-after West Friendship, this property combines tranquil countryside living with convenient proximity to top-rated Howard County schools, local parks, and major commuter routes, including I-70 and Route 32. Enjoy the charm of rural surroundings just minutes from shopping, dining, and all the amenities that make West Friendship one of Howard County’s most desirable places to call home.
Contact an agent
Home facts
- Year built:1990
- Listing ID #:MDHW2061008
- Added:116 day(s) ago
- Updated:February 17, 2026 at 03:49 PM
Rooms and interior
- Bedrooms:5
- Total bathrooms:4
- Full bathrooms:4
- Living area:2,584 sq. ft.
Heating and cooling
- Cooling:Central A/C
- Heating:Electric, Heat Pump(s)
Structure and exterior
- Roof:Asphalt
- Year built:1990
- Building area:2,584 sq. ft.
- Lot area:3.01 Acres
Schools
- High school:MARRIOTTS RIDGE
- Middle school:MOUNT VIEW
- Elementary school:WEST FRIENDSHIP
Utilities
- Water:Well
- Sewer:Septic Exists
Finances and disclosures
- Price:$875,000
- Price per sq. ft.:$338.62
- Tax amount:$9,430 (2024)
New listings near 1251 Heritage Farms Ct
- Coming Soon
 $700,000Coming Soon4 beds 3 baths
$700,000Coming Soon4 beds 3 baths481 Hawkridge, SYKESVILLE, MD 21784
MLS# MDCR2031232Listed by: NORTHROP REALTY - Coming Soon
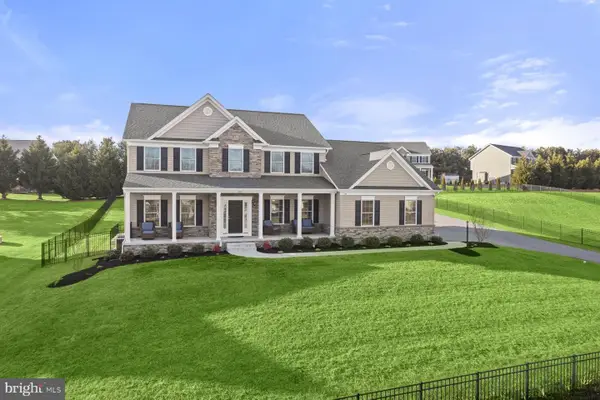 $950,000Coming Soon5 beds 4 baths
$950,000Coming Soon5 beds 4 baths823 Nell Dr, SYKESVILLE, MD 21784
MLS# MDCR2031188Listed by: NORTHROP REALTY - Coming Soon
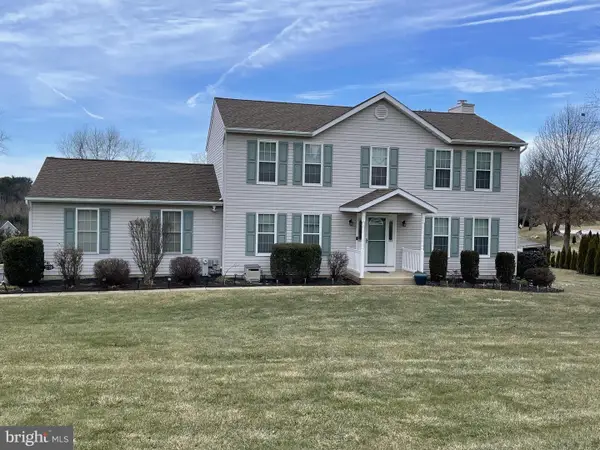 $675,000Coming Soon4 beds 4 baths
$675,000Coming Soon4 beds 4 baths3776 London Bridge Rd, SYKESVILLE, MD 21784
MLS# MDCR2032398Listed by: COLDWELL BANKER REALTY  $775,000Active4 beds 4 baths3,738 sq. ft.
$775,000Active4 beds 4 baths3,738 sq. ft.7200 Caracara Ct, SYKESVILLE, MD 21784
MLS# MDCR2031750Listed by: EXP REALTY, LLC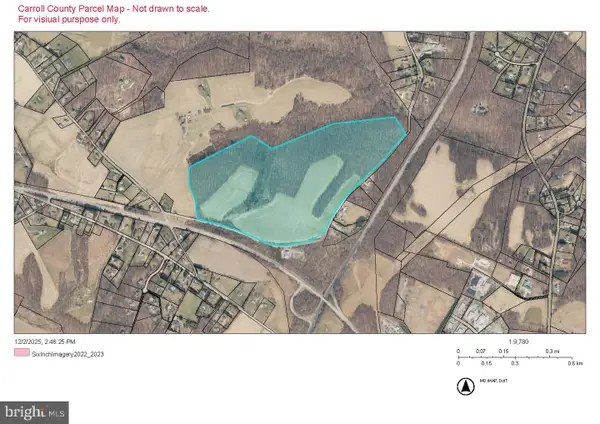 $1,975,000Active113.96 Acres
$1,975,000Active113.96 AcresOld Washington Road, SYKESVILLE, MD 21784
MLS# MDCR2032396Listed by: SAMUEL C. HOFF AGENCY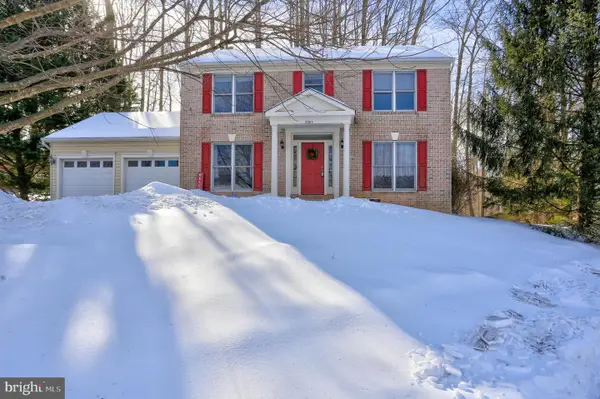 $600,000Pending4 beds 4 baths1,954 sq. ft.
$600,000Pending4 beds 4 baths1,954 sq. ft.2205 Edenbrooke Ct, SYKESVILLE, MD 21784
MLS# MDCR2032056Listed by: KELLER WILLIAMS REALTY CENTRE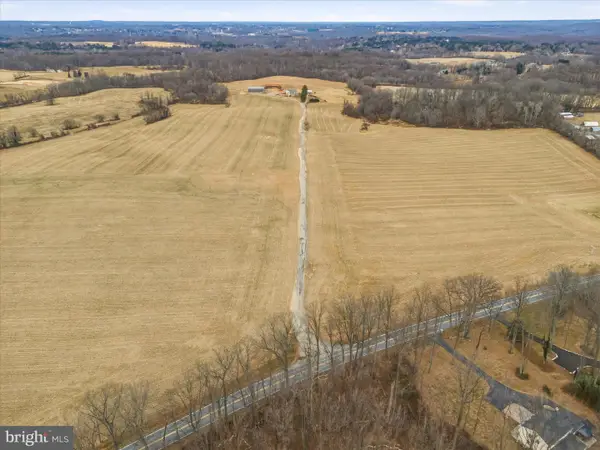 $3,500,000Active-- beds -- baths6,000 sq. ft.
$3,500,000Active-- beds -- baths6,000 sq. ft.13090 Old Frederick Rd, SYKESVILLE, MD 21784
MLS# MDHW2063424Listed by: FATHOM REALTY MD, LLC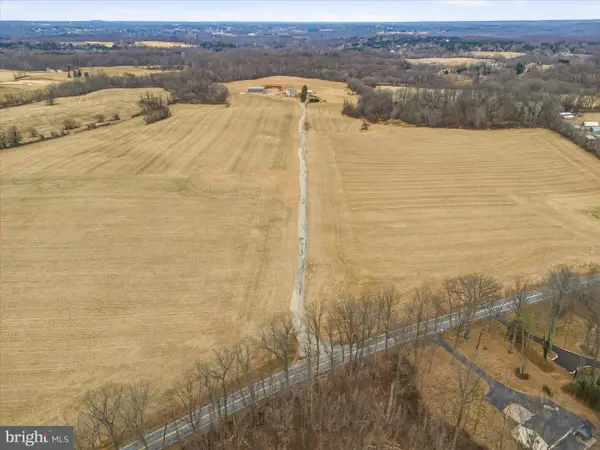 $3,500,000Active-- beds -- baths6,000 sq. ft.
$3,500,000Active-- beds -- baths6,000 sq. ft.13090 Old Frederick Rd, SYKESVILLE, MD 21784
MLS# MDHW2064208Listed by: FATHOM REALTY MD, LLC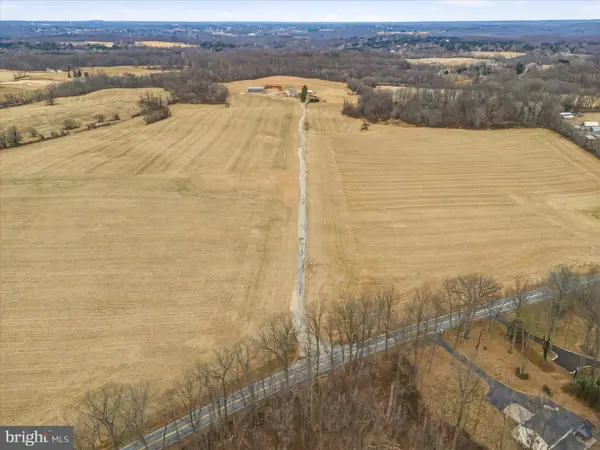 $3,500,000Active139.68 Acres
$3,500,000Active139.68 Acres13090 Old Frederick Rd, SYKESVILLE, MD 21784
MLS# MDHW2064210Listed by: FATHOM REALTY MD, LLC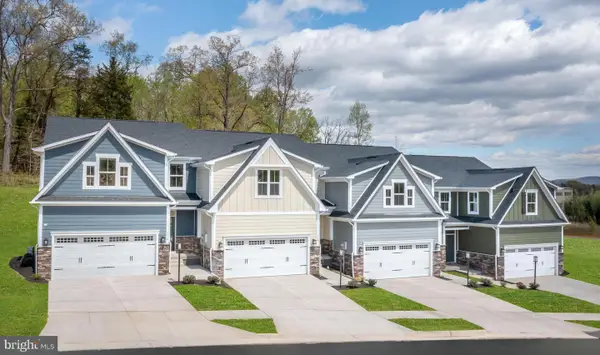 $534,985Active3 beds 3 baths2,800 sq. ft.
$534,985Active3 beds 3 baths2,800 sq. ft.4012 Rudy Dr, SYKESVILLE, MD 21784
MLS# MDCR2032326Listed by: NVR, INC.

