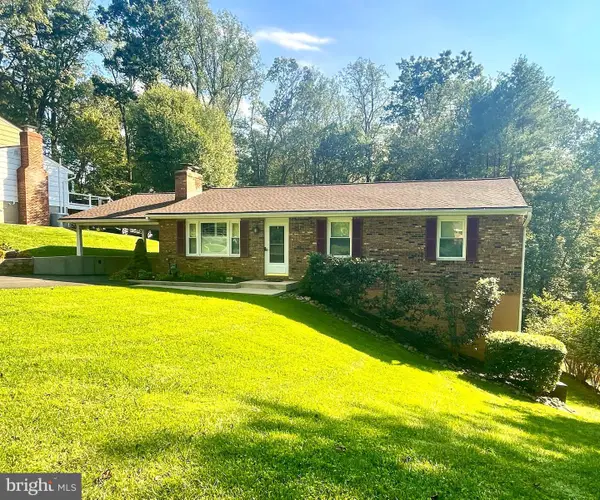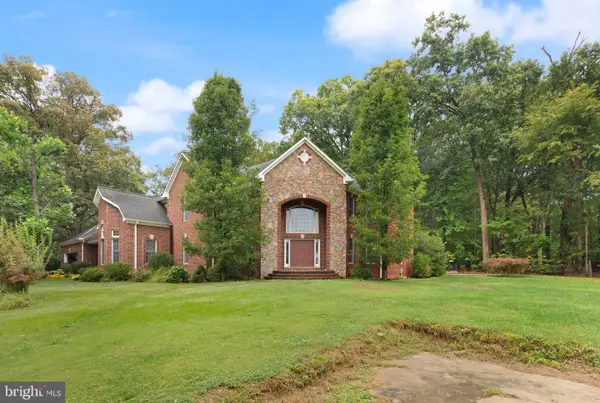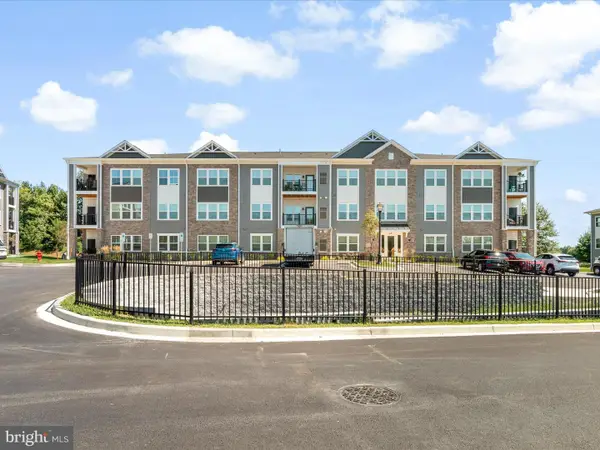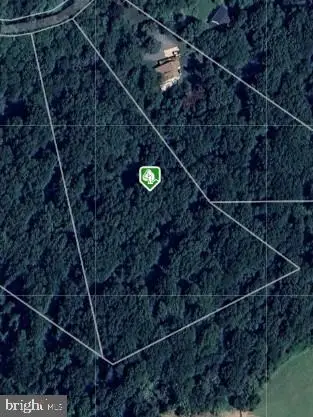1303 Hillcrest Dr, Sykesville, MD 21784
Local realty services provided by:ERA Reed Realty, Inc.
Listed by:jean i quattlebaum
Office:cummings & co. realtors
MLS#:MDCR2029344
Source:BRIGHTMLS
Price summary
- Price:$575,000
- Price per sq. ft.:$208.71
About this home
Sykesville/Eldersburg. Privacy is a Plus at this "One of a Kind Gem" in Strawbridge Estates. Charming Rancher on partially wooded half acre lot. Prior to current Owners purchase, this home was expanded with a one car Garage and a main level Family Room with wall of windows facing the woods with a connected party sized screened porch. This Family Room also has a heat producing gas stove. The Kitchen was updated with new cabinetry and some stainless steel appliances. Hard wood flooring in the Kitchen was installed to match the beautiful hardwood flooring throughout the main living level (except LVP in the Family Room). Three Bedrooms and two full Baths on the main level. The lower level features a brick, raised hearth and recently cleaned wood burning fireplace. There is also newly installed neutral color carpet and fresh paint throughout the lower level. A convenient third full Bath along with Storage Room, Laundry Room, Bonus Room, and massive walk-in closet allow for lots of living and entertaining options. This home was built with gas Hot Water Baseboard Heat, Central Air and a whole house fan. There are eleven remote controlled ceiling fans throughout the house. Radon Mitigation was completed in 2009 and Septic cleaned out in 2024. For your convenience, the exterior of the house was just professionally power washed and the gutters cleaned. In the back yard there is a stand alone shed with roll-up door and side entry door for easy equipment storage and post and rail fencing surrounding the entire back yard. 1303 Hillcrest Drive is a short walk to Freedom Elementary and Liberty High School. Lots of nearby shopping and main road arteries are a bonus! This home is move-in ready for the next Happy Home Owner!
Contact an agent
Home facts
- Year built:1967
- Listing ID #:MDCR2029344
- Added:51 day(s) ago
- Updated:October 05, 2025 at 07:35 AM
Rooms and interior
- Bedrooms:3
- Total bathrooms:3
- Full bathrooms:3
- Living area:2,755 sq. ft.
Heating and cooling
- Cooling:Central A/C
- Heating:Baseboard - Hot Water, Natural Gas, Zoned
Structure and exterior
- Roof:Asphalt
- Year built:1967
- Building area:2,755 sq. ft.
- Lot area:0.51 Acres
Utilities
- Water:Public
- Sewer:Septic Exists
Finances and disclosures
- Price:$575,000
- Price per sq. ft.:$208.71
- Tax amount:$4,294 (2025)
New listings near 1303 Hillcrest Dr
- Coming Soon
 $450,000Coming Soon3 beds 3 baths
$450,000Coming Soon3 beds 3 baths2105 Country Fair Ln, SYKESVILLE, MD 21784
MLS# MDCR2030548Listed by: RE/MAX SOLUTIONS - New
 $339,000Active3 beds 3 baths1,416 sq. ft.
$339,000Active3 beds 3 baths1,416 sq. ft.1184 Heathfield Rd, SYKESVILLE, MD 21784
MLS# MDCR2030552Listed by: EXP REALTY, LLC - Coming Soon
 $525,000Coming Soon3 beds 3 baths
$525,000Coming Soon3 beds 3 baths1505 Woodridge Ln, SYKESVILLE, MD 21784
MLS# MDCR2030462Listed by: KELLER WILLIAMS REALTY CENTRE - Coming SoonOpen Sat, 12 to 2pm
 $575,000Coming Soon3 beds 3 baths
$575,000Coming Soon3 beds 3 baths407 Piney Run Ct, SYKESVILLE, MD 21784
MLS# MDCR2030380Listed by: CORNER HOUSE REALTY - New
 $530,000Active3 beds 3 baths2,096 sq. ft.
$530,000Active3 beds 3 baths2,096 sq. ft.1051 Berkley, SYKESVILLE, MD 21784
MLS# MDCR2030424Listed by: KELLER WILLIAMS REALTY CENTRE - New
 $1,599,999Active4 beds 6 baths7,403 sq. ft.
$1,599,999Active4 beds 6 baths7,403 sq. ft.5530 Jim Pickett Rd, SYKESVILLE, MD 21784
MLS# MDCR2030040Listed by: VYBE REALTY - New
 $349,997Active2 beds 2 baths1,554 sq. ft.
$349,997Active2 beds 2 baths1,554 sq. ft.42 Liberty Rd #d, SYKESVILLE, MD 21784
MLS# MDCR2030436Listed by: IMPACT MARYLAND REAL ESTATE - Coming Soon
 $750,000Coming Soon4 beds 4 baths
$750,000Coming Soon4 beds 4 baths492 Hawkridge Ln, SYKESVILLE, MD 21784
MLS# MDCR2029638Listed by: NORTHROP REALTY - New
 $349,900Active4.7 Acres
$349,900Active4.7 Acres1160 Day Rd, SYKESVILLE, MD 21784
MLS# MDHW2060222Listed by: WINNING EDGE - New
 $399,900Active4.18 Acres
$399,900Active4.18 Acres1156 Day Rd, SYKESVILLE, MD 21784
MLS# MDHW2060226Listed by: WINNING EDGE
