7032 Macbeth Way, SYKESVILLE, MD 21784
Local realty services provided by:ERA OakCrest Realty, Inc.
Listed by:patrick t komiske ii
Office:northrop realty
MLS#:MDCR2028432
Source:BRIGHTMLS
Price summary
- Price:$450,000
- Price per sq. ft.:$243.51
- Monthly HOA dues:$13
About this home
Welcome to 7032 MacBeth Way, a charming home nestled in the desirable Hilltop subdivision, offering the perfect blend of comfort, versatility, and style. This beautifully maintained residence showcases rich luxury vinyl plank flooring, plush new carpet, and a fresh, neutral color palette throughout, creating a warm and inviting atmosphere. The main level features spacious living and dining rooms ideal for gatherings, with the dining area providing direct access to the deck for seamless indoor-outdoor entertaining. The well-appointed kitchen boasts Corian countertops, decorative tile backsplash, under-cabinet lighting, and display cabinetry. The versatile family room, complete with new carpet, offers endless possibilities use it as a cozy den, home office, guest room, or fitness space. Upstairs the primary bedroom includes a generous walk-in closet, while two additional bedrooms and a full bath complete this level. The lower level expands your living space with a recreation room anchored by a fireplace, a convenient powder room, laundry area, and abundant storage. Outdoors, enjoy a fenced backyard, deck for summer barbecues, secure storage, and driveway parking for added convenience. Some photos have been virtually staged
Contact an agent
Home facts
- Year built:1978
- Listing ID #:MDCR2028432
- Added:18 day(s) ago
- Updated:September 16, 2025 at 07:26 AM
Rooms and interior
- Bedrooms:3
- Total bathrooms:2
- Full bathrooms:1
- Half bathrooms:1
- Living area:1,848 sq. ft.
Heating and cooling
- Cooling:Ceiling Fan(s), Central A/C
- Heating:Central, Forced Air, Natural Gas
Structure and exterior
- Roof:Asphalt
- Year built:1978
- Building area:1,848 sq. ft.
- Lot area:0.19 Acres
Schools
- High school:LIBERTY
- Middle school:OKLAHOMA ROAD
- Elementary school:CARROLLTOWNE
Utilities
- Water:Public
- Sewer:Public Sewer
Finances and disclosures
- Price:$450,000
- Price per sq. ft.:$243.51
- Tax amount:$3,558 (2024)
New listings near 7032 Macbeth Way
- Coming Soon
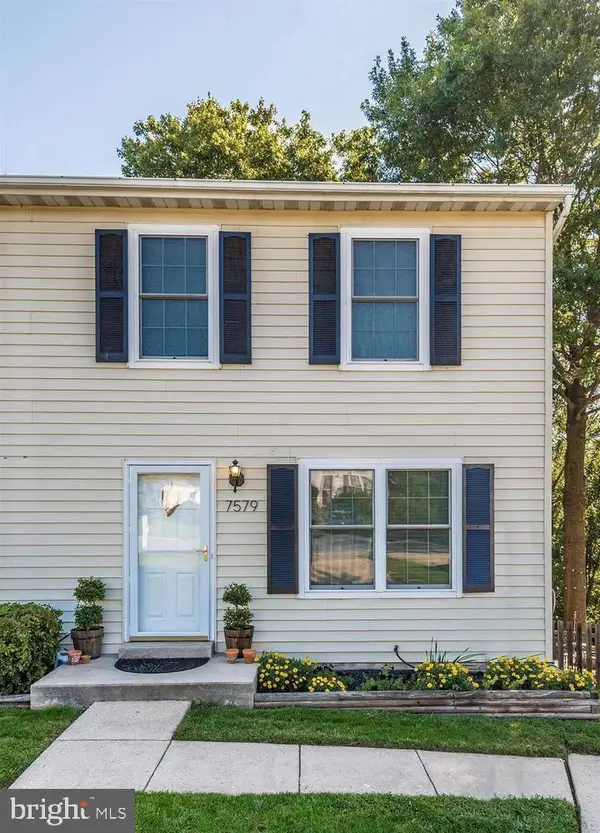 $385,000Coming Soon3 beds 2 baths
$385,000Coming Soon3 beds 2 baths7579 Braemar Ct, SYKESVILLE, MD 21784
MLS# MDCR2030122Listed by: BERKSHIRE HATHAWAY HOMESERVICES PENFED REALTY - Coming Soon
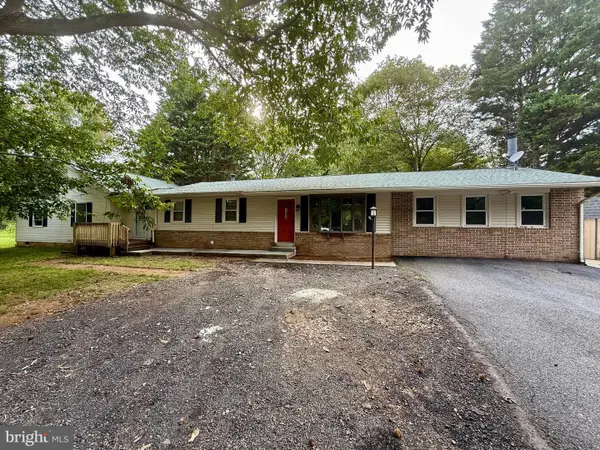 $749,900Coming Soon5 beds 4 baths
$749,900Coming Soon5 beds 4 baths1390 Route 97, SYKESVILLE, MD 21784
MLS# MDHW2059676Listed by: SMART REALTY, LLC - Coming Soon
 $639,900Coming Soon3 beds 2 baths
$639,900Coming Soon3 beds 2 baths13750 Barberry Way, SYKESVILLE, MD 21784
MLS# MDHW2059548Listed by: RE/MAX ADVANTAGE REALTY - Coming Soon
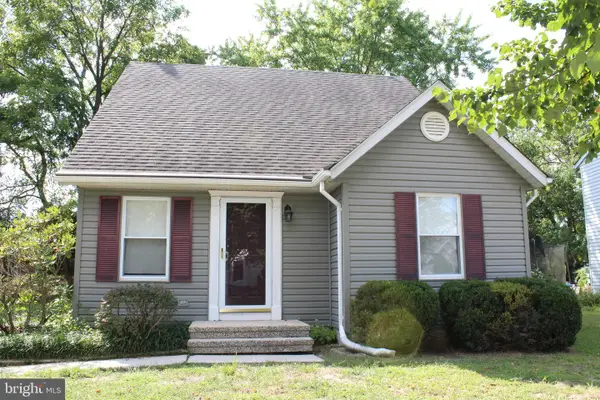 $450,000Coming Soon3 beds 2 baths
$450,000Coming Soon3 beds 2 baths1626 Brimfield Cir, SYKESVILLE, MD 21784
MLS# MDCR2030078Listed by: BERKSHIRE HATHAWAY HOMESERVICES HOMESALE REALTY - Coming Soon
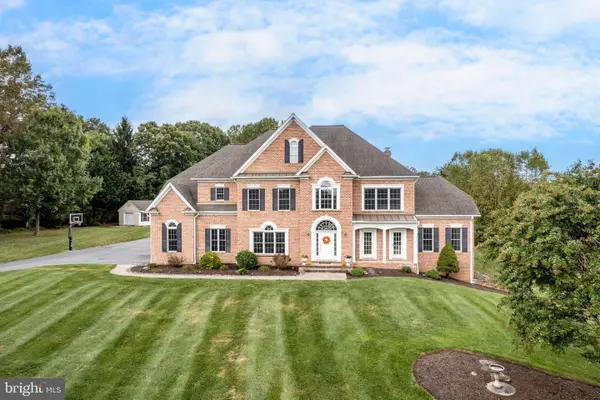 $1,400,000Coming Soon5 beds 5 baths
$1,400,000Coming Soon5 beds 5 baths5503 Silver Blaze Dr, SYKESVILLE, MD 21784
MLS# MDCR2030134Listed by: RE/MAX ADVANTAGE REALTY - New
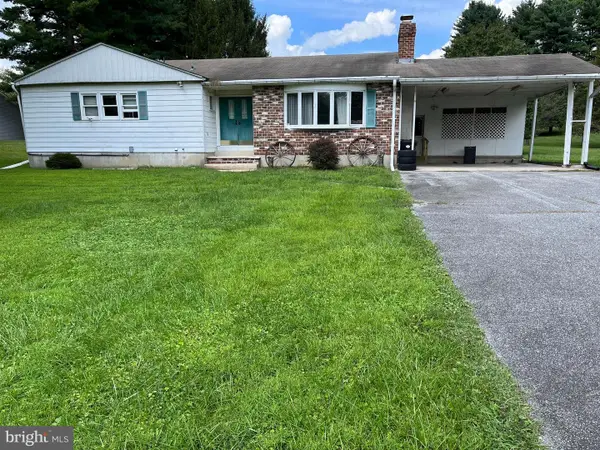 $240,000Active3 beds 2 baths1,729 sq. ft.
$240,000Active3 beds 2 baths1,729 sq. ft.1750 Keel Dr, SYKESVILLE, MD 21784
MLS# MDCR2030094Listed by: QUAD STATE REALTY INC - Coming Soon
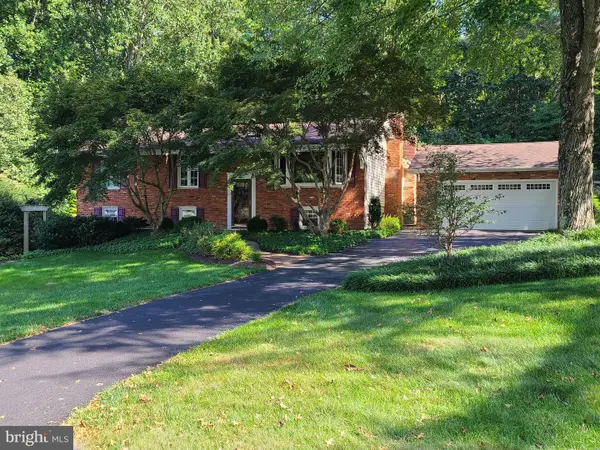 $589,900Coming Soon3 beds 3 baths
$589,900Coming Soon3 beds 3 baths6820 Autumn View Dr, SYKESVILLE, MD 21784
MLS# MDCR2029958Listed by: RE/MAX ADVANTAGE REALTY - New
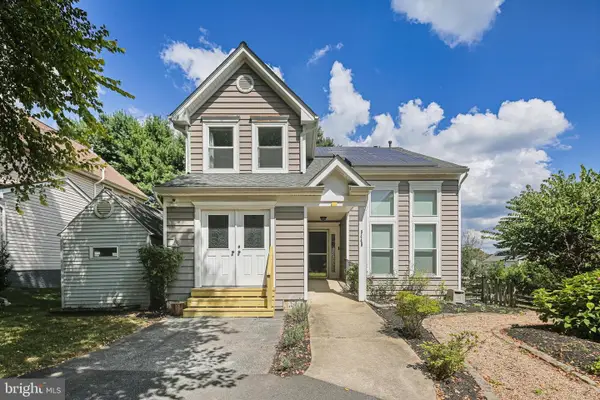 $590,000Active4 beds 3 baths2,316 sq. ft.
$590,000Active4 beds 3 baths2,316 sq. ft.6445 Othello Dr, SYKESVILLE, MD 21784
MLS# MDCR2029298Listed by: CUMMINGS & CO. REALTORS 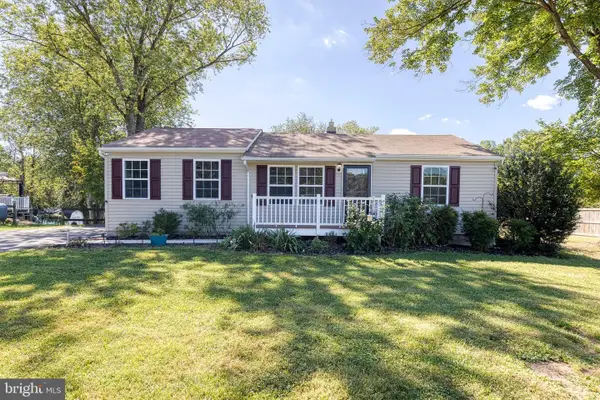 $374,000Pending3 beds 2 baths1,668 sq. ft.
$374,000Pending3 beds 2 baths1,668 sq. ft.2547 Arthur Ave, SYKESVILLE, MD 21784
MLS# MDCR2029582Listed by: THE KW COLLECTIVE- New
 $615,000Active3 beds 5 baths2,239 sq. ft.
$615,000Active3 beds 5 baths2,239 sq. ft.7284 Conley Aly, SYKESVILLE, MD 21784
MLS# MDCR2030000Listed by: LONG & FOSTER REAL ESTATE, INC.
