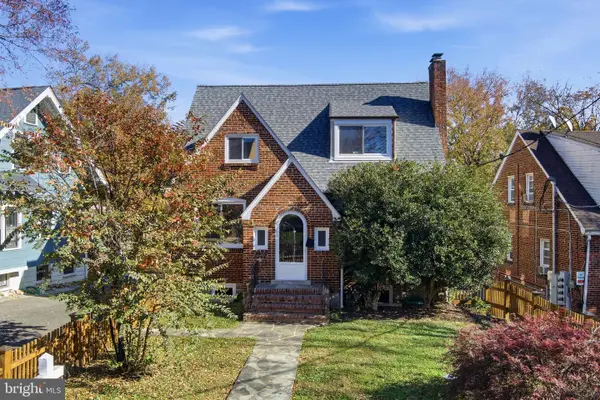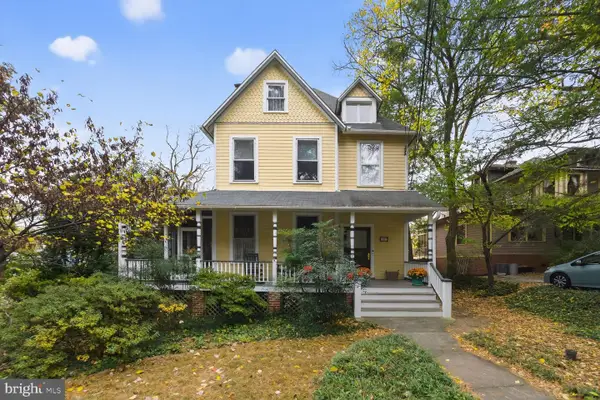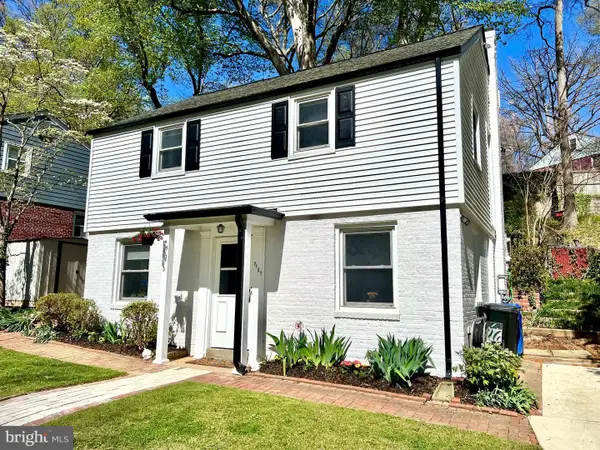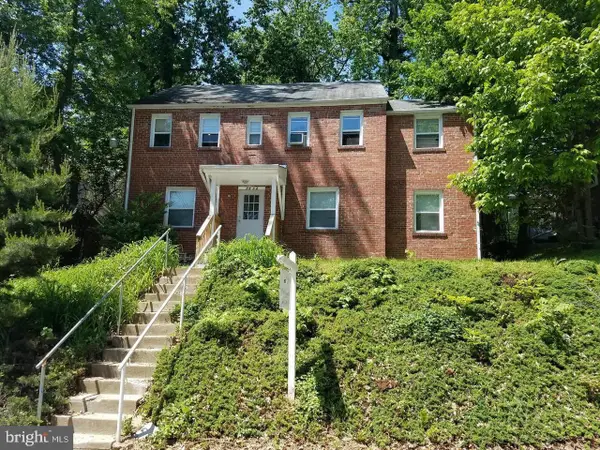6418 Sligo Mill Rd, Takoma Park, MD 20912
Local realty services provided by:ERA Liberty Realty
Listed by: vida c anderson
Office: coldwell banker realty
MLS#:MDMC2200326
Source:BRIGHTMLS
Price summary
- Price:$1,150,000
- Price per sq. ft.:$428.78
About this home
PRICE REDUCTION!! Welcome to this Contemporary beauty in sought-after Takoma Park. This spacious home features approximately 3,290 square feet of finished living space with seven bedrooms and three and a half bathrooms on three levels. The primary bedroom on the upper level has a full bathroom and a walk-in closet, and there are three additional sizeable bedrooms on that floor. The home's kitchen is equipped with quartz countertops, maple cabinets, a wall oven and a 5-burner gas cook top in the center counter. A kitchen bay window has a view of the rear deck and back yard. The kitchen overlooks a cozy family room, with glass doors to the generous deck and the large, flat, fenced back yard that offers a storage shed, a patio and garden beds for flowers and vegetables. The home has 9-foot ceilings, hardwood floors (oak and Brazilian cherry wood), chair and crown moldings, and a first-floor laundry closet and half-bathroom.
Additionally, the home has a separate in-law suite with a ground-level entrance, three basement bedrooms or office/workout spaces, a full bathroom, and a kitchenette. The home is heated by a 2-zone gas system and has central air conditioning. This home blends comfort and convenience in a quiet setting that is near community gardens and parks, is one mile to the Takoma Metro Station, and is a short commute to restaurants, shops and entertainment in downtown Takoma Park, Silver Spring and DC. The current home warranty is in effect through June 2026 and is transferable to the new home owner. There is a lot to see here, and the Seller is motivated. Welcome Home!!
Contact an agent
Home facts
- Year built:2001
- Listing ID #:MDMC2200326
- Added:59 day(s) ago
- Updated:November 17, 2025 at 02:44 PM
Rooms and interior
- Bedrooms:7
- Total bathrooms:4
- Full bathrooms:3
- Half bathrooms:1
- Living area:2,682 sq. ft.
Heating and cooling
- Cooling:Central A/C
- Heating:Forced Air, Natural Gas
Structure and exterior
- Year built:2001
- Building area:2,682 sq. ft.
- Lot area:0.14 Acres
Schools
- High school:MONTGOMERY BLAIR
- Middle school:TAKOMA PARK
- Elementary school:TAKOMA PARK
Utilities
- Water:Public
- Sewer:Public Sewer
Finances and disclosures
- Price:$1,150,000
- Price per sq. ft.:$428.78
- Tax amount:$11,300 (2025)
New listings near 6418 Sligo Mill Rd
- New
 $969,000Active4 beds -- baths3,145 sq. ft.
$969,000Active4 beds -- baths3,145 sq. ft.8209 Flower Ave, TAKOMA PARK, MD 20912
MLS# MDMC2208250Listed by: CUPID REAL ESTATE - New
 $969,000Active4 beds 4 baths3,145 sq. ft.
$969,000Active4 beds 4 baths3,145 sq. ft.8209 Flower Ave, TAKOMA PARK, MD 20912
MLS# MDMC2208260Listed by: CUPID REAL ESTATE - New
 $1,195,000Active3 beds 3 baths1,525 sq. ft.
$1,195,000Active3 beds 3 baths1,525 sq. ft.7013 Sycamore Ave, TAKOMA PARK, MD 20912
MLS# MDMC2205256Listed by: PERENNIAL REAL ESTATE - New
 $545,000Active5 beds -- baths2,237 sq. ft.
$545,000Active5 beds -- baths2,237 sq. ft.7916 Long Branch Pkwy, TAKOMA PARK, MD 20912
MLS# MDMC2206794Listed by: RE/MAX REALTY SERVICES - New
 $775,000Active4 beds 4 baths2,834 sq. ft.
$775,000Active4 beds 4 baths2,834 sq. ft.7918 Long Branch Pkwy, TAKOMA PARK, MD 20912
MLS# MDMC2208088Listed by: RE/MAX REALTY SERVICES - New
 $750,000Active4 beds 4 baths3,546 sq. ft.
$750,000Active4 beds 4 baths3,546 sq. ft.704 Sligo Creek Pkwy, TAKOMA PARK, MD 20912
MLS# MDMC2206548Listed by: SERHANT - New
 $1,875,000Active4 beds 4 baths3,367 sq. ft.
$1,875,000Active4 beds 4 baths3,367 sq. ft.702 Sligo Creek Pkwy, TAKOMA PARK, MD 20912
MLS# MDMC2206556Listed by: SERHANT  $1,465,000Pending4 beds 3 baths2,378 sq. ft.
$1,465,000Pending4 beds 3 baths2,378 sq. ft.7427 Buffalo Ave, TAKOMA PARK, MD 20912
MLS# MDMC2207044Listed by: PERENNIAL REAL ESTATE $615,000Active3 beds 2 baths1,344 sq. ft.
$615,000Active3 beds 2 baths1,344 sq. ft.7107 13th Ave, TAKOMA PARK, MD 20912
MLS# MDMC2206856Listed by: COMPASS $799,000Active2 beds -- baths2,224 sq. ft.
$799,000Active2 beds -- baths2,224 sq. ft.7902 Garland Ave, TAKOMA PARK, MD 20912
MLS# MDMC2206326Listed by: BERKSHIRE HATHAWAY HOMESERVICES PENFED REALTY
