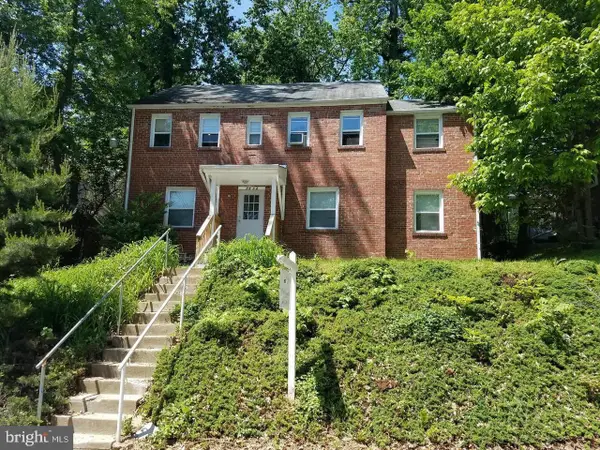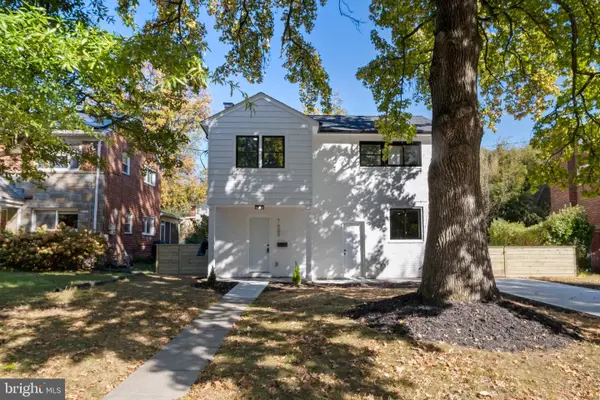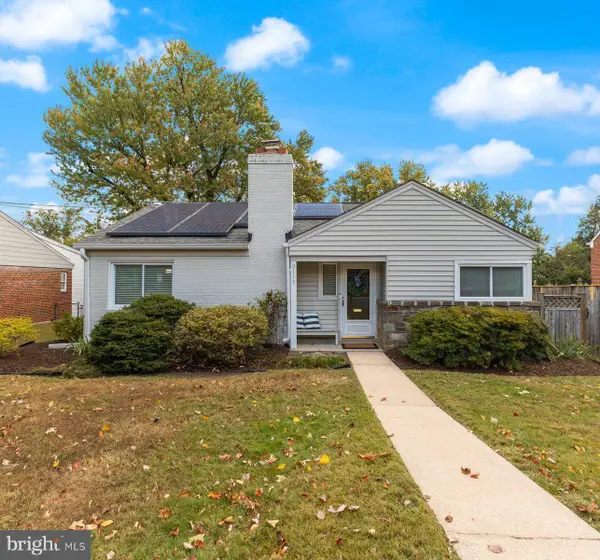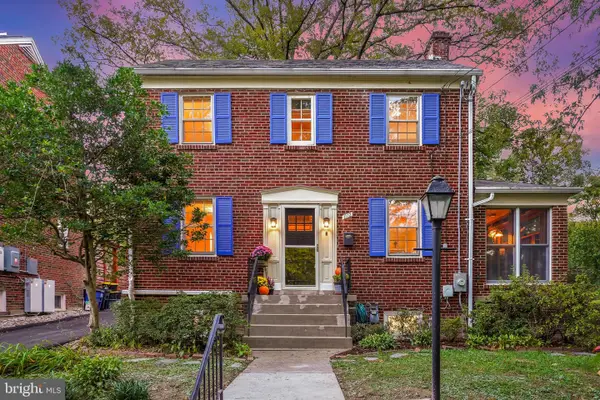717 Ludlow St, Takoma Park, MD 20912
Local realty services provided by:O'BRIEN REALTY ERA POWERED
Listed by:kathleen l whalen
Office:compass
MLS#:MDMC2206464
Source:BRIGHTMLS
Price summary
- Price:$799,000
- Price per sq. ft.:$439.01
About this home
Completely renovated with high-end features, this stunning Colonial in the highly desirable Takoma Park location is sure to captivate you! Recent 2025 updates include: a new roof, dual-zone HVAC system, tankless hot water heater, and front-loading washer and dryer. The three fully modernized bathrooms feature custom vanities and marble tile. Throughout the home, you'll find all-new, modern light fixtures. The fully renovated kitchen is equipped with brand-new stainless steel appliances, Italian marble flooring, top-quality wood cabinetry, quartz countertops, and a luxury sink. Enjoy the exquisite Brazilian Tigerwood flooring, and new luxury vinyl plank flooring in the addition, along with custom-built closets and railings.
For added convenience, the property includes off-street parking with space for up to six cars, and an expansive brick patio off the office/sunroom for outdoor enjoyment. Additional features include main-level laundry, a primary bedroom with a full bath on the main level, a spacious storage shed, and a slate front walkway with a covered entry porch. Finished lower level includes a 3rd full bath, family room and 5th bedroom/den.
Don’t miss out! Click the link for the virtual tour to explore an interactive floorplan with photos.
Contact an agent
Home facts
- Year built:1948
- Listing ID #:MDMC2206464
- Added:1 day(s) ago
- Updated:November 02, 2025 at 02:45 PM
Rooms and interior
- Bedrooms:5
- Total bathrooms:3
- Full bathrooms:3
- Living area:1,820 sq. ft.
Heating and cooling
- Cooling:Central A/C
- Heating:Electric, Forced Air, Natural Gas
Structure and exterior
- Year built:1948
- Building area:1,820 sq. ft.
- Lot area:0.13 Acres
Schools
- High school:MONTGOMERY BLAIR
- Middle school:SILVER SPRING INTERNATIONAL
- Elementary school:ROLLING TERRACE
Utilities
- Water:Public
- Sewer:Public Sewer
Finances and disclosures
- Price:$799,000
- Price per sq. ft.:$439.01
- Tax amount:$4,605 (2024)
New listings near 717 Ludlow St
- Coming Soon
 $799,000Coming Soon2 beds -- baths
$799,000Coming Soon2 beds -- baths7902 Garland Ave, TAKOMA PARK, MD 20912
MLS# MDMC2206326Listed by: BERKSHIRE HATHAWAY HOMESERVICES PENFED REALTY - Open Sun, 1 to 3pmNew
 $725,000Active3 beds 3 baths1,266 sq. ft.
$725,000Active3 beds 3 baths1,266 sq. ft.410 Mississippi Ave, SILVER SPRING, MD 20910
MLS# MDMC2205512Listed by: LONG & FOSTER REAL ESTATE, INC. - Open Sun, 2 to 4pmNew
 $849,999Active4 beds 2 baths1,880 sq. ft.
$849,999Active4 beds 2 baths1,880 sq. ft.720 Kennebec Ave, TAKOMA PARK, MD 20912
MLS# MDMC2205704Listed by: COLDWELL BANKER REALTY - New
 $789,000Active5 beds 3 baths1,958 sq. ft.
$789,000Active5 beds 3 baths1,958 sq. ft.7605 Wildwood Dr, TAKOMA PARK, MD 20912
MLS# MDMC2205230Listed by: APEX REALTY - New
 $170,000Active1 beds 1 baths720 sq. ft.
$170,000Active1 beds 1 baths720 sq. ft.7333 New Hampshire Ave #816 S, TAKOMA PARK, MD 20912
MLS# MDMC2205380Listed by: EXP REALTY, LLC - Open Sun, 12 to 3pm
 $530,000Active2 beds 2 baths1,725 sq. ft.
$530,000Active2 beds 2 baths1,725 sq. ft.8113 Carroll Ave, TAKOMA PARK, MD 20912
MLS# MDMC2204948Listed by: CENTURY 21 REDWOOD REALTY  $759,000Active3 beds 2 baths1,316 sq. ft.
$759,000Active3 beds 2 baths1,316 sq. ft.207 Spring Ave, TAKOMA PARK, MD 20912
MLS# MDMC2204188Listed by: PERENNIAL REAL ESTATE $695,000Active4 beds 2 baths1,708 sq. ft.
$695,000Active4 beds 2 baths1,708 sq. ft.1112 Lancaster Rd, TAKOMA PARK, MD 20912
MLS# MDMC2203454Listed by: PERENNIAL REAL ESTATE $240,000Active2 beds 1 baths774 sq. ft.
$240,000Active2 beds 1 baths774 sq. ft.7738 Maple Ave #6, TAKOMA PARK, MD 20912
MLS# MDMC2204964Listed by: FAIRFAX REALTY SELECT
