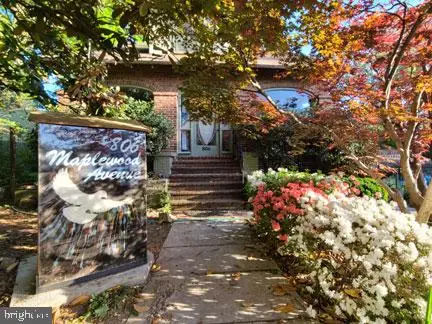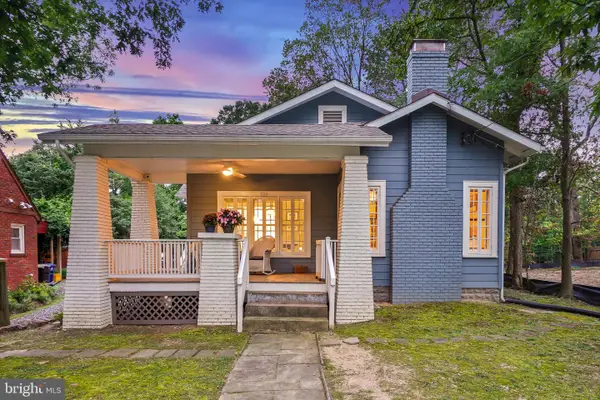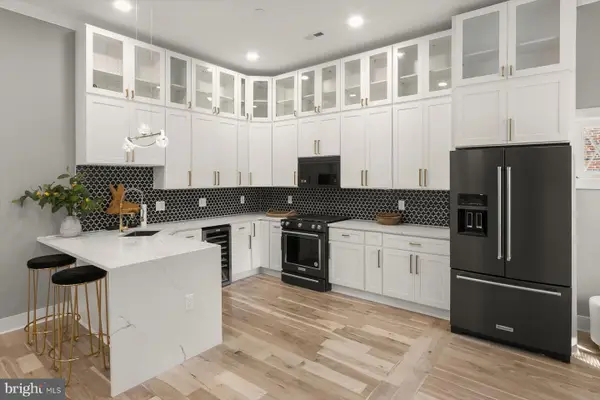722 Kennebec Ave, TAKOMA PARK, MD 20912
Local realty services provided by:ERA Byrne Realty



722 Kennebec Ave,TAKOMA PARK, MD 20912
$849,000
- 4 Beds
- 4 Baths
- 2,191 sq. ft.
- Single family
- Pending
Listed by:scott gunn
Office:scott gunn real estate group, llc.
MLS#:MDMC2183098
Source:BRIGHTMLS
Price summary
- Price:$849,000
- Price per sq. ft.:$387.49
About this home
Nestled on a spectacular lot adorned with vibrant gardens, this home showcases impeccable details, Discover this beautifully maintained home that seamlessly combines character, flexibility, and income potential. Recent updates in 2023 include roof, siding, and windows. The main level features a traditional living room, dining room, gracious kitchen, 2 spacious bedrooms and 2-full-baths. As a bonus, The primary bedroom with private bath opens up to the backyard and sauna. Upstairs, you’ll find lots of living space. Two 1-bedroom apartments, each with its own living room, bedroom, kitchen, and full bath, creates enormous flexibility. With a total of 4 spacious bedrooms and 4 full bathrooms, plus additional bonus space upstairs and in the basement, this home offers an exceptional opportunity for single-family living, multi-generational arrangements, and investment income.
Whether you’re looking for a primary residence to call your own, or a stunning space to customize entirely, this versatile property presents endless possibilities.
The expansive full basement features a bonus room, perfect for an office or game room. Step into the backyard and discover a stunning outdoor sauna crafted from all-natural materials. While designed as a sauna, it also serves beautifully as a meditation retreat.
Welcome home to Takoma Park, where you'll experience a warm sense of community along with convenient access to shopping, dining, transportation, and entertainment.
Contact an agent
Home facts
- Year built:1933
- Listing Id #:MDMC2183098
- Added:80 day(s) ago
- Updated:August 18, 2025 at 07:47 AM
Rooms and interior
- Bedrooms:4
- Total bathrooms:4
- Full bathrooms:4
- Living area:2,191 sq. ft.
Heating and cooling
- Cooling:Window Unit(s)
- Heating:Natural Gas, Radiator
Structure and exterior
- Year built:1933
- Building area:2,191 sq. ft.
- Lot area:0.16 Acres
Schools
- High school:MONTGOMERY BLAIR
- Middle school:SILVER SPRING INTERNATIONAL
- Elementary school:ROLLING TERRACE
Utilities
- Water:Public
- Sewer:Public Sewer
Finances and disclosures
- Price:$849,000
- Price per sq. ft.:$387.49
- Tax amount:$9,228 (2024)
New listings near 722 Kennebec Ave
- Open Sat, 10am to 2pmNew
 $975,000Active6 beds -- baths3,778 sq. ft.
$975,000Active6 beds -- baths3,778 sq. ft.806 Maplewood Ave, TAKOMA PARK, MD 20912
MLS# MDMC2195322Listed by: TAYLOR PROPERTIES - New
 $179,000Active2 beds 1 baths
$179,000Active2 beds 1 baths116 Lee Ave #105, TAKOMA PARK, MD 20912
MLS# MDMC2195306Listed by: SAMSON PROPERTIES - New
 $585,000Active3 beds 2 baths1,700 sq. ft.
$585,000Active3 beds 2 baths1,700 sq. ft.1011 Hopewell Ave, TAKOMA PARK, MD 20912
MLS# MDMC2191004Listed by: NORTHROP REALTY - New
 $699,000Active3 beds 4 baths2,219 sq. ft.
$699,000Active3 beds 4 baths2,219 sq. ft.709 Devonshire Ave, TAKOMA PARK, MD 20912
MLS# MDMC2195208Listed by: REAL BROKER, LLC  $795,000Pending3 beds 3 baths2,064 sq. ft.
$795,000Pending3 beds 3 baths2,064 sq. ft.509 Ethan Allen Ave, TAKOMA PARK, MD 20912
MLS# MDMC2193520Listed by: PERENNIAL REAL ESTATE- Coming Soon
 $1,799,000Coming Soon5 beds 4 baths
$1,799,000Coming Soon5 beds 4 baths811 Sligo Creek Pkwy, TAKOMA PARK, MD 20912
MLS# MDMC2194866Listed by: REDFIN CORP - New
 $399,900Active3 beds 2 baths1,200 sq. ft.
$399,900Active3 beds 2 baths1,200 sq. ft.6806 10th Ave, TAKOMA PARK, MD 20912
MLS# MDPG2163152Listed by: HOME RESOURCE REALTY-HRR  $550,000Pending2 beds 1 baths1,050 sq. ft.
$550,000Pending2 beds 1 baths1,050 sq. ft.707 New York Ave, TAKOMA PARK, MD 20912
MLS# MDMC2194762Listed by: RLAH @PROPERTIES- New
 $1,950,000Active6 beds 7 baths4,500 sq. ft.
$1,950,000Active6 beds 7 baths4,500 sq. ft.6701 Allegheny Ave, TAKOMA PARK, MD 20912
MLS# MDMC2194464Listed by: COMPASS  $850,000Active3 beds 2 baths1,518 sq. ft.
$850,000Active3 beds 2 baths1,518 sq. ft.402 Elm Ave, TAKOMA PARK, MD 20912
MLS# MDMC2193928Listed by: NORTHROP REALTY
