Local realty services provided by:ERA Liberty Realty
39 Obrien Ave,Taneytown, MD 21787
$325,000
- 4 Beds
- 3 Baths
- - sq. ft.
- Single family
- Sold
Listed by: patrick t komiske ii
Office: northrop realty
MLS#:MDCR2029036
Source:BRIGHTMLS
Sorry, we are unable to map this address
Price summary
- Price:$325,000
About this home
Welcome to 39 O’Brien Avenue, a beautiful split-level home nestled in the desirable Sarah’s Choice community. The inviting living and dining rooms are ideal for entertaining, with the dining room offering direct access to the expansive deck. The eat-in kitchen is well-appointed with ample cabinetry, granite countertops, and a decorative backsplash. The primary bedroom features an en-suite full bath, while two additional bedrooms and another full bath complete the upper level. The lower level provides a versatile family room perfect for movie nights or game days, along with a fourth bedroom, laundry room, and generous storage space. Outside, enjoy a fenced backyard, secure storage, deck, and driveway parking, all within a neighborhood enhanced by sidewalks and streetlights. Conveniently located just minutes from downtown Taneytown and Westminster, residents will appreciate nearby shopping, dining, and entertainment, as well as easy access to commuter routes including MD-140 and MD-194.
Contact an agent
Home facts
- Year built:1994
- Listing ID #:MDCR2029036
- Added:167 day(s) ago
- Updated:February 05, 2026 at 01:46 AM
Rooms and interior
- Bedrooms:4
- Total bathrooms:3
- Full bathrooms:3
Heating and cooling
- Cooling:Central A/C, Heat Pump(s)
- Heating:Electric, Heat Pump(s)
Structure and exterior
- Roof:Shingle
- Year built:1994
Schools
- High school:FRANCIS SCOTT KEY SENIOR
- Middle school:NORTHWEST
- Elementary school:RUNNYMEDE
Utilities
- Water:Public
- Sewer:Public Sewer
Finances and disclosures
- Price:$325,000
- Tax amount:$4,302 (2024)
New listings near 39 Obrien Ave
- Coming Soon
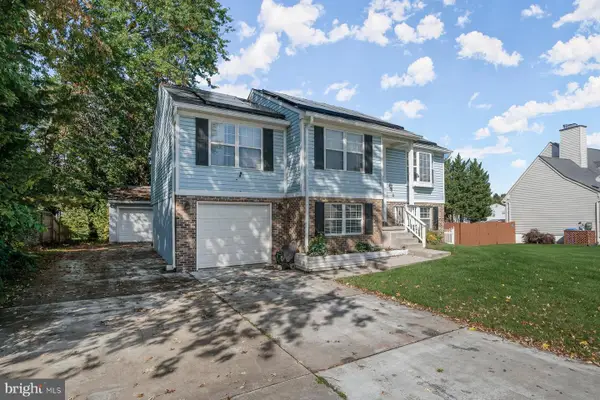 $399,990Coming Soon4 beds 3 baths
$399,990Coming Soon4 beds 3 baths404 Taney Dr, TANEYTOWN, MD 21787
MLS# MDCR2032422Listed by: HOMELOGIC SOLUTIONS, LLC - Coming Soon
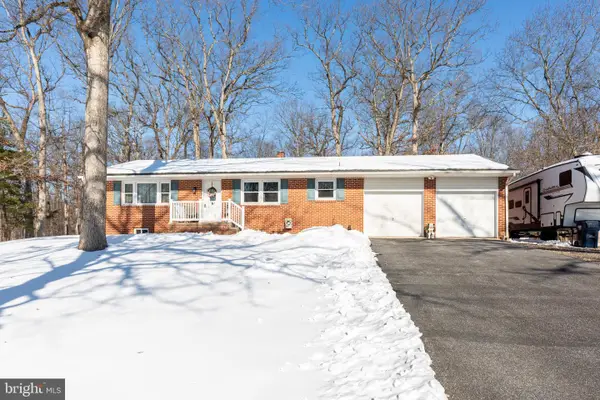 $364,900Coming Soon3 beds 1 baths
$364,900Coming Soon3 beds 1 baths3820 Kump Station Rd, TANEYTOWN, MD 21787
MLS# MDCR2032382Listed by: RE/MAX SOLUTIONS - New
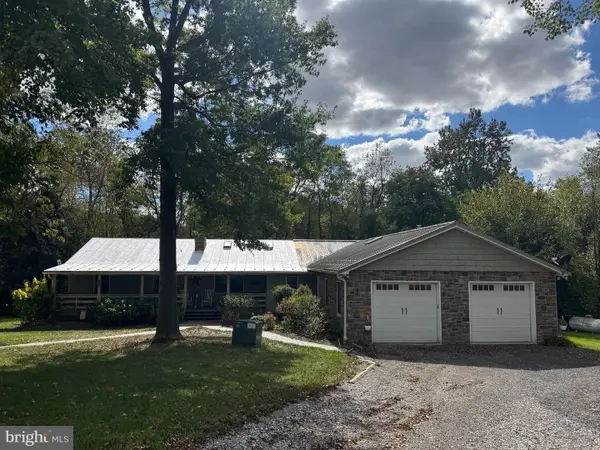 $925,000Active3 beds 4 baths2,933 sq. ft.
$925,000Active3 beds 4 baths2,933 sq. ft.4507 Babylon Rd, TANEYTOWN, MD 21787
MLS# MDCR2032310Listed by: EXP REALTY, LLC - New
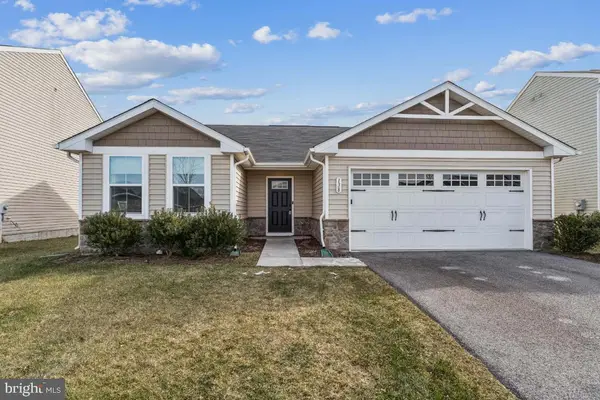 $399,500Active3 beds 2 baths1,272 sq. ft.
$399,500Active3 beds 2 baths1,272 sq. ft.138 Crimson Ave, TANEYTOWN, MD 21787
MLS# MDCR2032264Listed by: EXP REALTY, LLC 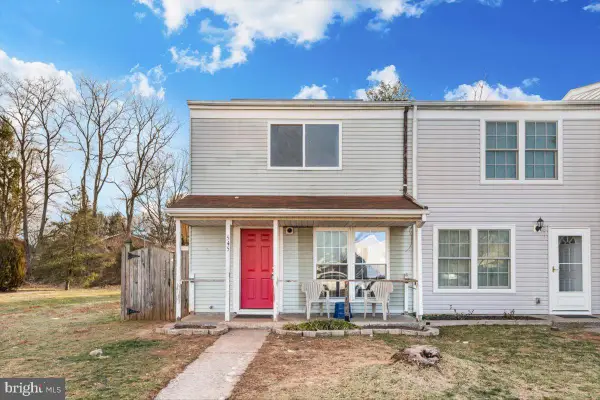 $165,000Pending3 beds 2 baths1,332 sq. ft.
$165,000Pending3 beds 2 baths1,332 sq. ft.545 Daisy Dr, TANEYTOWN, MD 21787
MLS# MDCR2032222Listed by: KELLER WILLIAMS REALTY CENTRE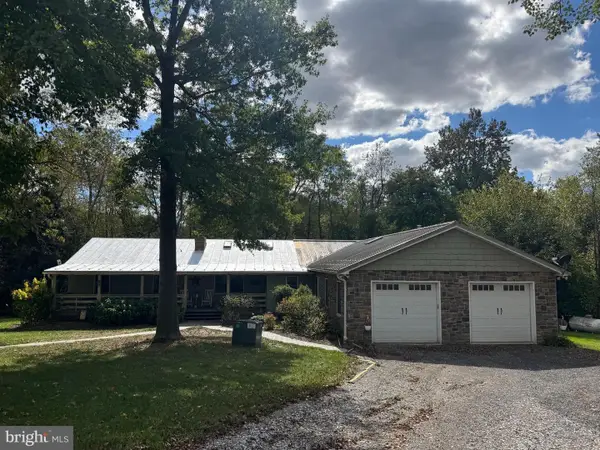 $925,000Active3 beds 4 baths2,933 sq. ft.
$925,000Active3 beds 4 baths2,933 sq. ft.4507 Babylon Rd, TANEYTOWN, MD 21787
MLS# MDCR2032142Listed by: EXP REALTY, LLC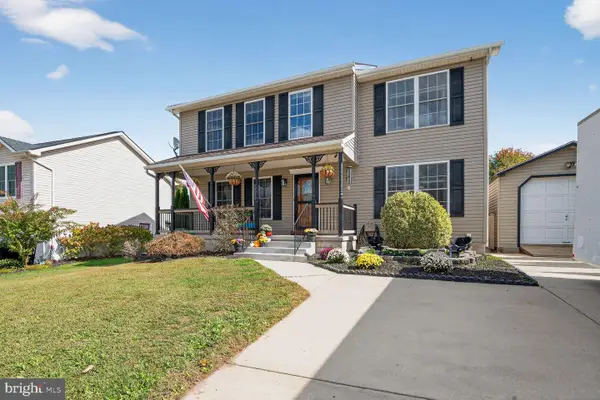 $399,999Pending4 beds 3 baths2,616 sq. ft.
$399,999Pending4 beds 3 baths2,616 sq. ft.71 Fairground Ave, TANEYTOWN, MD 21787
MLS# MDCR2032192Listed by: WASINGER & CO PROPERTIES, LLC.- Open Sat, 12 to 2pm
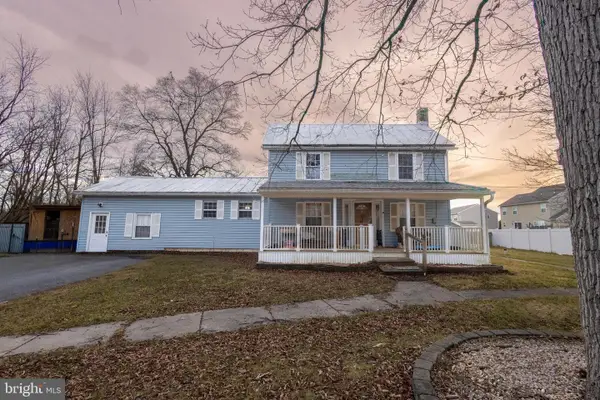 $525,000Active7 beds 4 baths3,756 sq. ft.
$525,000Active7 beds 4 baths3,756 sq. ft.4315 Stumptown Rd, TANEYTOWN, MD 21787
MLS# MDCR2032054Listed by: KELLER WILLIAMS GATEWAY LLC 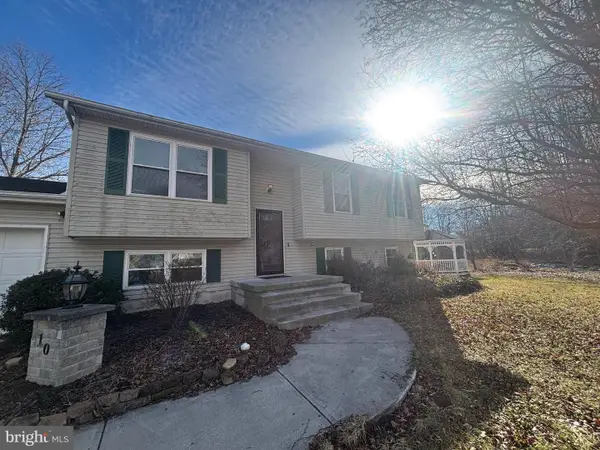 $239,900Pending4 beds 3 baths1,868 sq. ft.
$239,900Pending4 beds 3 baths1,868 sq. ft.10 Starboard Ct, TANEYTOWN, MD 21787
MLS# MDCR2032028Listed by: NEXTHOME KEY REALTY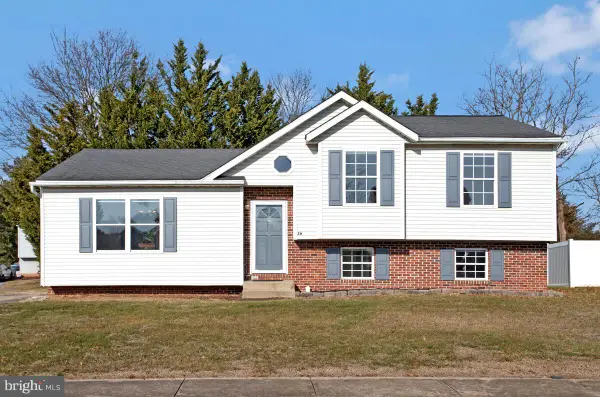 $410,000Active3 beds 3 baths1,760 sq. ft.
$410,000Active3 beds 3 baths1,760 sq. ft.26 O Brien Ave, TANEYTOWN, MD 21787
MLS# MDCR2031924Listed by: RE/MAX REALTY GROUP

