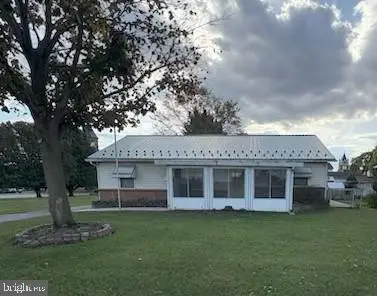4939 Middleburg Rd, Taneytown, MD 21787
Local realty services provided by:ERA Liberty Realty
4939 Middleburg Rd,Taneytown, MD 21787
$375,000
- 3 Beds
- 2 Baths
- 1,560 sq. ft.
- Single family
- Active
Listed by: patricia g mills
Office: charis realty group
MLS#:MDCR2031340
Source:BRIGHTMLS
Price summary
- Price:$375,000
- Price per sq. ft.:$240.38
About this home
Unlock the Potential in Taneytown! This classic brick home, setting on a fully scenic 1.87 acre, offers solid bones and endless possibilities. Whether you’re a handy homeowner or an investor, this property is a perfect opportunity to renovate, personalize, and build equity. The main level features just over 1,500 finished square feet including 3 bedrooms, 2 full baths, a spacious living room, separate dining area, kitchen, and an enclosed sunroom/florida room. The unfinished basement provides an additional square feet ready to be finished for expanded living space. The property has an oversized garage which could be a perfect area for a mechanic, outside storage, or storing your favorite items. While the home primarily needs updating, it should qualify for FHA, VA, USDA, or Conventional financing. Estate Sale – Sold As-Is. No exceptions! All inspections are for informational purposes only. There is personal property, trash, and debris, and will be the responsibility of the Buyer to remove.
Contact an agent
Home facts
- Year built:1985
- Listing ID #:MDCR2031340
- Added:1 day(s) ago
- Updated:November 18, 2025 at 05:33 AM
Rooms and interior
- Bedrooms:3
- Total bathrooms:2
- Full bathrooms:2
- Living area:1,560 sq. ft.
Heating and cooling
- Cooling:Central A/C
- Heating:Electric, Heat Pump(s)
Structure and exterior
- Roof:Asphalt
- Year built:1985
- Building area:1,560 sq. ft.
- Lot area:1.87 Acres
Schools
- High school:FRANCIS SCOTT KEY SENIOR
- Middle school:NORTHWEST
- Elementary school:ELMER A. WOLFE
Utilities
- Water:Well
- Sewer:Septic Exists
Finances and disclosures
- Price:$375,000
- Price per sq. ft.:$240.38
- Tax amount:$3,654 (2025)
New listings near 4939 Middleburg Rd
- Coming Soon
 $424,900Coming Soon4 beds 3 baths
$424,900Coming Soon4 beds 3 baths142 Crimson Ave, TANEYTOWN, MD 21787
MLS# MDCR2031364Listed by: RLAH @PROPERTIES - New
 $1,500,000Active3 beds 4 baths4,008 sq. ft.
$1,500,000Active3 beds 4 baths4,008 sq. ft.3989 Kump Station Rd, TANEYTOWN, MD 21787
MLS# MDCR2031266Listed by: LONG & FOSTER REAL ESTATE, INC. - New
 $1,500,000Active3 beds 4 baths4,008 sq. ft.
$1,500,000Active3 beds 4 baths4,008 sq. ft.3989 Kump Station Rd, TANEYTOWN, MD 21787
MLS# MDCR2031196Listed by: LONG & FOSTER REAL ESTATE, INC.  $525,000Active3 beds 4 baths2,504 sq. ft.
$525,000Active3 beds 4 baths2,504 sq. ft.222 Clubside Dr #261, TANEYTOWN, MD 21787
MLS# MDCR2030998Listed by: BERKSHIRE HATHAWAY HOMESERVICES HOMESALE REALTY $620,000Active3 beds 2 baths2,274 sq. ft.
$620,000Active3 beds 2 baths2,274 sq. ft.2100 Blacks School House Rd, TANEYTOWN, MD 21787
MLS# MDCR2031178Listed by: REDFIN CORP $489,999Active4 beds 3 baths2,722 sq. ft.
$489,999Active4 beds 3 baths2,722 sq. ft.545 Kenan St, TANEYTOWN, MD 21787
MLS# MDCR2031204Listed by: SAMSON PROPERTIES $620,000Active3 beds 2 baths2,274 sq. ft.
$620,000Active3 beds 2 baths2,274 sq. ft.2100 Blacks School House Rd, TANEYTOWN, MD 21787
MLS# MDCR2031214Listed by: REDFIN CORP- Coming Soon
 $345,000Coming Soon3 beds 3 baths
$345,000Coming Soon3 beds 3 baths64 Grant St, TANEYTOWN, MD 21787
MLS# MDCR2030644Listed by: EXECUHOME REALTY  $249,900Pending3 beds 1 baths1,120 sq. ft.
$249,900Pending3 beds 1 baths1,120 sq. ft.41 Westview Dr, TANEYTOWN, MD 21787
MLS# MDCR2031138Listed by: EXP REALTY, LLC
