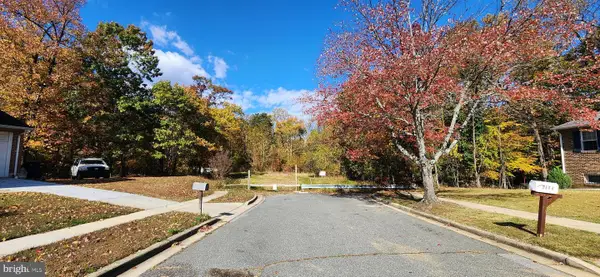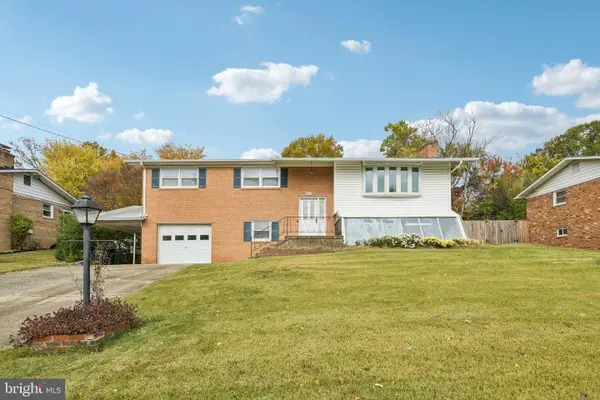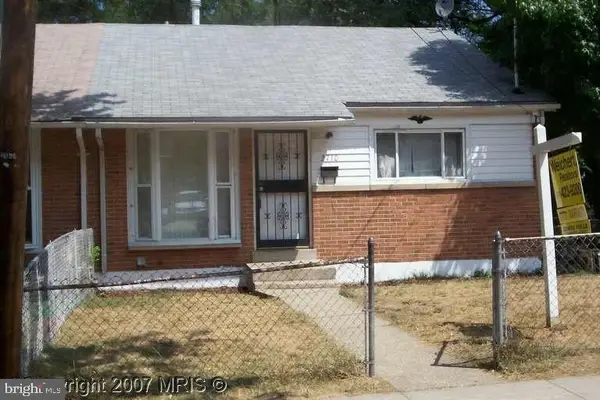5404 Stephen Pettko Ct, Temple Hills, MD 20748
Local realty services provided by:ERA Byrne Realty
5404 Stephen Pettko Ct,Temple Hills, MD 20748
$400,000
- 4 Beds
- 3 Baths
- 1,220 sq. ft.
- Single family
- Active
Listed by:christopher craddock
Office:exp realty, llc.
MLS#:MDPG2179352
Source:BRIGHTMLS
Price summary
- Price:$400,000
- Price per sq. ft.:$327.87
- Monthly HOA dues:$16.67
About this home
Opportunity Awaits in Temple Hills
This 4-bedroom, 3-bath split-level home on Stephen Pettko Ct is a true diamond in the rough. It’s perfect for anyone looking to build equity and create a personalized space.
Tucked away on a quiet cul-de-sac, the home features a classic layout, a fireplace in the main living area, and a full basement ready for your finishing touches.
The bones are solid, and the potential is big. While it will need cosmetic updates throughout, this is your chance to choose exactly how you want it to look. If you're renovating to live in or planning your next investment, this home can shine!
You'll also appreciate the private driveway, leafy lot, and nearby access to Temple Hills Community Center, local churches, and the Capital Beltway for commuting ease.
With vision and a little elbow grease, bring your imagination and see what this home can become!
Contact an agent
Home facts
- Year built:1999
- Listing ID #:MDPG2179352
- Added:22 day(s) ago
- Updated:November 02, 2025 at 02:45 PM
Rooms and interior
- Bedrooms:4
- Total bathrooms:3
- Full bathrooms:3
- Living area:1,220 sq. ft.
Heating and cooling
- Cooling:Central A/C
- Heating:Forced Air, Natural Gas
Structure and exterior
- Year built:1999
- Building area:1,220 sq. ft.
- Lot area:0.22 Acres
Schools
- High school:CROSSLAND
- Middle school:DREW FREEMAN
- Elementary school:SAMUEL CHASE
Utilities
- Water:Public
- Sewer:Public Sewer
Finances and disclosures
- Price:$400,000
- Price per sq. ft.:$327.87
- Tax amount:$5,175 (2024)
New listings near 5404 Stephen Pettko Ct
- New
 $389,804Active2 beds 3 baths1,800 sq. ft.
$389,804Active2 beds 3 baths1,800 sq. ft.3142 Brinkley Station Dr, TEMPLE HILLS, MD 20748
MLS# MDPG2181722Listed by: SAMSON PROPERTIES - New
 $150,000Active0.45 Acres
$150,000Active0.45 Acres2602 John A Thompson Rd, TEMPLE HILLS, MD 20748
MLS# MDPG2181378Listed by: ZAR REALTY, LLC - New
 $150,000Active0.44 Acres
$150,000Active0.44 Acres2600 John A Thompson Rd, TEMPLE HILLS, MD 20748
MLS# MDPG2181468Listed by: ZAR REALTY, LLC - Coming Soon
 $385,000Coming Soon4 beds 3 baths
$385,000Coming Soon4 beds 3 baths4612 Westridge Pl, TEMPLE HILLS, MD 20748
MLS# MDPG2181646Listed by: REDFIN CORP - Open Sun, 2 to 4pmNew
 $455,000Active3 beds 2 baths1,720 sq. ft.
$455,000Active3 beds 2 baths1,720 sq. ft.5300 Ludlow Dr, TEMPLE HILLS, MD 20748
MLS# MDPG2179572Listed by: WEICHERT, REALTORS - New
 $99,900Active3 beds 2 baths1,560 sq. ft.
$99,900Active3 beds 2 baths1,560 sq. ft.8601 Temple Hills Rd #5, TEMPLE HILLS, MD 20748
MLS# MDPG2181502Listed by: ABR - Coming Soon
 $329,900Coming Soon3 beds 2 baths
$329,900Coming Soon3 beds 2 baths2710 Afton St, TEMPLE HILLS, MD 20748
MLS# MDPG2181478Listed by: KELLER WILLIAMS PREFERRED PROPERTIES - Open Sun, 12 to 3pmNew
 $485,000Active3 beds 4 baths2,274 sq. ft.
$485,000Active3 beds 4 baths2,274 sq. ft.2000 Chita Ct, TEMPLE HILLS, MD 20748
MLS# MDPG2180418Listed by: SAMSON PROPERTIES - New
 $395,000Active4 beds 2 baths2,010 sq. ft.
$395,000Active4 beds 2 baths2,010 sq. ft.5011 Brinkley Rd, TEMPLE HILLS, MD 20748
MLS# MDPG2180424Listed by: SAMSON PROPERTIES - New
 $530,000Active5 beds 3 baths2,278 sq. ft.
$530,000Active5 beds 3 baths2,278 sq. ft.5509 Windsor Dr, TEMPLE HILLS, MD 20748
MLS# MDPG2180900Listed by: RLAH @PROPERTIES
