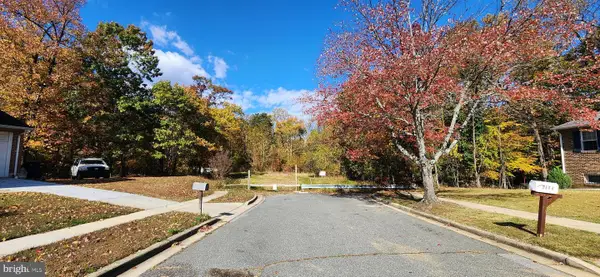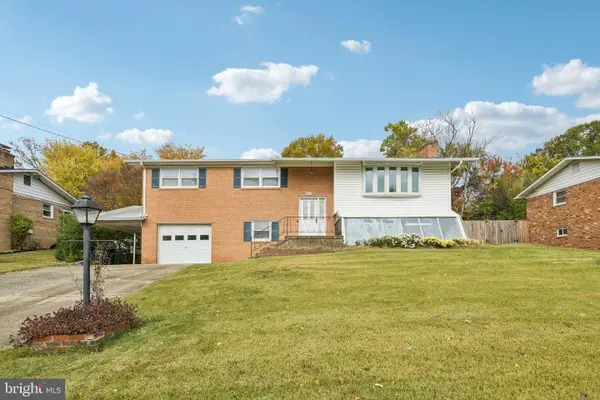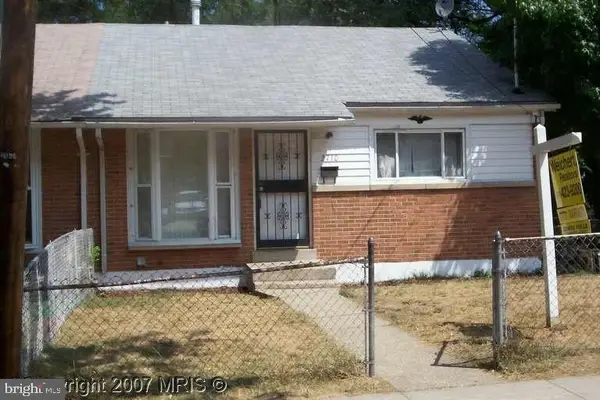5629 Fisher Rd, Temple Hills, MD 20748
Local realty services provided by:ERA Byrne Realty
5629 Fisher Rd,Temple Hills, MD 20748
$395,000
- 5 Beds
- 2 Baths
- 2,081 sq. ft.
- Single family
- Pending
Listed by:melanie b cantwell
Office:long & foster real estate, inc.
MLS#:MDPG2165974
Source:BRIGHTMLS
Price summary
- Price:$395,000
- Price per sq. ft.:$189.81
About this home
A unique opportunity in Temple Hills! This spacious 5-bedroom, 2-bath home sits on a rare double lot being sold together, each parcel .19 acres, offering endless potential for both residential and investment use. (Home is being sold "As-is".). Enjoy the ease of one-level living with flexible space that could serve as a comfortable principal residence or possibly be configured into two rental units. The property boasts ample parking for 8+ vehicles, with four separate exits (two in the front and two in the back) for added convenience. A highlight of this property is the detached garage (1200 square feet, with electricity), ideal for parking, a workshop, or even a private studio.
Enjoy the convenience of easy access to local parks including Temple Hills Park and the scenic Henson Creek Trail, a 5-mile paved path perfect for walking, biking, or jogging. The nearby Temple Hills Community Center provides a range of fitness classes, playgrounds, tennis courts, and gathering spaces, while the area also features public and private swimming facilities. For entertainment, the property is less than a 15-minute drive to MGM National Harbor Resort & Casino, featuring world-class dining, luxury shopping, live performances, and vibrant nightlife along the Potomac River. With its balance of neighborhood amenities, recreation, and proximity to National Harbor and Washington, D.C., this location offers something for everyone.
The following lots of corresponding tax ID numbers are included in and shall be conveyed as part of the sale: Lot 3-Tax ID: 12-1357268 & Lot 4 Tax ID: 12-1357276
Contact an agent
Home facts
- Year built:1948
- Listing ID #:MDPG2165974
- Added:57 day(s) ago
- Updated:November 01, 2025 at 07:28 AM
Rooms and interior
- Bedrooms:5
- Total bathrooms:2
- Full bathrooms:2
- Living area:2,081 sq. ft.
Heating and cooling
- Cooling:Ceiling Fan(s), Window Unit(s)
- Heating:Forced Air, Oil
Structure and exterior
- Year built:1948
- Building area:2,081 sq. ft.
- Lot area:0.19 Acres
Utilities
- Water:Public
- Sewer:Public Sewer
Finances and disclosures
- Price:$395,000
- Price per sq. ft.:$189.81
- Tax amount:$4,423 (2024)
New listings near 5629 Fisher Rd
- New
 $389,804Active2 beds 3 baths1,800 sq. ft.
$389,804Active2 beds 3 baths1,800 sq. ft.3142 Brinkley Station Dr, TEMPLE HILLS, MD 20748
MLS# MDPG2181722Listed by: SAMSON PROPERTIES - New
 $150,000Active0.45 Acres
$150,000Active0.45 Acres2602 John A Thompson Rd, TEMPLE HILLS, MD 20748
MLS# MDPG2181378Listed by: ZAR REALTY, LLC - New
 $150,000Active0.44 Acres
$150,000Active0.44 Acres2600 John A Thompson Rd, TEMPLE HILLS, MD 20748
MLS# MDPG2181468Listed by: ZAR REALTY, LLC - Coming Soon
 $385,000Coming Soon4 beds 3 baths
$385,000Coming Soon4 beds 3 baths4612 Westridge Pl, TEMPLE HILLS, MD 20748
MLS# MDPG2181646Listed by: REDFIN CORP - Open Sun, 2 to 4pmNew
 $455,000Active3 beds 2 baths1,720 sq. ft.
$455,000Active3 beds 2 baths1,720 sq. ft.5300 Ludlow Dr, TEMPLE HILLS, MD 20748
MLS# MDPG2179572Listed by: WEICHERT, REALTORS - New
 $99,900Active3 beds 2 baths1,560 sq. ft.
$99,900Active3 beds 2 baths1,560 sq. ft.8601 Temple Hills Rd #5, TEMPLE HILLS, MD 20748
MLS# MDPG2181502Listed by: ABR - Coming Soon
 $329,900Coming Soon3 beds 2 baths
$329,900Coming Soon3 beds 2 baths2710 Afton St, TEMPLE HILLS, MD 20748
MLS# MDPG2181478Listed by: KELLER WILLIAMS PREFERRED PROPERTIES - Open Sat, 1 to 3pmNew
 $485,000Active3 beds 4 baths2,274 sq. ft.
$485,000Active3 beds 4 baths2,274 sq. ft.2000 Chita Ct, TEMPLE HILLS, MD 20748
MLS# MDPG2180418Listed by: SAMSON PROPERTIES - New
 $395,000Active4 beds 2 baths2,010 sq. ft.
$395,000Active4 beds 2 baths2,010 sq. ft.5011 Brinkley Rd, TEMPLE HILLS, MD 20748
MLS# MDPG2180424Listed by: SAMSON PROPERTIES - Open Sat, 2 to 4pmNew
 $530,000Active5 beds 3 baths2,278 sq. ft.
$530,000Active5 beds 3 baths2,278 sq. ft.5509 Windsor Dr, TEMPLE HILLS, MD 20748
MLS# MDPG2180900Listed by: RLAH @PROPERTIES
