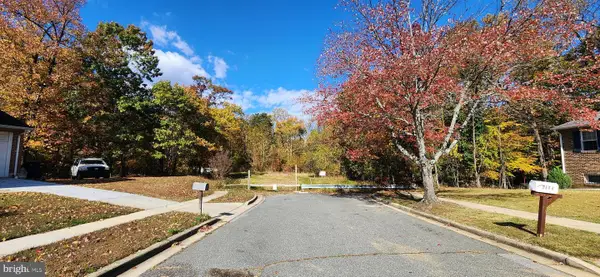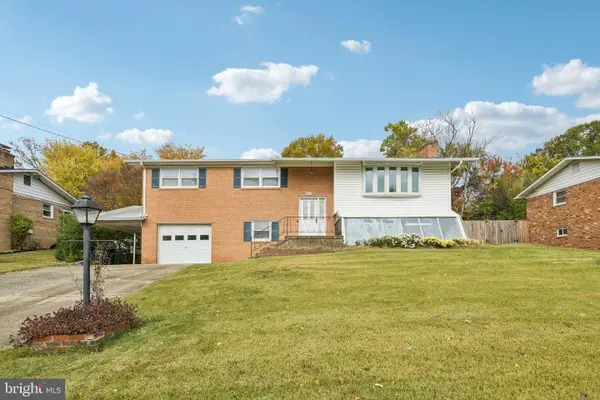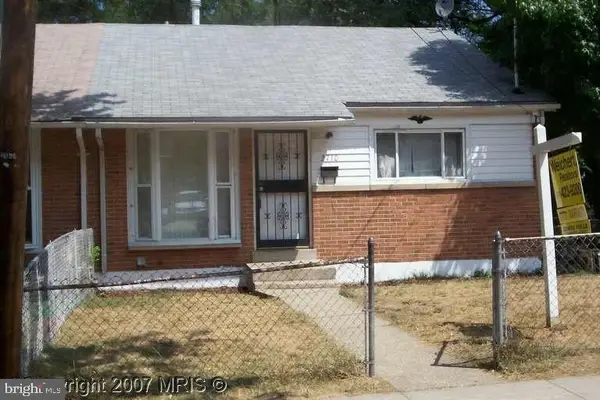5704 Joan Ln, Temple Hills, MD 20748
Local realty services provided by:ERA Byrne Realty
5704 Joan Ln,Temple Hills, MD 20748
$429,900
- 5 Beds
- 2 Baths
- 2,272 sq. ft.
- Single family
- Pending
Listed by:thomas s hennerty
Office:netrealtynow.com, llc.
MLS#:MDPG2167198
Source:BRIGHTMLS
Price summary
- Price:$429,900
- Price per sq. ft.:$189.22
About this home
A MUST see!!! Charming community with wonderful neighbors and peaceful surroundings dead end street very quiet, . Large backyard nice size deck .5 Beds 3.5 Full Baths .Main Level Features: Gorgeous Open Floor Plan perfect for entertaining or everyday living Modern Stylish Kitchen 42 inch brand new cabinets with stainless steel appliances, beautiful quarts countertops, and upgraded fixtures Owner’s Suite and a luxurious en-suite bath and designer tile . What is light throughout the house all new vanities, light fixtures, beautiful backsplash kitchen .Lower Level Perfection: Fully Finished Walkout Basement with its own entrance spacious bedroom, a full bath, and a large family room with wet bar and space for a refrigerator. perfect for guests, an in-law suite, or potential rental income Endless options to create a private apartment or your own entertainment retreat Additional Upgrades and Features : Separate Laundry room , new roof and all new flooring. Just minutes from shopping, dining, MGM National Harbor, and more! This home is built for comfort, community, and flexibility. Whether you’re upsizing, blending households, or looking for income potential—don’t miss out. Schedule your private showing today before it's gone!
Contact an agent
Home facts
- Year built:1950
- Listing ID #:MDPG2167198
- Added:48 day(s) ago
- Updated:November 01, 2025 at 10:20 AM
Rooms and interior
- Bedrooms:5
- Total bathrooms:2
- Full bathrooms:2
- Living area:2,272 sq. ft.
Heating and cooling
- Cooling:Central A/C
- Heating:Electric, Heat Pump(s)
Structure and exterior
- Roof:Shingle
- Year built:1950
- Building area:2,272 sq. ft.
- Lot area:0.19 Acres
Schools
- High school:CROSSLAND
- Middle school:THURGOOD MARSHALL
- Elementary school:J. FRANK DENT
Utilities
- Water:Public
- Sewer:Public Sewer
Finances and disclosures
- Price:$429,900
- Price per sq. ft.:$189.22
- Tax amount:$4,392 (2024)
New listings near 5704 Joan Ln
- New
 $389,804Active2 beds 3 baths1,800 sq. ft.
$389,804Active2 beds 3 baths1,800 sq. ft.3142 Brinkley Station Dr, TEMPLE HILLS, MD 20748
MLS# MDPG2181722Listed by: SAMSON PROPERTIES - New
 $150,000Active0.45 Acres
$150,000Active0.45 Acres2602 John A Thompson Rd, TEMPLE HILLS, MD 20748
MLS# MDPG2181378Listed by: ZAR REALTY, LLC - New
 $150,000Active0.44 Acres
$150,000Active0.44 Acres2600 John A Thompson Rd, TEMPLE HILLS, MD 20748
MLS# MDPG2181468Listed by: ZAR REALTY, LLC - Coming Soon
 $385,000Coming Soon4 beds 3 baths
$385,000Coming Soon4 beds 3 baths4612 Westridge Pl, TEMPLE HILLS, MD 20748
MLS# MDPG2181646Listed by: REDFIN CORP - Open Sun, 2 to 4pmNew
 $455,000Active3 beds 2 baths1,720 sq. ft.
$455,000Active3 beds 2 baths1,720 sq. ft.5300 Ludlow Dr, TEMPLE HILLS, MD 20748
MLS# MDPG2179572Listed by: WEICHERT, REALTORS - New
 $99,900Active3 beds 2 baths1,560 sq. ft.
$99,900Active3 beds 2 baths1,560 sq. ft.8601 Temple Hills Rd #5, TEMPLE HILLS, MD 20748
MLS# MDPG2181502Listed by: ABR - Coming Soon
 $329,900Coming Soon3 beds 2 baths
$329,900Coming Soon3 beds 2 baths2710 Afton St, TEMPLE HILLS, MD 20748
MLS# MDPG2181478Listed by: KELLER WILLIAMS PREFERRED PROPERTIES - Open Sat, 1 to 3pmNew
 $485,000Active3 beds 4 baths2,274 sq. ft.
$485,000Active3 beds 4 baths2,274 sq. ft.2000 Chita Ct, TEMPLE HILLS, MD 20748
MLS# MDPG2180418Listed by: SAMSON PROPERTIES - New
 $395,000Active4 beds 2 baths2,010 sq. ft.
$395,000Active4 beds 2 baths2,010 sq. ft.5011 Brinkley Rd, TEMPLE HILLS, MD 20748
MLS# MDPG2180424Listed by: SAMSON PROPERTIES - Open Sat, 2 to 4pmNew
 $530,000Active5 beds 3 baths2,278 sq. ft.
$530,000Active5 beds 3 baths2,278 sq. ft.5509 Windsor Dr, TEMPLE HILLS, MD 20748
MLS# MDPG2180900Listed by: RLAH @PROPERTIES
