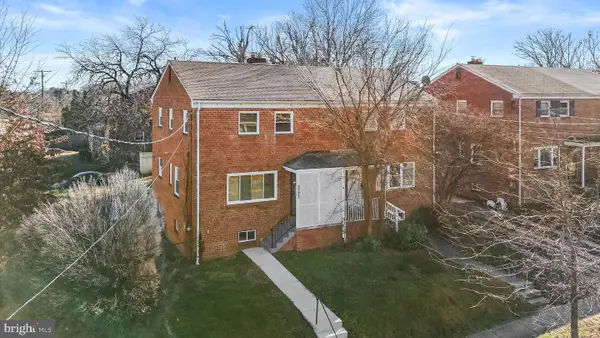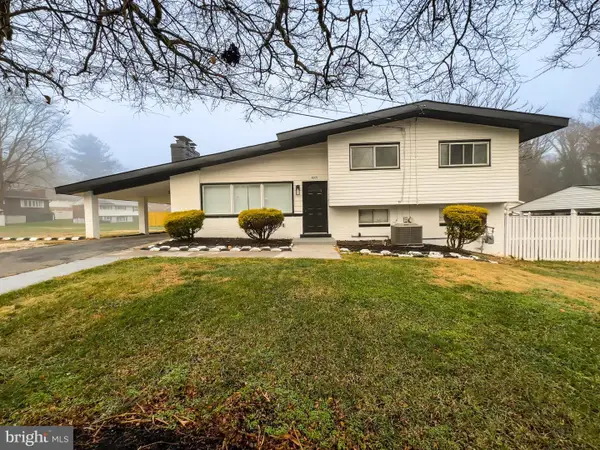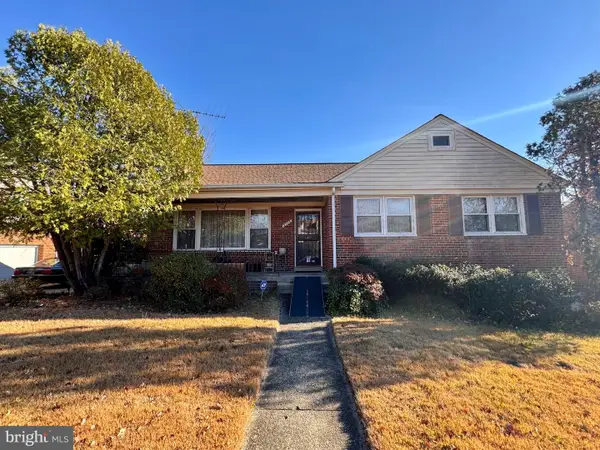6810 Ashleys Crossing Ct, Temple Hills, MD 20748
Local realty services provided by:ERA Central Realty Group
6810 Ashleys Crossing Ct,Temple Hills, MD 20748
$699,900
- 6 Beds
- 4 Baths
- 4,938 sq. ft.
- Single family
- Active
Listed by: andrew n nelson, trent d heminger
Office: compass
MLS#:MDPG2167570
Source:BRIGHTMLS
Price summary
- Price:$699,900
- Price per sq. ft.:$141.74
- Monthly HOA dues:$125
About this home
**Multigenerational Living**New Real Estate Agent + New Updates, Disregard days on market**
Welcome to one of the most impressive homes in Temple Hills, ideally located in a desirable neighborhood association and just minutes from Andrews Air Force Base.
Inside, soaring ceilings—over 20 feet in some areas—create a bright, open atmosphere. The main level features a dedicated home office, crown molding throughout, and gleaming hardwood floors with no carpet in sight. A full-size two-car garage provides both convenience and storage. Upstairs, four spacious bedrooms include a remarkable primary suite with its own sitting area, double vanities, a soaking tub, a separate shower, and a walk-in closet that feels like its own room. The finished lower level is a rare find, offering a flexible living space with a full kitchen and private bedrooms — perfect for multigenerational living or hosting guests. Alternatively, it can serve as an incredible basement retreat, with space for a home theater, game room, and gym.
Renovated just a few years ago, this home blends timeless details with modern updates. Elegant finishes, continuous hardwood flooring, and thoughtful design make it a true standout. Don’t miss the opportunity to own a one-of-a-kind property in one of the area’s most desirable and well-maintained associations.
Contact an agent
Home facts
- Year built:2006
- Listing ID #:MDPG2167570
- Added:73 day(s) ago
- Updated:December 11, 2025 at 02:42 PM
Rooms and interior
- Bedrooms:6
- Total bathrooms:4
- Full bathrooms:3
- Half bathrooms:1
- Living area:4,938 sq. ft.
Heating and cooling
- Cooling:Central A/C
- Heating:Central, Natural Gas
Structure and exterior
- Year built:2006
- Building area:4,938 sq. ft.
- Lot area:0.27 Acres
Utilities
- Water:Public
- Sewer:Public Septic
Finances and disclosures
- Price:$699,900
- Price per sq. ft.:$141.74
- Tax amount:$7,303 (2024)
New listings near 6810 Ashleys Crossing Ct
- New
 $127,900Active1 beds 1 baths893 sq. ft.
$127,900Active1 beds 1 baths893 sq. ft.3312 Huntley Square Dr #t, TEMPLE HILLS, MD 20748
MLS# MDPG2185498Listed by: JIM HALL REAL ESTATE - New
 $35,000Active0.33 Acres
$35,000Active0.33 Acres5806 Middleton Ct, TEMPLE HILLS, MD 20748
MLS# MDPG2185426Listed by: RE/MAX REALTY GROUP - New
 $559,786Active5 beds 3 baths2,912 sq. ft.
$559,786Active5 beds 3 baths2,912 sq. ft.5615 Old Branch Ave, TEMPLE HILLS, MD 20748
MLS# MDPG2185042Listed by: RE/MAX GALAXY - New
 $308,000Active3 beds 2 baths1,218 sq. ft.
$308,000Active3 beds 2 baths1,218 sq. ft.4229 24th Ave, TEMPLE HILLS, MD 20748
MLS# MDPG2182518Listed by: WEICHERT REALTORS - BLUE RIBBON - New
 $435,000Active4 beds 3 baths1,376 sq. ft.
$435,000Active4 beds 3 baths1,376 sq. ft.6211 Trueman Dr, TEMPLE HILLS, MD 20748
MLS# MDPG2185368Listed by: LONG & FOSTER REAL ESTATE, INC. - New
 $369,000Active3 beds 3 baths1,890 sq. ft.
$369,000Active3 beds 3 baths1,890 sq. ft.2723 Keating St, TEMPLE HILLS, MD 20748
MLS# MDPG2185024Listed by: REDFIN CORPORATION - New
 $429,000Active4 beds 2 baths1,539 sq. ft.
$429,000Active4 beds 2 baths1,539 sq. ft.6005 Middleton Ln, TEMPLE HILLS, MD 20748
MLS# MDPG2185130Listed by: SAMSON PROPERTIES - New
 $70,000Active0.46 Acres
$70,000Active0.46 AcresWheeler Rd, OXON HILL, MD 20745
MLS# MDPG2185066Listed by: RE/MAX ADVANTAGE REALTY - New
 $200,000Active3.99 Acres
$200,000Active3.99 Acres5913 Old Branch Ave, TEMPLE HILLS, MD 20748
MLS# MDPG2184898Listed by: BATTLE PROPERTY GROUP, LLC  $324,990Pending3 beds 2 baths1,414 sq. ft.
$324,990Pending3 beds 2 baths1,414 sq. ft.2113 Iverson St, TEMPLE HILLS, MD 20748
MLS# MDPG2184810Listed by: KELLER WILLIAMS PREFERRED PROPERTIES
