6901 Westchester Dr, Temple Hills, MD 20748
Local realty services provided by:ERA Martin Associates
6901 Westchester Dr,Temple Hills, MD 20748
$615,000
- 6 Beds
- 4 Baths
- - sq. ft.
- Single family
- Sold
Listed by: paul a tessier
Office: berkshire hathaway homeservices penfed realty
MLS#:MDPG2158720
Source:BRIGHTMLS
Sorry, we are unable to map this address
Price summary
- Price:$615,000
About this home
***** LARGE PRICE REDUCTION!! PRICED TO MOVE TODAY!! *****
*** MUST SEE TO BELIEVE *** Step into this beautifully refreshed 6-bedroom, 4-bathroom single-family home, perfectly blending classic charm and modern updates on a generous 0.36‑acre lot in the desirable Westchester Estates neighborhood. Situated in a mature, quiet community, you will enjoy peace and convenience—just minutes from shopping, public transit, and the National Harbor. Included in the home is an “ACCESSORY UNIT” that can be used for rental or Airbnb.
Key Features:
* Newly renovated throughout: all-new paint, stainless steel appliances, HVAC, central air, and refinished hardwood floors Spacious, open layout with kitchen/dining combo, formal dining, and a generous living area — perfect for entertaining!!
* Main-level master suite with ensuite bath plus 2 additional bedrooms; all six bedrooms spacious and bright Fully finished basement (approx. 1,942 sq ft), ripe for use as recreation space, home gym, or home office — includes laundry and plenty of storage
* Outdoor appeal: large, fully fenced backyard, porch, and room for gardening or entertaining on the expansive lot Parking for four, including an garage and driveway spaces.
* Built in 1956, modernized but full of character; durable brick and vinyl siding, upgraded windows
--- WHY YOU WILL LOVE THIS HOME ---
- This home offers a rare combination of space, style, and convenience—from its six bedrooms and two full kitchens to the finished basement for flexible use. The modern updates mean you are ready to move in and start living without worry,
Contact an agent
Home facts
- Year built:1955
- Listing ID #:MDPG2158720
- Added:162 day(s) ago
- Updated:December 20, 2025 at 07:01 AM
Rooms and interior
- Bedrooms:6
- Total bathrooms:4
- Full bathrooms:4
Heating and cooling
- Cooling:Central A/C
- Heating:Forced Air, Natural Gas
Structure and exterior
- Roof:Composite
- Year built:1955
Schools
- High school:CROSSLAND
- Middle school:THURGOOD MARSHALL
- Elementary school:AVALON
Utilities
- Water:Public
- Sewer:Public Sewer
Finances and disclosures
- Price:$615,000
- Tax amount:$6,039 (2025)
New listings near 6901 Westchester Dr
- Coming Soon
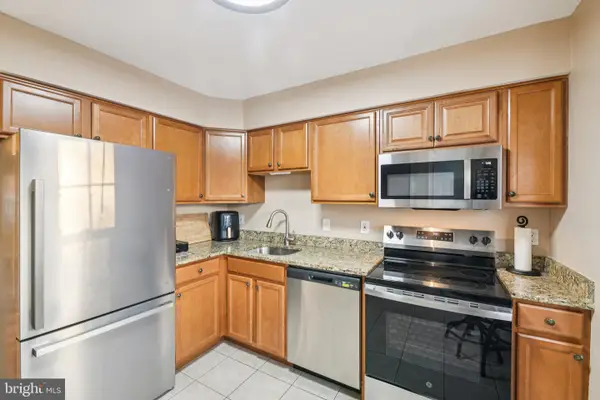 $349,900Coming Soon3 beds 4 baths
$349,900Coming Soon3 beds 4 baths5944 Saint Moritz Dr, TEMPLE HILLS, MD 20748
MLS# MDPG2186722Listed by: EXP REALTY, LLC - New
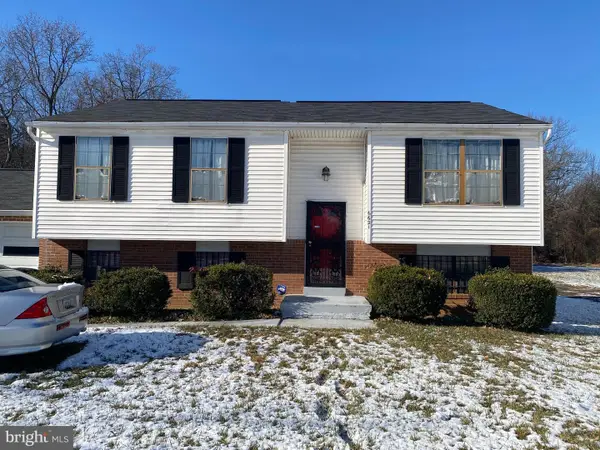 $389,900Active3 beds 3 baths1,116 sq. ft.
$389,900Active3 beds 3 baths1,116 sq. ft.6621 Allentown Rd, TEMPLE HILLS, MD 20748
MLS# MDPG2186292Listed by: RE/MAX ALLEGIANCE - New
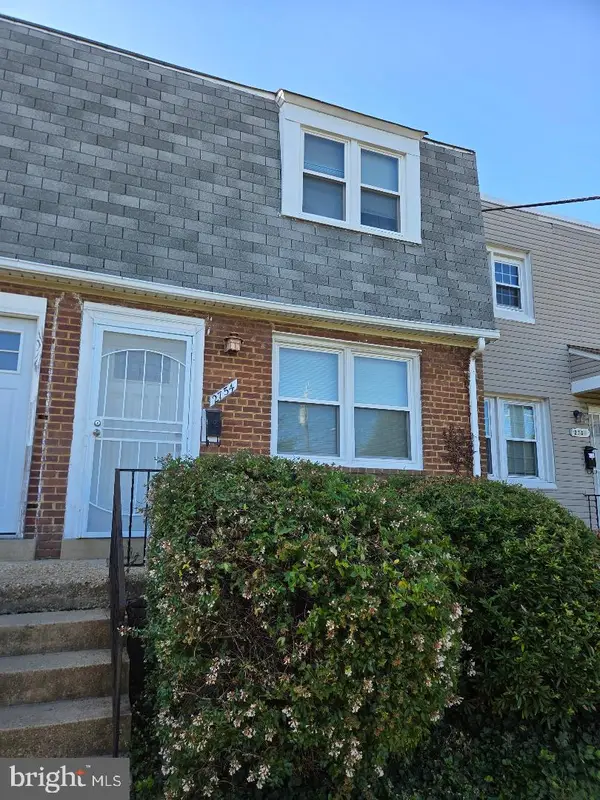 $157,000Active2 beds 1 baths768 sq. ft.
$157,000Active2 beds 1 baths768 sq. ft.2754 Iverson St #72, TEMPLE HILLS, MD 20748
MLS# MDPG2185460Listed by: FAIRFAX REALTY SELECT - Open Sun, 1 to 3pmNew
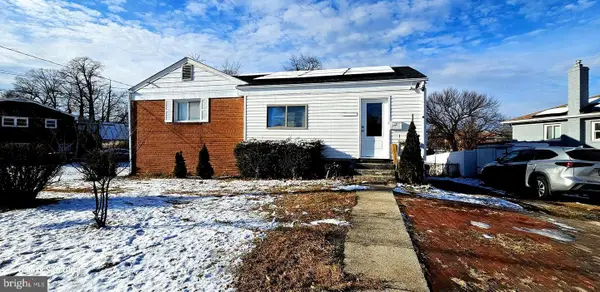 $400,000Active5 beds 2 baths2,072 sq. ft.
$400,000Active5 beds 2 baths2,072 sq. ft.3702 Riviera St, TEMPLE HILLS, MD 20748
MLS# MDPG2184092Listed by: SAMSON PROPERTIES - New
 $250,000Active2 beds 2 baths1,674 sq. ft.
$250,000Active2 beds 2 baths1,674 sq. ft.3506 Dunlap St, TEMPLE HILLS, MD 20748
MLS# MDPG2185590Listed by: KELLER WILLIAMS REALTY - New
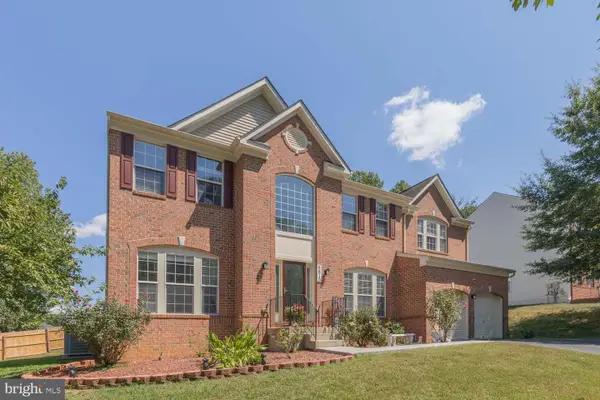 $675,000Active6 beds 4 baths4,938 sq. ft.
$675,000Active6 beds 4 baths4,938 sq. ft.6810 Ashleys Crossing Ct, TEMPLE HILLS, MD 20748
MLS# MDPG2183654Listed by: COMPASS - New
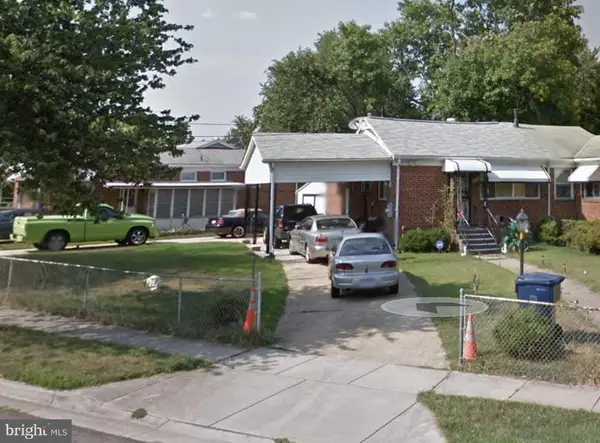 $255,000Active3 beds 2 baths836 sq. ft.
$255,000Active3 beds 2 baths836 sq. ft.3524 Chadwick Ct, TEMPLE HILLS, MD 20748
MLS# MDPG2185824Listed by: NEXT STEP REALTY  $127,900Active1 beds 1 baths893 sq. ft.
$127,900Active1 beds 1 baths893 sq. ft.3312 Huntley Square Dr #t, TEMPLE HILLS, MD 20748
MLS# MDPG2185498Listed by: JIM HALL REAL ESTATE $35,000Active0.33 Acres
$35,000Active0.33 Acres5806 Middleton Ct, TEMPLE HILLS, MD 20748
MLS# MDPG2185426Listed by: RE/MAX REALTY GROUP $559,786Active5 beds 3 baths2,912 sq. ft.
$559,786Active5 beds 3 baths2,912 sq. ft.5615 Old Branch Ave, TEMPLE HILLS, MD 20748
MLS# MDPG2185042Listed by: RE/MAX GALAXY
