5654 Trafalgar Cir, Tilghman, MD 21671
Local realty services provided by:ERA Valley Realty
Listed by: kimberly j crouch
Office: benson & mangold, llc.
MLS#:MDTA2012220
Source:BRIGHTMLS
Price summary
- Price:$499,888
- Price per sq. ft.:$292.33
- Monthly HOA dues:$82
Contact an agent
Home facts
- Year built:2025
- Listing ID #:MDTA2012220
- Added:150 day(s) ago
- Updated:January 17, 2026 at 03:44 PM
Rooms and interior
- Bedrooms:3
- Total bathrooms:2
- Full bathrooms:2
- Living area:1,710 sq. ft.
Heating and cooling
- Cooling:Central A/C
- Heating:Central, Electric, Heat Pump(s), Propane - Leased
Structure and exterior
- Roof:Architectural Shingle
- Year built:2025
- Building area:1,710 sq. ft.
- Lot area:0.3 Acres
Utilities
- Water:Well
- Sewer:Public Sewer
Finances and disclosures
- Price:$499,888
- Price per sq. ft.:$292.33
New listings near 5654 Trafalgar Cir
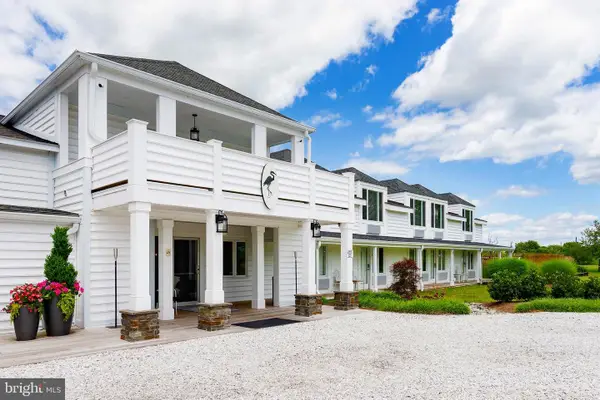 $5,200,000Active20 beds 24 baths14,035 sq. ft.
$5,200,000Active20 beds 24 baths14,035 sq. ft.21384 Coopertown Rd, TILGHMAN, MD 21671
MLS# MDTA2012516Listed by: COMPASS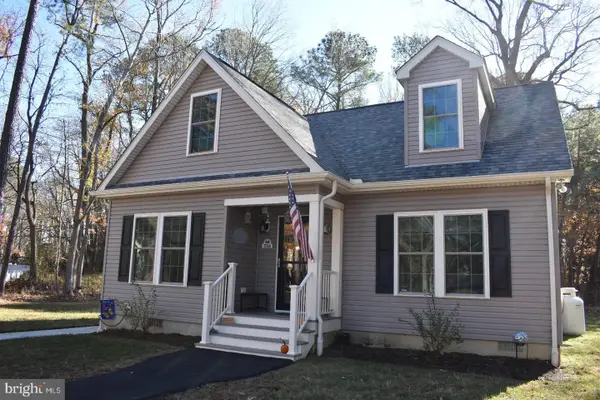 $450,000Pending3 beds 3 baths1,512 sq. ft.
$450,000Pending3 beds 3 baths1,512 sq. ft.5744 Johns Way, TILGHMAN, MD 21671
MLS# MDTA2012392Listed by: TILGHMAN ISLAND REALTY INC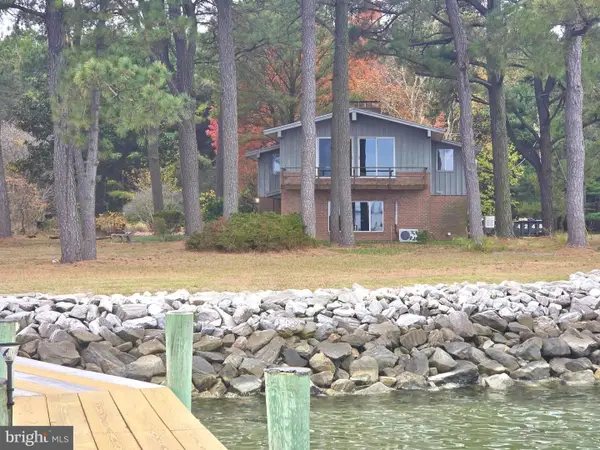 $850,000Pending4 beds 3 baths2,286 sq. ft.
$850,000Pending4 beds 3 baths2,286 sq. ft.5489 Rude Ave, TILGHMAN, MD 21671
MLS# MDTA2012328Listed by: MEREDITH FINE PROPERTIES $2,499,000Active5 beds 5 baths4,303 sq. ft.
$2,499,000Active5 beds 5 baths4,303 sq. ft.21485 Island Club Rd, TILGHMAN, MD 21671
MLS# MDTA2010266Listed by: BENSON & MANGOLD, LLC $549,000Active9 beds 3 baths5,389 sq. ft.
$549,000Active9 beds 3 baths5,389 sq. ft.21486 Mission Rd, TILGHMAN, MD 21671
MLS# MDTA2012250Listed by: TTR SOTHEBY'S INTERNATIONAL REALTY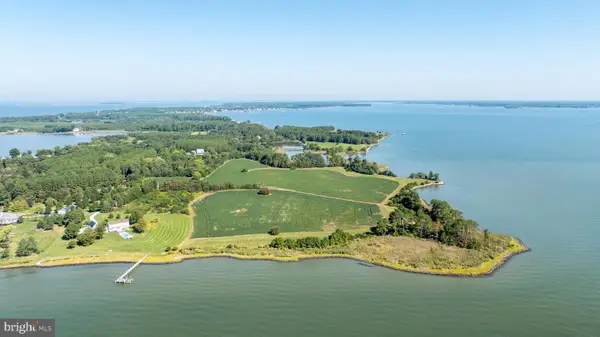 $3,500,000Active64.88 Acres
$3,500,000Active64.88 AcresBar Neck Rd, TILGHMAN, MD 21671
MLS# MDTA2012008Listed by: BENSON & MANGOLD, LLC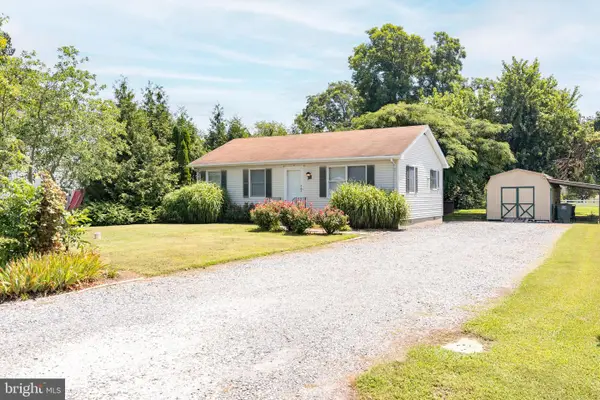 $365,000Pending2 beds 1 baths864 sq. ft.
$365,000Pending2 beds 1 baths864 sq. ft.6135 Summit St, TILGHMAN, MD 21671
MLS# MDTA2011494Listed by: MEREDITH FINE PROPERTIES $1,200,000Active4 beds 3 baths3,040 sq. ft.
$1,200,000Active4 beds 3 baths3,040 sq. ft.21477 Island Club Rd, TILGHMAN, MD 21671
MLS# MDTA2011508Listed by: TTR SOTHEBY'S INTERNATIONAL REALTY $1,250,000Active3 beds 3 baths3,232 sq. ft.
$1,250,000Active3 beds 3 baths3,232 sq. ft.6050 Sunset Ln, TILGHMAN, MD 21671
MLS# MDTA2011474Listed by: CHESAPEAKE BAY REAL ESTATE PLUS, LLC
