1402 Autumn Leaf Rd, Towson, MD 21286
Local realty services provided by:Mountain Realty ERA Powered
1402 Autumn Leaf Rd,Towson, MD 21286
$729,000
- 4 Beds
- 3 Baths
- 3,337 sq. ft.
- Single family
- Pending
Listed by: robert a norrell
Office: long & foster real estate, inc.
MLS#:MDBC2140512
Source:BRIGHTMLS
Price summary
- Price:$729,000
- Price per sq. ft.:$218.46
About this home
Discover the charm of this beautifully maintained ranch-style home in the desirable Hampton East community. This residence boasts 3/4 spacious bedrooms and 3 updated bathrooms, including a primary suite with a Library/Sitting Room and huge walk in closet. The primary bath has a jetted tub and walk/roll-in shower. Wheel chair access from the street is provided to the main level through the Primary suite and bath. The inviting interior features beautiful flooring, crown moldings, and built-ins that enhance its character. There is a laundry hook up on the main level in the linen closet. Enjoy cozy evenings by one of the three elegant fireplaces. The cook's kitchen is equipped with modern appliances, ample pantry space, and a delightful breakfast area. Step outside to a serene .48-acre lot, nestled in a quiet cul-de-sac, featuring extensive hardscaping, a deck, and a patio perfect for entertaining. With an oversized attached garage, electric vehicle charging station, and additional storage shed, this home meets all your practical needs. Experience comfort, style, and convenience in a property that truly feels like home. Don’t miss your chance to make it yours!
Contact an agent
Home facts
- Year built:1962
- Listing ID #:MDBC2140512
- Added:92 day(s) ago
- Updated:December 17, 2025 at 10:49 AM
Rooms and interior
- Bedrooms:4
- Total bathrooms:3
- Full bathrooms:3
- Living area:3,337 sq. ft.
Heating and cooling
- Cooling:Central A/C
- Heating:90% Forced Air, Oil
Structure and exterior
- Roof:Asphalt
- Year built:1962
- Building area:3,337 sq. ft.
- Lot area:0.48 Acres
Schools
- High school:LOCH RAVEN
- Middle school:RIDGELY
- Elementary school:HAMPTON
Utilities
- Water:Public
- Sewer:On Site Septic
Finances and disclosures
- Price:$729,000
- Price per sq. ft.:$218.46
- Tax amount:$7,779 (2025)
New listings near 1402 Autumn Leaf Rd
- New
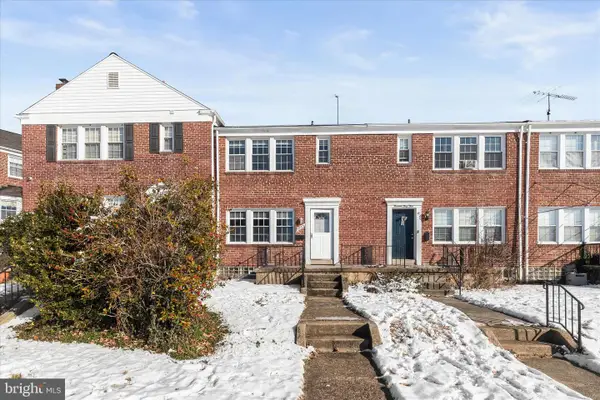 $282,500Active3 beds 2 baths1,600 sq. ft.
$282,500Active3 beds 2 baths1,600 sq. ft.1945 Edgewood Rd, TOWSON, MD 21286
MLS# MDBC2148336Listed by: NORTHROP REALTY - New
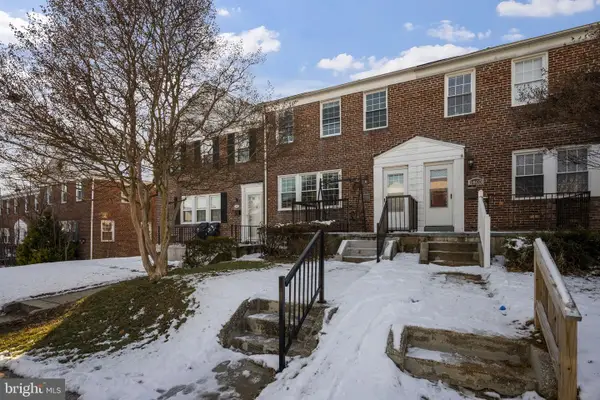 $299,000Active3 beds 2 baths1,600 sq. ft.
$299,000Active3 beds 2 baths1,600 sq. ft.1807 Deveron Rd, TOWSON, MD 21286
MLS# MDBC2148470Listed by: CUMMINGS & CO. REALTORS - Open Sat, 1 to 3pmNew
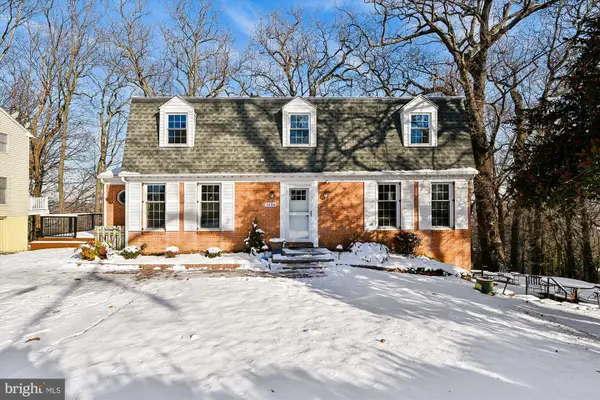 $618,000Active4 beds 4 baths2,784 sq. ft.
$618,000Active4 beds 4 baths2,784 sq. ft.1006 W Joppa Rd, TOWSON, MD 21204
MLS# MDBC2147056Listed by: HUBBLE BISBEE CHRISTIE'S INTERNATIONAL REAL ESTATE 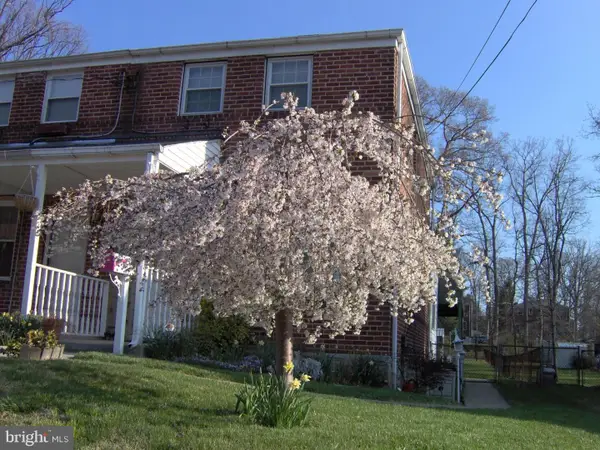 $224,900Pending2 beds 2 baths1,189 sq. ft.
$224,900Pending2 beds 2 baths1,189 sq. ft.1666 Mussula, TOWSON, MD 21286
MLS# MDBC2148216Listed by: RE/MAX SOLUTIONS- New
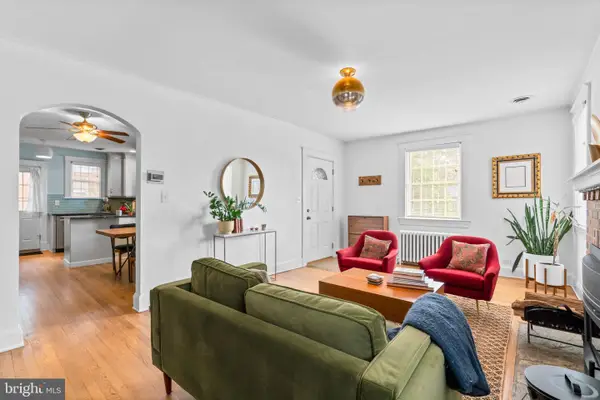 $539,900Active3 beds 2 baths1,483 sq. ft.
$539,900Active3 beds 2 baths1,483 sq. ft.664 Regester Ave, BALTIMORE, MD 21212
MLS# MDBC2148144Listed by: COMPASS 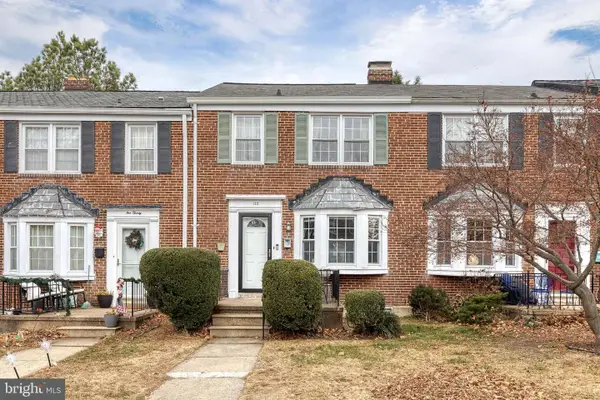 $365,000Pending3 beds 2 baths1,616 sq. ft.
$365,000Pending3 beds 2 baths1,616 sq. ft.122 Regester Ave, BALTIMORE, MD 21212
MLS# MDBC2147038Listed by: AB & CO REALTORS, INC.- New
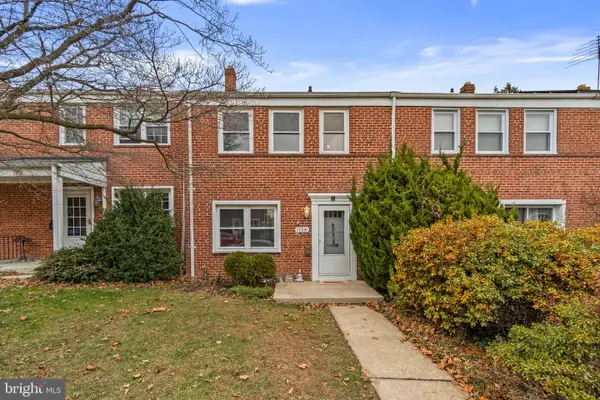 $324,900Active3 beds 2 baths1,735 sq. ft.
$324,900Active3 beds 2 baths1,735 sq. ft.134 Marburth, BALTIMORE, MD 21286
MLS# MDBC2147730Listed by: REDFIN CORP 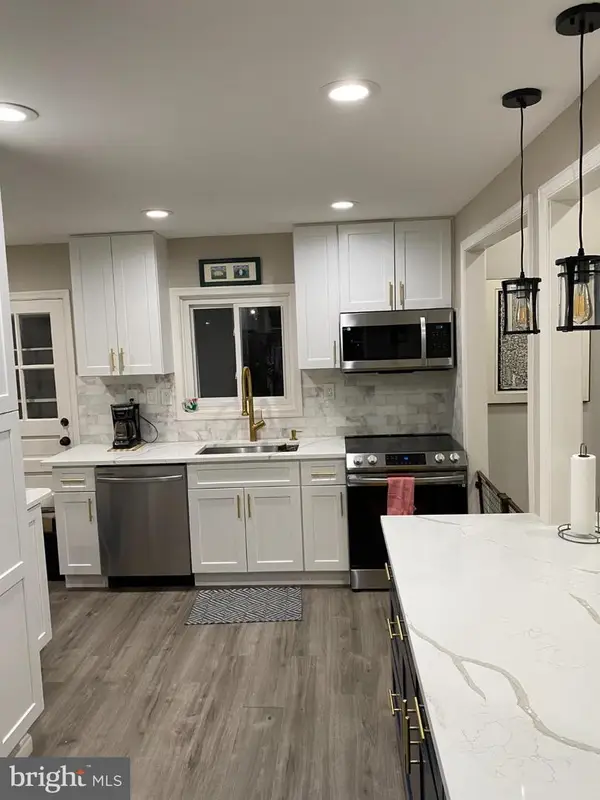 $545,000Pending4 beds 4 baths2,181 sq. ft.
$545,000Pending4 beds 4 baths2,181 sq. ft.6206 Pleasant View Ave, BALTIMORE, MD 21209
MLS# MDBC2147952Listed by: NEXT STEP REALTY- Open Sun, 1:45 to 3:30pmNew
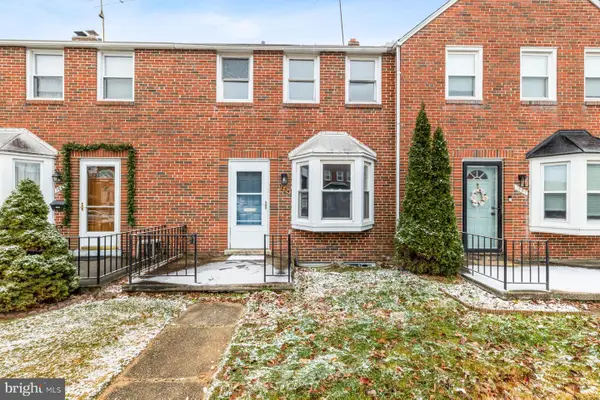 $285,000Active3 beds 2 baths1,350 sq. ft.
$285,000Active3 beds 2 baths1,350 sq. ft.1659 Thetford Rd, TOWSON, MD 21286
MLS# MDBC2146682Listed by: VYBE REALTY - New
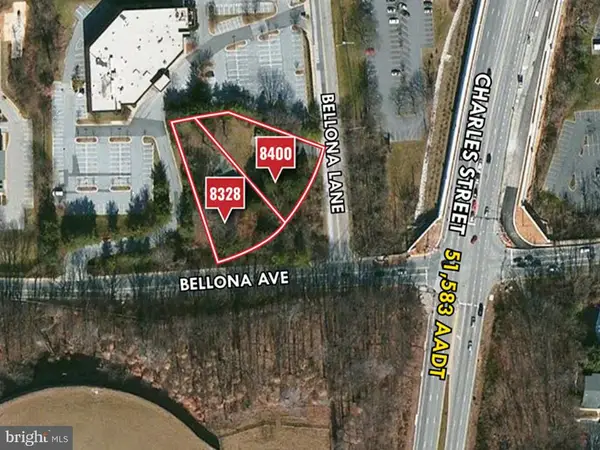 $485,000Active0.78 Acres
$485,000Active0.78 Acres8328 Bellona Ave, BALTIMORE, MD 21204
MLS# MDBC2147892Listed by: MACKENZIE COMMERCIAL R E SVCS, LLC
