29 Normal Ter, TOWSON, MD 21286
Local realty services provided by:ERA Central Realty Group
29 Normal Ter,TOWSON, MD 21286
$550,000
- 6 Beds
- 3 Baths
- 2,181 sq. ft.
- Single family
- Active
Listed by:kimberly a lally
Office:exp realty, llc.
MLS#:MDBC2138654
Source:BRIGHTMLS
Price summary
- Price:$550,000
- Price per sq. ft.:$252.18
About this home
Welcome to this spacious 6-bedroom, 2.5 bath home in the heart of Towson. Offering over 2,000 sq ft of living space, this home combines comfort and flexibility with room for everyone.
The entry level features hardwood floors, a bright living area that flows into an open dining room and kitchen, complete with stainless steel appliances, generous cabinet storage, and a large pantry. The main floor also includes the primary bedroom, an additional bedroom, and a full bathroom beautifully updated in 2023.
Upstairs, you’ll find four additional bedrooms and a full bath with a tub/shower. The layout provides endless options for bedrooms, playrooms, office space, or hobby rooms.
Outdoor living is easy with a large covered deck, fully fenced backyard, plus an open side yard.
Additional features include a dual-zone HVAC system, new French drain and 2 sump pumps, and a brand-new hot water heater (2025).
Street backs to Burkleigh Square Park, walkable to Radebaugh Park, and conveniently located near Towson University, shopping, dining, and commuter routes, this home offers both space and versatility in a fantastic location!
Contact an agent
Home facts
- Year built:1926
- Listing ID #:MDBC2138654
- Added:18 day(s) ago
- Updated:September 16, 2025 at 01:51 PM
Rooms and interior
- Bedrooms:6
- Total bathrooms:3
- Full bathrooms:2
- Half bathrooms:1
- Living area:2,181 sq. ft.
Heating and cooling
- Cooling:Ceiling Fan(s), Central A/C
- Heating:Central, Forced Air, Natural Gas
Structure and exterior
- Year built:1926
- Building area:2,181 sq. ft.
- Lot area:0.14 Acres
Utilities
- Water:Public
- Sewer:Public Sewer
Finances and disclosures
- Price:$550,000
- Price per sq. ft.:$252.18
- Tax amount:$4,472 (2024)
New listings near 29 Normal Ter
- Coming Soon
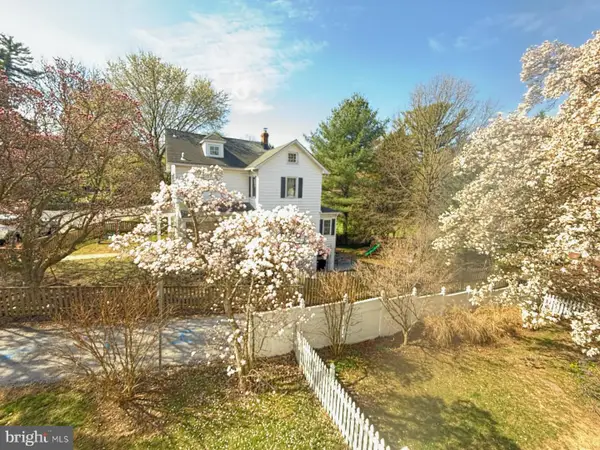 $729,999Coming Soon5 beds 4 baths
$729,999Coming Soon5 beds 4 baths20 Cedar Ave, TOWSON, MD 21286
MLS# MDBC2140164Listed by: LONG & FOSTER REAL ESTATE, INC. - Coming Soon
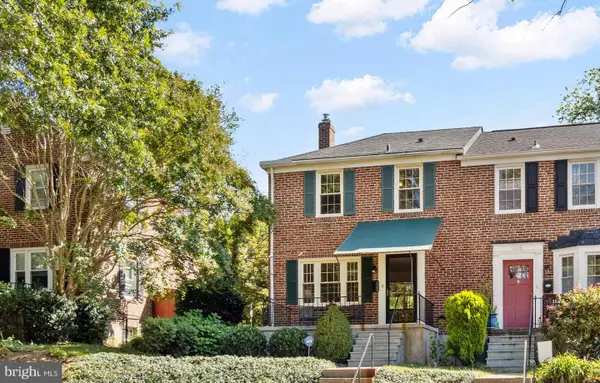 $449,900Coming Soon3 beds 2 baths
$449,900Coming Soon3 beds 2 baths107 Stanmore Rd, BALTIMORE, MD 21212
MLS# MDBC2139230Listed by: CUMMINGS & CO. REALTORS - Coming Soon
 $539,000Coming Soon3 beds 2 baths
$539,000Coming Soon3 beds 2 baths634 Overbrook Rd, BALTIMORE, MD 21212
MLS# MDBC2140362Listed by: LONG & FOSTER REAL ESTATE, INC. - Open Wed, 1 to 3pmNew
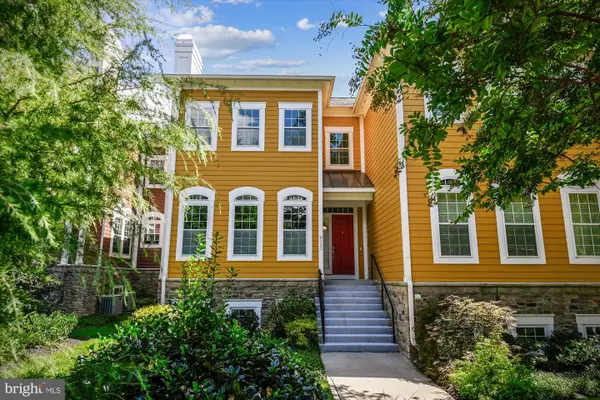 $815,000Active4 beds 4 baths3,956 sq. ft.
$815,000Active4 beds 4 baths3,956 sq. ft.6302 Canter Way #15, BALTIMORE, MD 21212
MLS# MDBC2140290Listed by: HUBBLE BISBEE CHRISTIE'S INTERNATIONAL REAL ESTATE - New
 $449,900Active3 beds 2 baths2,190 sq. ft.
$449,900Active3 beds 2 baths2,190 sq. ft.240 Burke Ave, TOWSON, MD 21286
MLS# MDBC2140366Listed by: CUMMINGS & CO. REALTORS - New
 $300,000Active3 beds 2 baths1,642 sq. ft.
$300,000Active3 beds 2 baths1,642 sq. ft.608 Marwood Rd, BALTIMORE, MD 21204
MLS# MDBC2140292Listed by: MR. LISTER REALTY - Coming SoonOpen Sun, 11am to 1:30pm
 $1,250,000Coming Soon4 beds 3 baths
$1,250,000Coming Soon4 beds 3 baths1720 Ruxton Rd, TOWSON, MD 21204
MLS# MDBC2139394Listed by: BERKSHIRE HATHAWAY HOMESERVICES HOMESALE REALTY  $584,500Pending3 beds 3 baths2,520 sq. ft.
$584,500Pending3 beds 3 baths2,520 sq. ft.509 Woodbine Ave, BALTIMORE, MD 21204
MLS# MDBC2139370Listed by: CUMMINGS & CO. REALTORS- Coming Soon
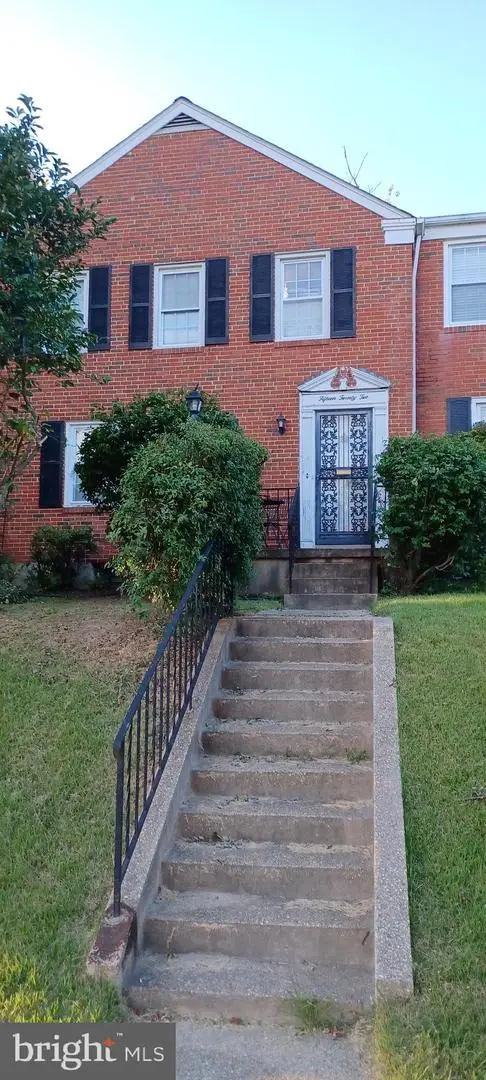 $360,000Coming Soon4 beds 2 baths
$360,000Coming Soon4 beds 2 baths1522 Doxbury Rd, BALTIMORE, MD 21286
MLS# MDBC2139700Listed by: MR. LISTER REALTY - Coming Soon
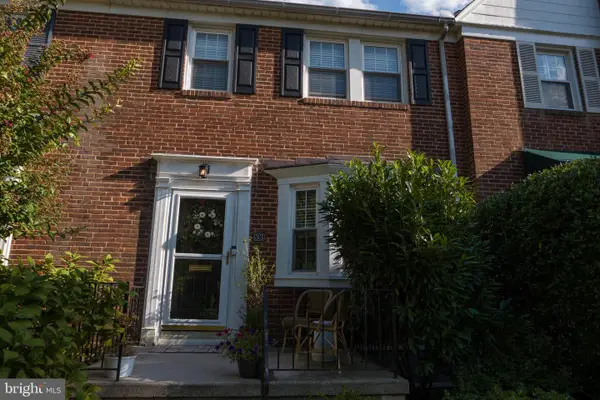 $409,000Coming Soon3 beds 2 baths
$409,000Coming Soon3 beds 2 baths33 Dunkirk Rd, BALTIMORE, MD 21212
MLS# MDBC2140076Listed by: MONUMENT SOTHEBY'S INTERNATIONAL REALTY
