4 Midcrest Ct, Towson, MD 21286
Local realty services provided by:ERA Central Realty Group
4 Midcrest Ct,Towson, MD 21286
$799,000
- 3 Beds
- 4 Baths
- 3,364 sq. ft.
- Single family
- Active
Upcoming open houses
- Sun, Nov 0212:00 pm - 02:00 pm
Listed by:karen m glaser
Office:cummings & co. realtors
MLS#:MDBC2144532
Source:BRIGHTMLS
Price summary
- Price:$799,000
- Price per sq. ft.:$237.51
About this home
Welcome to the heart of Hampton Gardens, where Classic Brick Rancher meets thoughtful modern expansion and luxury amenities. This meticulously maintained 3 Bedroom with 2 Full Baths and 2 Powder Rooms is an entertainer's dream, from it's impressive 3-car garage to the stunning expanded kitchen and spa-like primary suite. A double-door entry makes a grand first impression, while the practical mudroom and laundry area provide everyday convenience. The kitchen is a chef's delight, featuring a large island with a prep sink, gas cooktop, 2 wall ovens, and a built in refrigerator. A beautiful bay window fills the space with natural light. A generous breakfast room with patio access makes for effortless indoor-outdoor dining. The elegant butler's pantry complete with a beverage fridge and custom cabinets, provides the perfect transition to the family sized dining room. The main level also features a bright living room and a cozy family room with a fireplace, offering multiple spaces for relaxation and gathering. Retreat to the expanded Primary Suite which boasts two walk-in closets and a spa-like ensuite. Indulge in the oversized whirlpool tub and rejuvenating steam shower. The finished lower level offers a versatile space recently update with new LVP flooring, lighting, and a new half-bath. Numerous storage areas ensure everything has its place. The homes addition is equipped with a new heat pump installed in October 2025 for year -round comfort. Enjoy the Community of Hampton Gardens while staying conveniently close to 695 and all the best shopping and restaurants.
Contact an agent
Home facts
- Year built:1965
- Listing ID #:MDBC2144532
- Added:5 day(s) ago
- Updated:November 02, 2025 at 02:45 PM
Rooms and interior
- Bedrooms:3
- Total bathrooms:4
- Full bathrooms:2
- Half bathrooms:2
- Living area:3,364 sq. ft.
Heating and cooling
- Cooling:Central A/C
- Heating:Electric, Forced Air, Natural Gas
Structure and exterior
- Roof:Shingle
- Year built:1965
- Building area:3,364 sq. ft.
- Lot area:0.5 Acres
Utilities
- Water:Public
- Sewer:On Site Septic
Finances and disclosures
- Price:$799,000
- Price per sq. ft.:$237.51
- Tax amount:$5,667 (2025)
New listings near 4 Midcrest Ct
- New
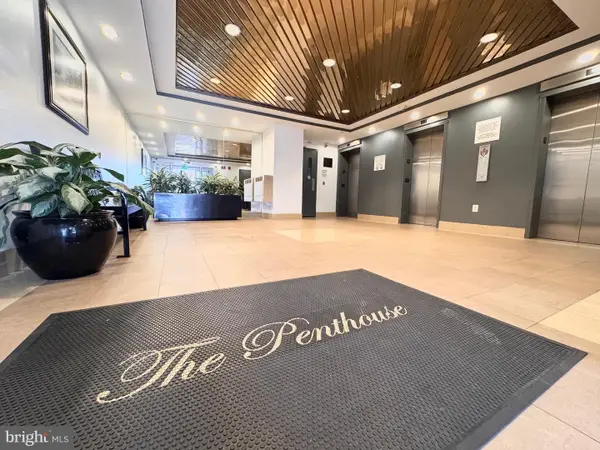 $225,000Active3 beds 2 baths1,381 sq. ft.
$225,000Active3 beds 2 baths1,381 sq. ft.28 Allegheny Ave #1308, TOWSON, MD 21204
MLS# MDBC2144882Listed by: BROOK-OWEN REAL ESTATE - Coming Soon
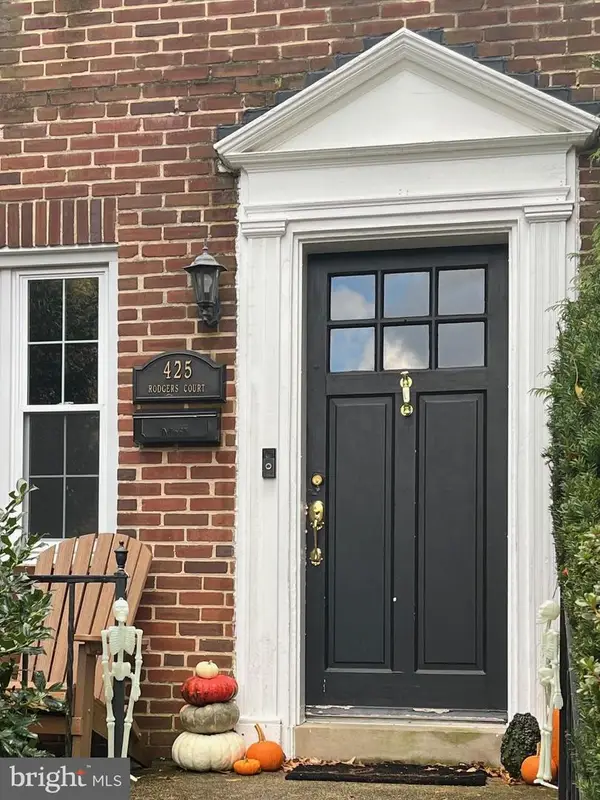 $489,900Coming Soon3 beds 2 baths
$489,900Coming Soon3 beds 2 baths425 Rodgers Ct, BALTIMORE, MD 21212
MLS# MDBC2144896Listed by: CUMMINGS & CO. REALTORS - Coming Soon
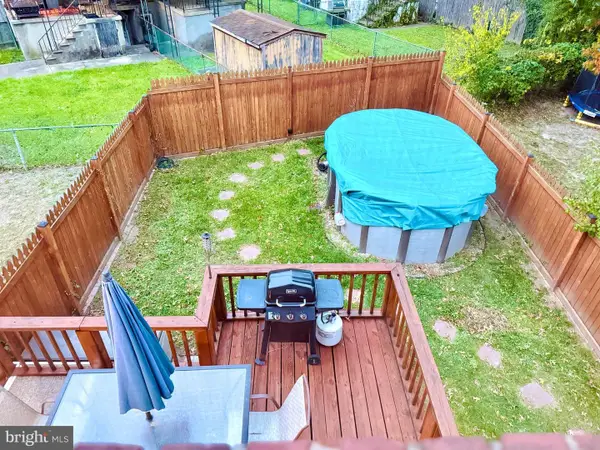 $229,900Coming Soon2 beds 1 baths
$229,900Coming Soon2 beds 1 baths1620 Naturo Rd, TOWSON, MD 21286
MLS# MDBC2144360Listed by: SIGNATURE REALTY GROUP,LLC - Open Sun, 2 to 4pmNew
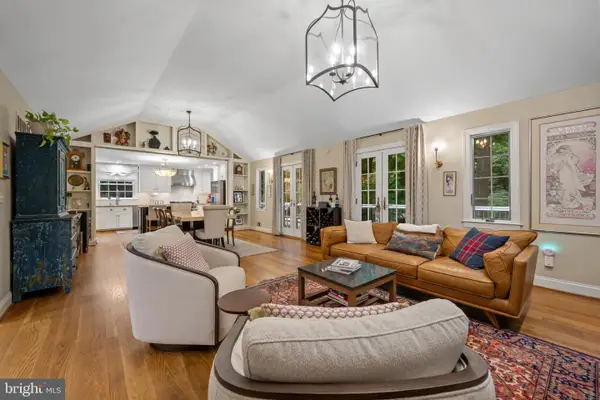 $999,999Active4 beds 4 baths4,082 sq. ft.
$999,999Active4 beds 4 baths4,082 sq. ft.901 Navy Rd, BALTIMORE, MD 21204
MLS# MDBC2144760Listed by: CUMMINGS & CO. REALTORS - Open Sun, 1 to 3pm
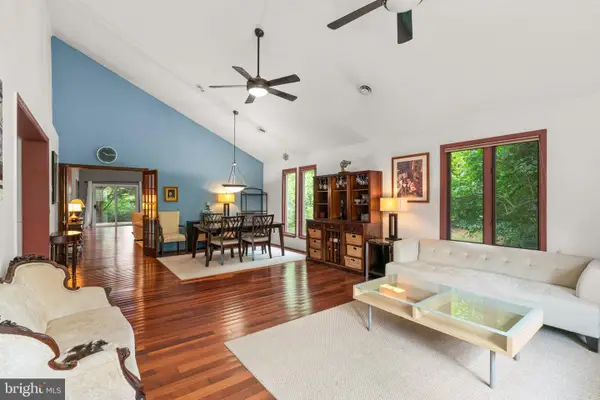 $475,000Active3 beds 3 baths2,253 sq. ft.
$475,000Active3 beds 3 baths2,253 sq. ft.7512 Far Hills Dr, TOWSON, MD 21286
MLS# MDBC2132814Listed by: THE KW COLLECTIVE - Open Sun, 12 to 3pmNew
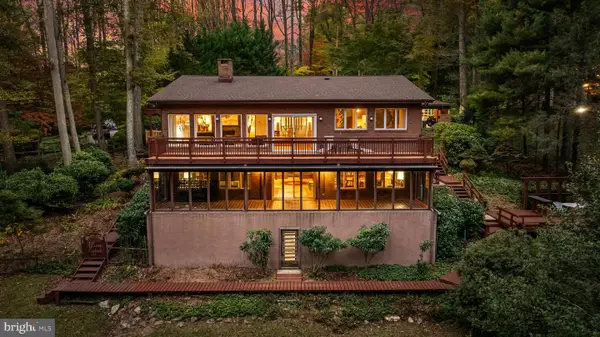 $800,000Active3 beds 3 baths2,738 sq. ft.
$800,000Active3 beds 3 baths2,738 sq. ft.1106 High Country Rd, TOWSON, MD 21286
MLS# MDBC2144302Listed by: BERKSHIRE HATHAWAY HOMESERVICES HOMESALE REALTY - Coming SoonOpen Thu, 12 to 2pm
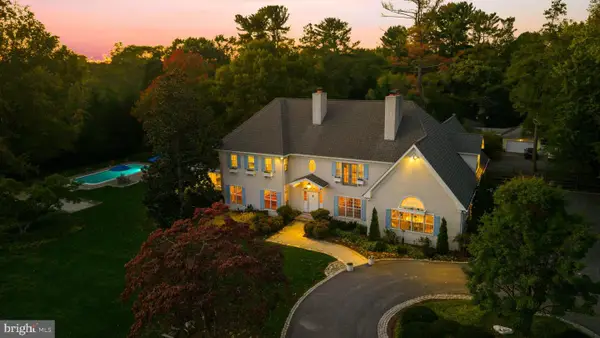 $1,899,000Coming Soon5 beds 7 baths
$1,899,000Coming Soon5 beds 7 baths2a Gittings Ave, BALTIMORE, MD 21212
MLS# MDBC2144062Listed by: KRAUSS REAL PROPERTY BROKERAGE - New
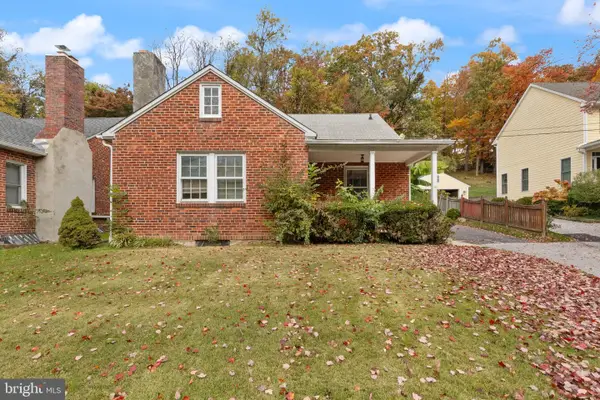 $299,900Active4 beds 1 baths1,431 sq. ft.
$299,900Active4 beds 1 baths1,431 sq. ft.1422 W Joppa Rd, TOWSON, MD 21204
MLS# MDBC2144510Listed by: CUMMINGS & CO REALTORS - New
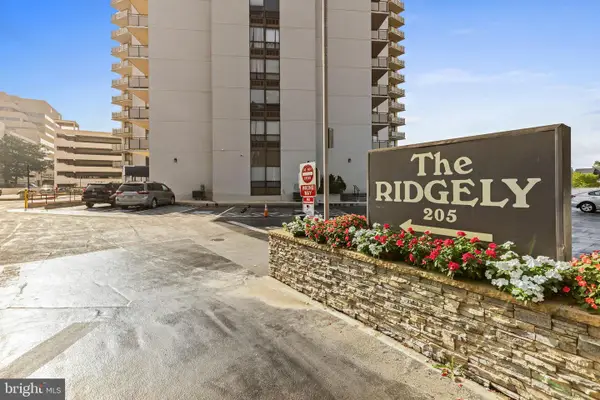 $219,000Active2 beds 2 baths1,450 sq. ft.
$219,000Active2 beds 2 baths1,450 sq. ft.205 E Joppa Rd #1606, TOWSON, MD 21286
MLS# MDBC2144382Listed by: KELLER WILLIAMS GATEWAY LLC
