1431 Lake Geneva Dr, Trappe, MD 21673
Local realty services provided by:ERA Central Realty Group
Listed by: terri e hill
Office: builder solutions realty
MLS#:MDTA2010504
Source:BRIGHTMLS
Price summary
- Price:$294,990
- Price per sq. ft.:$164.07
- Monthly HOA dues:$85
About this home
Devonshire Townhouse front load garage July delivery! Open plan kitchen with stainless steel appliances. Photos are for illustration purposes. Agents must accompany buyer during first visit to the community.
Contact an agent
Home facts
- Year built:2025
- Listing ID #:MDTA2010504
- Added:308 day(s) ago
- Updated:February 21, 2026 at 08:31 AM
Rooms and interior
- Bedrooms:2
- Total bathrooms:3
- Full bathrooms:2
- Half bathrooms:1
- Living area:1,798 sq. ft.
Heating and cooling
- Cooling:Central A/C
- Heating:Forced Air, Natural Gas
Structure and exterior
- Year built:2025
- Building area:1,798 sq. ft.
Utilities
- Water:Public
- Sewer:Public Sewer
Finances and disclosures
- Price:$294,990
- Price per sq. ft.:$164.07
- Tax amount:$4,818 (2025)
New listings near 1431 Lake Geneva Dr
- New
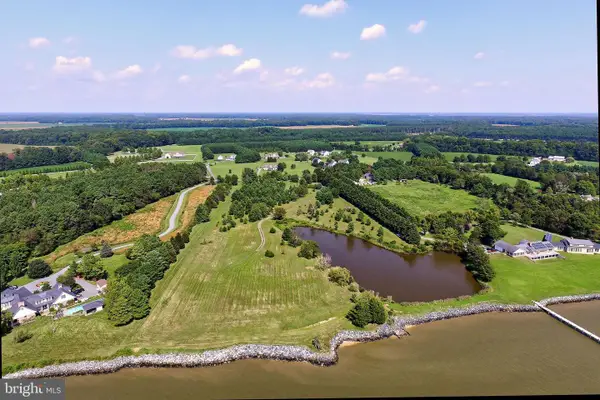 $1,495,000Active10.88 Acres
$1,495,000Active10.88 Acres29569 Porpoise Creek Rd, TRAPPE, MD 21673
MLS# MDTA2012908Listed by: BENSON & MANGOLD, LLC - Coming Soon
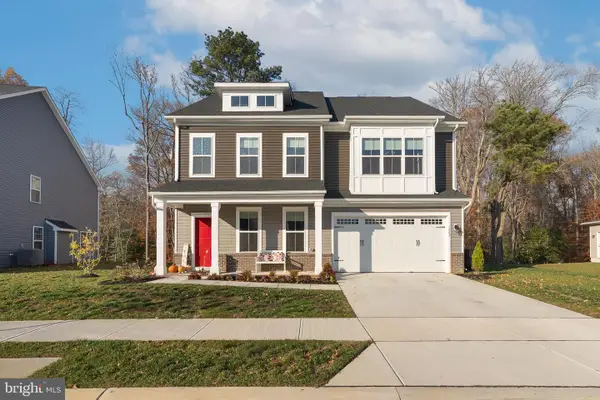 $599,990Coming Soon4 beds 4 baths
$599,990Coming Soon4 beds 4 baths1262 Lake Michigan Dr, TRAPPE, MD 21673
MLS# MDTA2012888Listed by: COLDWELL BANKER REALTY - New
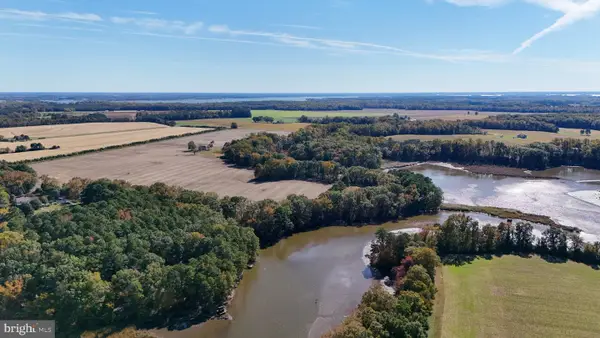 $2,500,000Active105.72 Acres
$2,500,000Active105.72 Acres4108 Saulsbury Rd, TRAPPE, MD 21673
MLS# MDTA2012874Listed by: VYBE REALTY - New
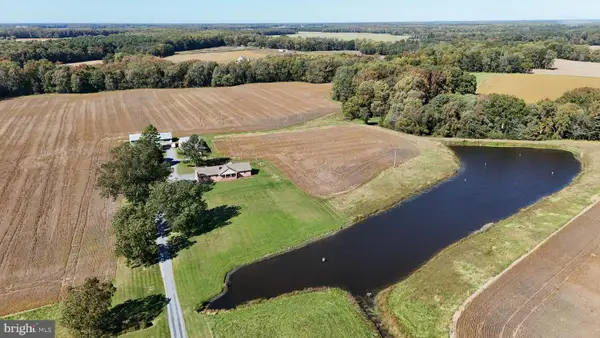 $8,400,000Active582.7 Acres
$8,400,000Active582.7 Acres3750 Windy Hill Rd, TRAPPE, MD 21673
MLS# MDTA2012876Listed by: VYBE REALTY - New
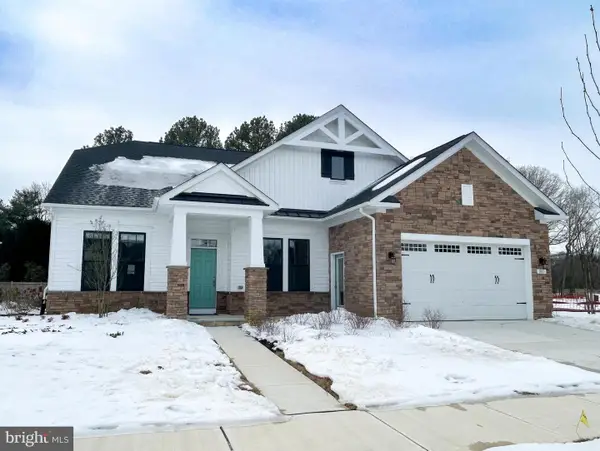 $549,990Active3 beds 4 baths3,279 sq. ft.
$549,990Active3 beds 4 baths3,279 sq. ft.1003 Champlain Ct, TRAPPE, MD 21673
MLS# MDTA2012844Listed by: BROOKFIELD MID-ATLANTIC BROKERAGE, LLC 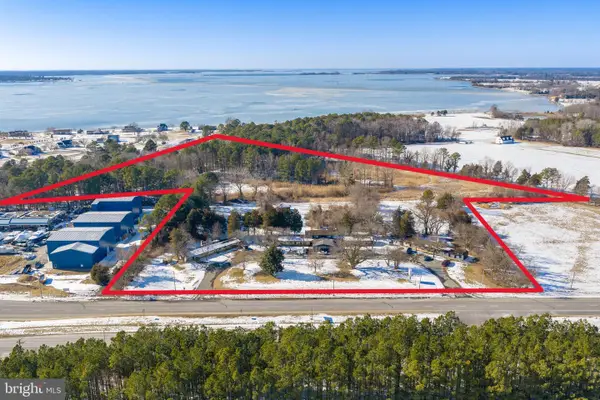 $1,450,000Active23.06 Acres
$1,450,000Active23.06 Acres1730 Ocean Gtwy, TRAPPE, MD 21673
MLS# MDTA2012818Listed by: COLDWELL BANKER REALTY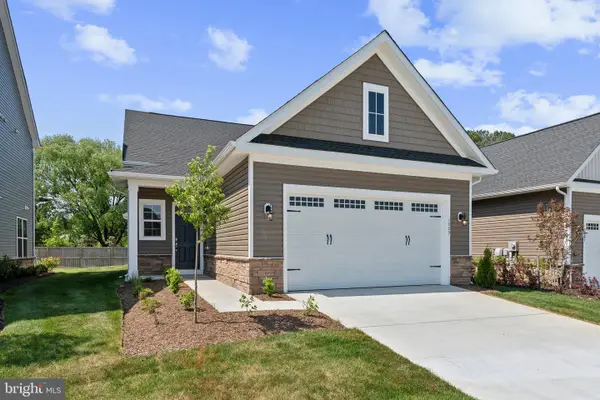 $449,990Active3 beds 3 baths1,632 sq. ft.
$449,990Active3 beds 3 baths1,632 sq. ft.1009 Champlain Ct, TRAPPE, MD 21673
MLS# MDTA2012782Listed by: BROOKFIELD MID-ATLANTIC BROKERAGE, LLC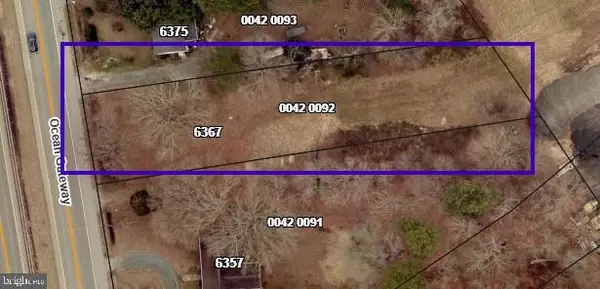 $55,000Active0.7 Acres
$55,000Active0.7 Acres6367 Ocean Gtwy, TRAPPE, MD 21673
MLS# MDTA2012748Listed by: LONG & FOSTER REAL ESTATE, INC.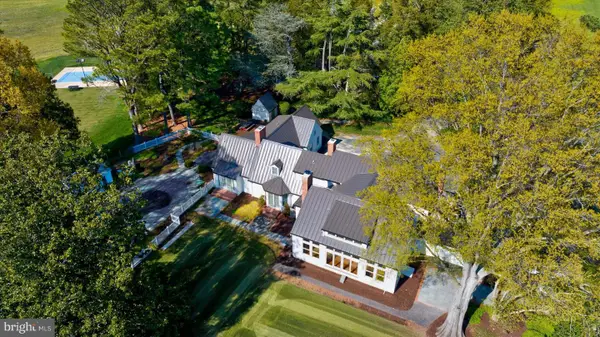 $11,000,000Active4 beds 5 baths6,000 sq. ft.
$11,000,000Active4 beds 5 baths6,000 sq. ft.29245 Howell Point Rd, TRAPPE, MD 21673
MLS# MDTA2012732Listed by: HOLIDAY REAL ESTATE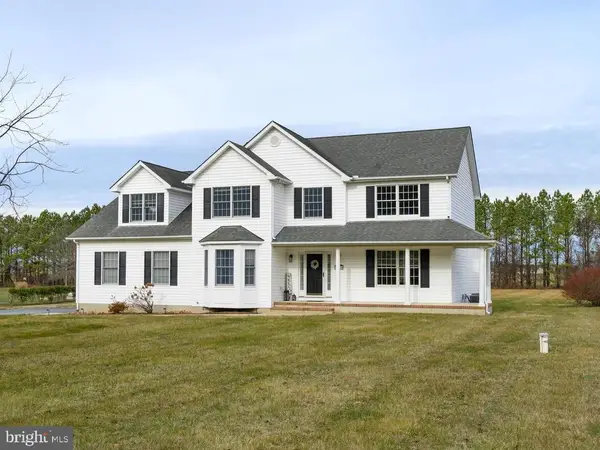 $595,000Pending4 beds 3 baths2,878 sq. ft.
$595,000Pending4 beds 3 baths2,878 sq. ft.30224 Chestnut Ridge Ln, TRAPPE, MD 21673
MLS# MDTA2012680Listed by: BENSON & MANGOLD, LLC

