1531 Lake Tahoe Drive, Trappe, MD 21673
Local realty services provided by:Mountain Realty ERA Powered
1531 Lake Tahoe Drive,Trappe, MD 21673
$329,990
- 3 Beds
- 3 Baths
- 1,600 sq. ft.
- Single family
- Active
Listed by: lona sue todd
Office: taylor properties
MLS#:MDTA2010542
Source:BRIGHTMLS
Price summary
- Price:$329,990
- Price per sq. ft.:$206.24
- Monthly HOA dues:$85
About this home
NEW CONSTRUCTION EASTERN SHORE! Move in ready March. This new two-story home showcases an elegant design with ample room to grow and entertain. 3 Bedrooms includes Granite countertops. The first floor is host to an inviting shared living area consisting of the kitchen, living and dining areas. Three bedrooms can be found upstairs, including the luxe owner’s suite, and a versatile loft offers a shared living area. A two-car garage completes the home. Embrace the charm of Maryland’s Eastern Shore. The community currently offers a pool, bathhouse with fitness room, clubhouse, trails, tot lot and dog park. Playground and racquet sports courts are planned to open soon, and a lakeside experience is also in the works. Easy access to local dining, shopping, historic sites and waterfront activities. Conveniently located near Easton, Cambridge and Ocean City MD is only a one-hour drive and Annapolis MD is only 45 minutes. Ferry Point Marina is nearby where you can launch and service your boat for a day on the bay! Prices, dimensions and features may vary and are subject to change. Photos are for illustrative purposes only. Whitman Style.
Contact an agent
Home facts
- Year built:2024
- Listing ID #:MDTA2010542
- Added:305 day(s) ago
- Updated:February 21, 2026 at 02:48 PM
Rooms and interior
- Bedrooms:3
- Total bathrooms:3
- Full bathrooms:2
- Half bathrooms:1
- Living area:1,600 sq. ft.
Heating and cooling
- Cooling:Central A/C
- Heating:Electric, Heat Pump(s)
Structure and exterior
- Year built:2024
- Building area:1,600 sq. ft.
- Lot area:0.17 Acres
Utilities
- Water:Public
- Sewer:Public Sewer
Finances and disclosures
- Price:$329,990
- Price per sq. ft.:$206.24
New listings near 1531 Lake Tahoe Drive
- New
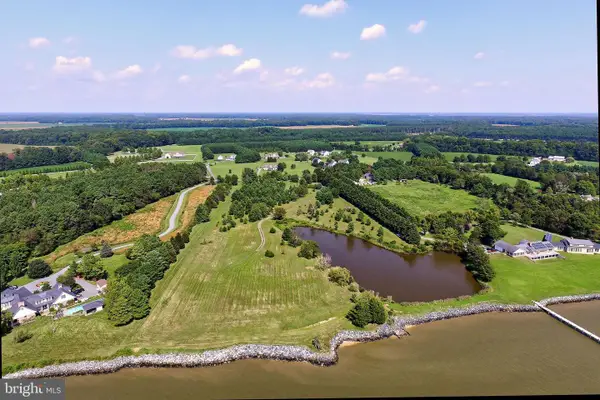 $1,495,000Active10.88 Acres
$1,495,000Active10.88 Acres29569 Porpoise Creek Rd, TRAPPE, MD 21673
MLS# MDTA2012908Listed by: BENSON & MANGOLD, LLC - Coming Soon
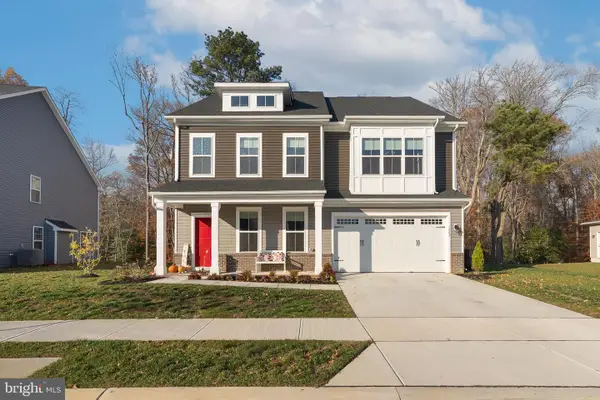 $599,990Coming Soon4 beds 4 baths
$599,990Coming Soon4 beds 4 baths1262 Lake Michigan Dr, TRAPPE, MD 21673
MLS# MDTA2012888Listed by: COLDWELL BANKER REALTY - New
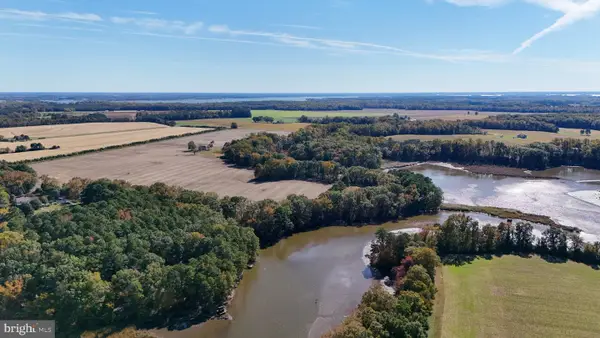 $2,500,000Active105.72 Acres
$2,500,000Active105.72 Acres4108 Saulsbury Rd, TRAPPE, MD 21673
MLS# MDTA2012874Listed by: VYBE REALTY - New
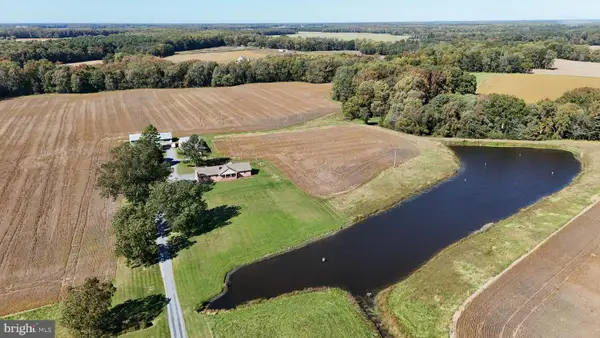 $8,400,000Active582.7 Acres
$8,400,000Active582.7 Acres3750 Windy Hill Rd, TRAPPE, MD 21673
MLS# MDTA2012876Listed by: VYBE REALTY - New
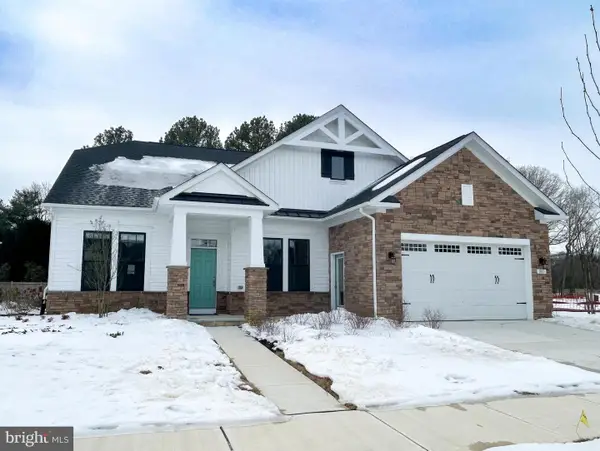 $549,990Active3 beds 4 baths3,279 sq. ft.
$549,990Active3 beds 4 baths3,279 sq. ft.1003 Champlain Ct, TRAPPE, MD 21673
MLS# MDTA2012844Listed by: BROOKFIELD MID-ATLANTIC BROKERAGE, LLC 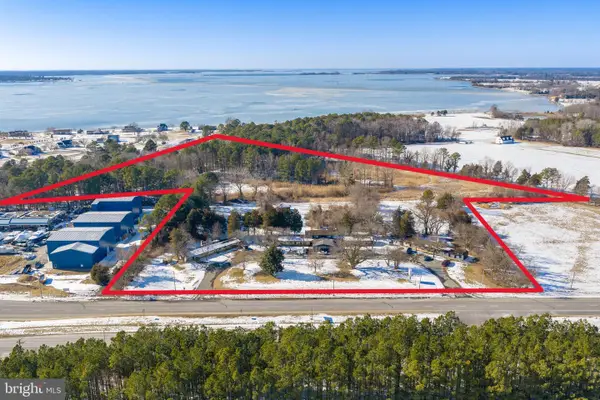 $1,450,000Active23.06 Acres
$1,450,000Active23.06 Acres1730 Ocean Gtwy, TRAPPE, MD 21673
MLS# MDTA2012818Listed by: COLDWELL BANKER REALTY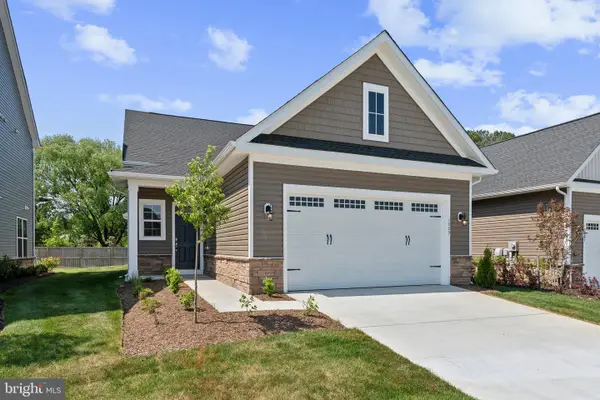 $449,990Active3 beds 3 baths1,632 sq. ft.
$449,990Active3 beds 3 baths1,632 sq. ft.1009 Champlain Ct, TRAPPE, MD 21673
MLS# MDTA2012782Listed by: BROOKFIELD MID-ATLANTIC BROKERAGE, LLC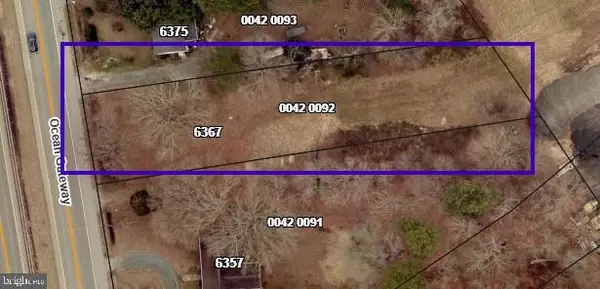 $55,000Active0.7 Acres
$55,000Active0.7 Acres6367 Ocean Gtwy, TRAPPE, MD 21673
MLS# MDTA2012748Listed by: LONG & FOSTER REAL ESTATE, INC.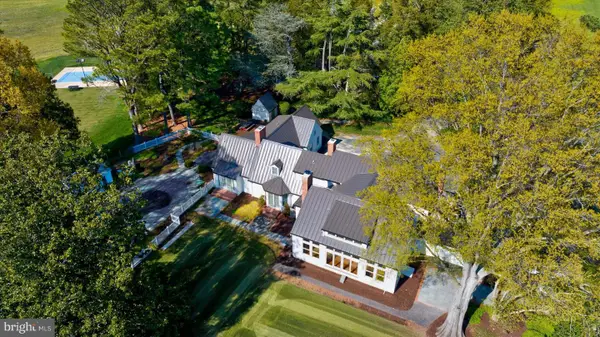 $11,000,000Active4 beds 5 baths6,000 sq. ft.
$11,000,000Active4 beds 5 baths6,000 sq. ft.29245 Howell Point Rd, TRAPPE, MD 21673
MLS# MDTA2012732Listed by: HOLIDAY REAL ESTATE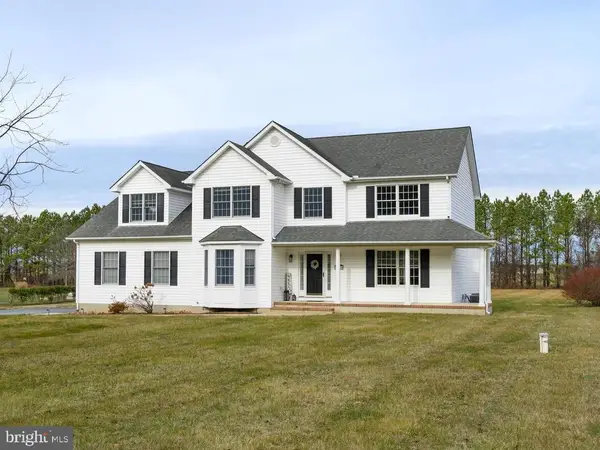 $595,000Pending4 beds 3 baths2,878 sq. ft.
$595,000Pending4 beds 3 baths2,878 sq. ft.30224 Chestnut Ridge Ln, TRAPPE, MD 21673
MLS# MDTA2012680Listed by: BENSON & MANGOLD, LLC

