1549 Lake Tahoe Dr, Trappe, MD 21673
Local realty services provided by:ERA Martin Associates
1549 Lake Tahoe Dr,Trappe, MD 21673
$524,990
- 3 Beds
- 2 Baths
- 2,137 sq. ft.
- Single family
- Active
Listed by: elizabeth ellis
Office: brookfield mid-atlantic brokerage, llc.
MLS#:MDTA2012834
Source:BRIGHTMLS
Price summary
- Price:$524,990
- Price per sq. ft.:$245.67
- Monthly HOA dues:$87
About this home
Ideally located in a prime cul-de-sac, this main level living home showcases a sophisticated interior with artisan trim and impressive 10-foot ceilings throughout.
The welcoming covered entry leads you to the heart of the home: a spacious family room open to a chef-inspired kitchen and a comfortable dining area. The kitchen is a highlight, featuring a substantial island, abundant white cabinets, Carrara Morro quartz countertops, a gourmet stainless steel appliance package with range hood, and a large walk-in pantry. Extend your living space to the rear screened porch, accessible from the family room and dining room. A dedicated study offers a quiet sanctuary for work or hobbies.
The primary suite offers a private retreat with dual walk-in closets and a deluxe primary en suite bathroom featuring a soaking tub. The opposite wing houses two secondary bedrooms and a full bathroom. A well-appointed laundry room with a sink, conveniently located off the two-car garage, also functions as a practical mudroom.
Located in Lakeside at Trappe, a vibrant lakeside community with a plethora of amenities and ideally located on Maryland's Eastern Shore. Lakeside at Trappe is a private retreat to live, work, and play all in one place. Community currently offers a pool, bathhouse with fitness room, ping pong, corn hole and Bark park, playground and racquet sports courts. An immersive lakeside experience also in the works!
Ask about special fixed rate financing and closing costs!
Contact an agent
Home facts
- Year built:2025
- Listing ID #:MDTA2012834
- Added:218 day(s) ago
- Updated:February 21, 2026 at 02:48 PM
Rooms and interior
- Bedrooms:3
- Total bathrooms:2
- Full bathrooms:2
- Living area:2,137 sq. ft.
Heating and cooling
- Cooling:Central A/C
- Heating:Electric, Heat Pump(s)
Structure and exterior
- Roof:Shingle
- Year built:2025
- Building area:2,137 sq. ft.
- Lot area:0.2 Acres
Utilities
- Water:Public
- Sewer:Public Septic
Finances and disclosures
- Price:$524,990
- Price per sq. ft.:$245.67
New listings near 1549 Lake Tahoe Dr
- New
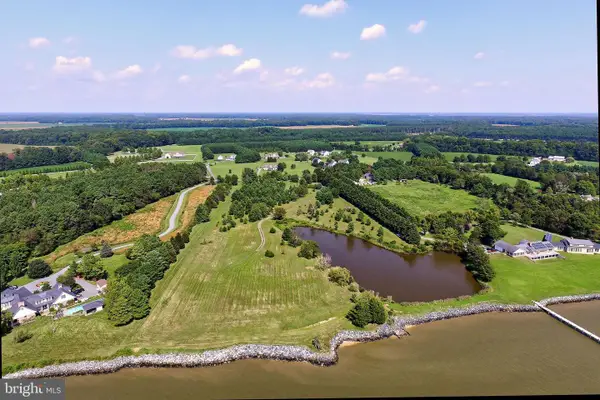 $1,495,000Active10.88 Acres
$1,495,000Active10.88 Acres29569 Porpoise Creek Rd, TRAPPE, MD 21673
MLS# MDTA2012908Listed by: BENSON & MANGOLD, LLC - Coming Soon
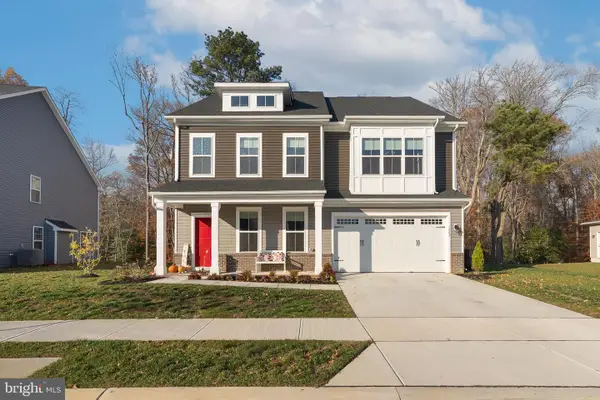 $599,990Coming Soon4 beds 4 baths
$599,990Coming Soon4 beds 4 baths1262 Lake Michigan Dr, TRAPPE, MD 21673
MLS# MDTA2012888Listed by: COLDWELL BANKER REALTY - New
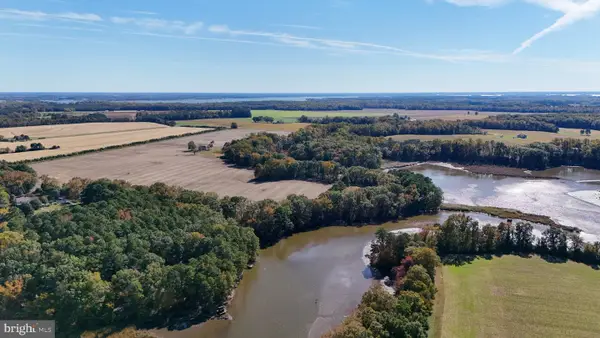 $2,500,000Active105.72 Acres
$2,500,000Active105.72 Acres4108 Saulsbury Rd, TRAPPE, MD 21673
MLS# MDTA2012874Listed by: VYBE REALTY - New
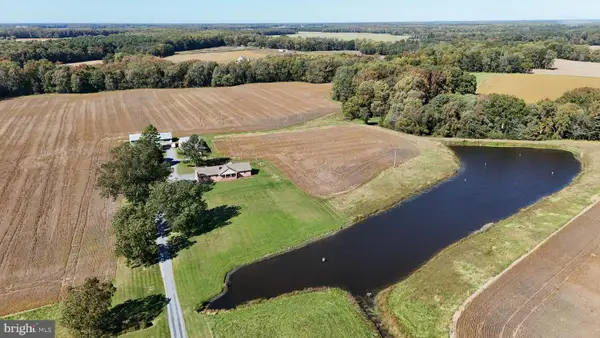 $8,400,000Active582.7 Acres
$8,400,000Active582.7 Acres3750 Windy Hill Rd, TRAPPE, MD 21673
MLS# MDTA2012876Listed by: VYBE REALTY - New
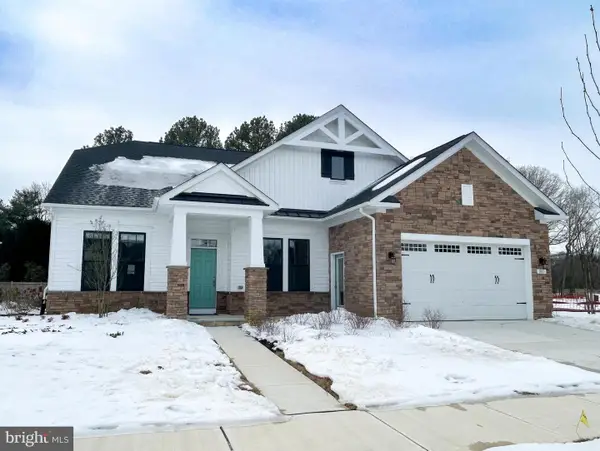 $549,990Active3 beds 4 baths3,279 sq. ft.
$549,990Active3 beds 4 baths3,279 sq. ft.1003 Champlain Ct, TRAPPE, MD 21673
MLS# MDTA2012844Listed by: BROOKFIELD MID-ATLANTIC BROKERAGE, LLC 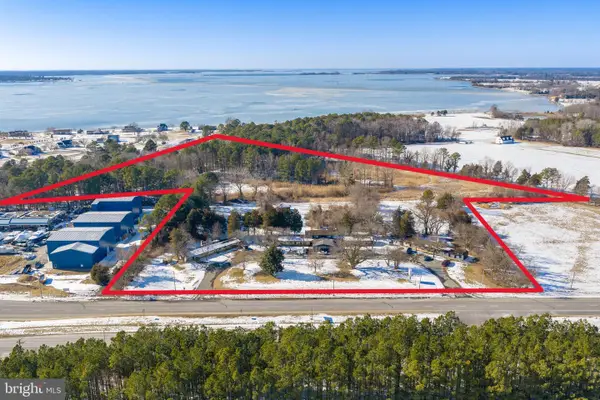 $1,450,000Active23.06 Acres
$1,450,000Active23.06 Acres1730 Ocean Gtwy, TRAPPE, MD 21673
MLS# MDTA2012818Listed by: COLDWELL BANKER REALTY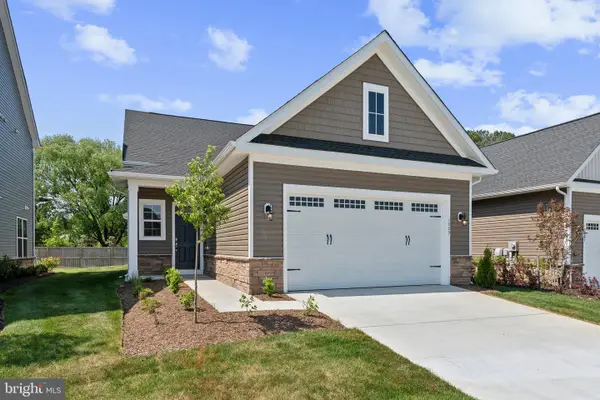 $449,990Active3 beds 3 baths1,632 sq. ft.
$449,990Active3 beds 3 baths1,632 sq. ft.1009 Champlain Ct, TRAPPE, MD 21673
MLS# MDTA2012782Listed by: BROOKFIELD MID-ATLANTIC BROKERAGE, LLC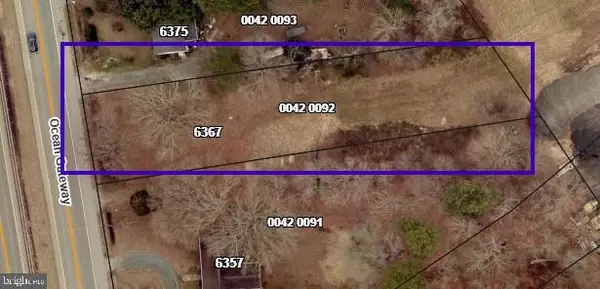 $55,000Active0.7 Acres
$55,000Active0.7 Acres6367 Ocean Gtwy, TRAPPE, MD 21673
MLS# MDTA2012748Listed by: LONG & FOSTER REAL ESTATE, INC.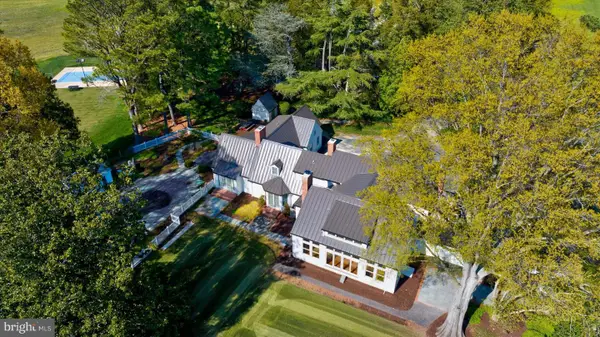 $11,000,000Active4 beds 5 baths6,000 sq. ft.
$11,000,000Active4 beds 5 baths6,000 sq. ft.29245 Howell Point Rd, TRAPPE, MD 21673
MLS# MDTA2012732Listed by: HOLIDAY REAL ESTATE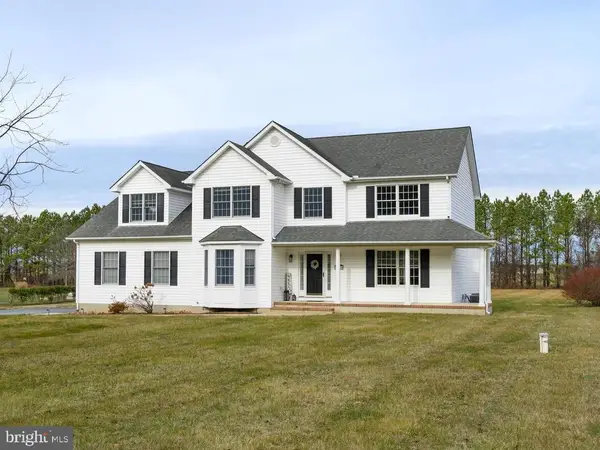 $595,000Pending4 beds 3 baths2,878 sq. ft.
$595,000Pending4 beds 3 baths2,878 sq. ft.30224 Chestnut Ridge Ln, TRAPPE, MD 21673
MLS# MDTA2012680Listed by: BENSON & MANGOLD, LLC

